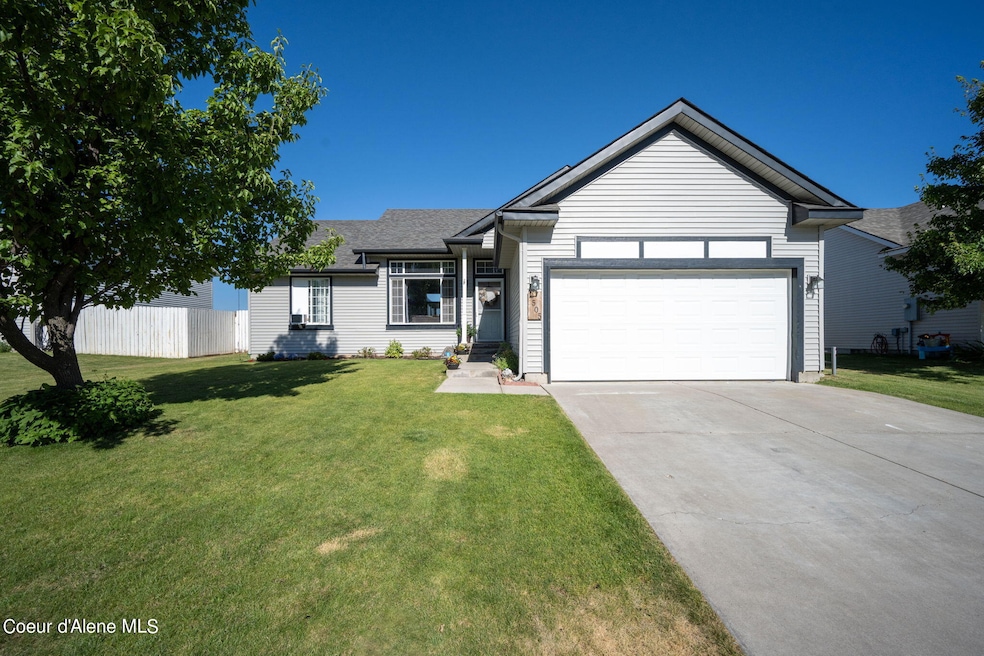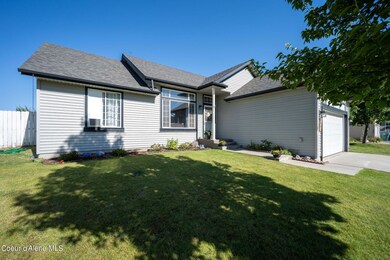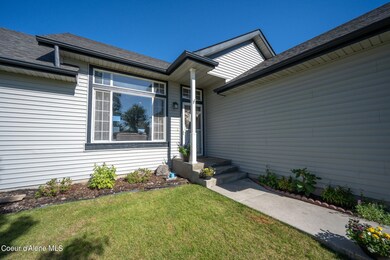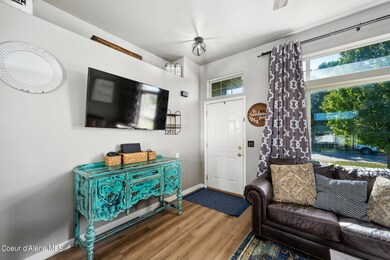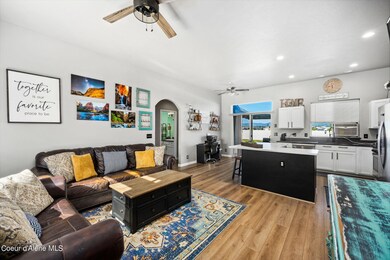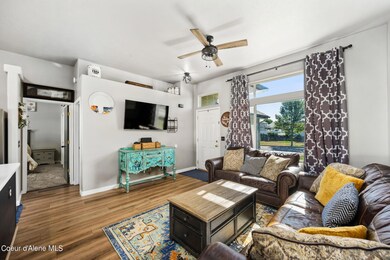
2505 W Timberlake Loop Coeur D Alene, ID 83815
Ramsey-Woodland NeighborhoodHighlights
- Mountain View
- Lawn
- Patio
- Atlas Elementary School Rated A-
- Attached Garage
- Open Space
About This Home
As of October 2024This 3-bedroom, 2-bathroom rancher on a quiet street in the desirable Sunshine Meadows community, has been nicely updated from kitchen and flooring to the roof! With 1,198 sq ft of well-designed living space, this property offers comfort and convenience. Enjoy outdoor living with an oversized lot, with parks and trails just steps away. This home is ideal as an investment property or your personal haven. Located in a great neighborhood, you'll be close to schools, shopping, and dining. Don't miss this fantastic opportunity for this exceptionally clean and move in ready home!
Home Details
Home Type
- Single Family
Est. Annual Taxes
- $1,234
Year Built
- Built in 2004 | Remodeled in 2021
Lot Details
- 8,712 Sq Ft Lot
- Open Space
- Property is Fully Fenced
- Open Lot
- Irregular Lot
- Lawn
- Property is zoned CDA-R-8, CDA-R-8
HOA Fees
- $15 Monthly HOA Fees
Parking
- Attached Garage
Property Views
- Mountain
- Territorial
Home Design
- Concrete Foundation
- Frame Construction
- Shingle Roof
- Composition Roof
- Vinyl Siding
Interior Spaces
- 1,198 Sq Ft Home
- 1-Story Property
- Crawl Space
Kitchen
- Gas Oven or Range
- Microwave
- Dishwasher
- Kitchen Island
- Disposal
Flooring
- Laminate
- Vinyl
Bedrooms and Bathrooms
- 3 Bedrooms | 2 Main Level Bedrooms
- 2 Bathrooms
Laundry
- Washer
- Gas Dryer
Outdoor Features
- Patio
- Exterior Lighting
- Pergola
- Rain Gutters
Utilities
- Forced Air Heating System
- Heating System Uses Natural Gas
- Gas Available
- Gas Water Heater
- High Speed Internet
- Internet Available
- Satellite Dish
Community Details
- Sunshine Meadows Association
- Sunshine Meadows Subdivision
Listing and Financial Details
- Assessor Parcel Number C87560010140
Ownership History
Purchase Details
Home Financials for this Owner
Home Financials are based on the most recent Mortgage that was taken out on this home.Purchase Details
Home Financials for this Owner
Home Financials are based on the most recent Mortgage that was taken out on this home.Purchase Details
Home Financials for this Owner
Home Financials are based on the most recent Mortgage that was taken out on this home.Purchase Details
Home Financials for this Owner
Home Financials are based on the most recent Mortgage that was taken out on this home.Map
Similar Homes in the area
Home Values in the Area
Average Home Value in this Area
Purchase History
| Date | Type | Sale Price | Title Company |
|---|---|---|---|
| Warranty Deed | -- | Alliance Title | |
| Warranty Deed | -- | Alliance Title & Escrow Corp | |
| Warranty Deed | -- | -- | |
| Warranty Deed | -- | None Available |
Mortgage History
| Date | Status | Loan Amount | Loan Type |
|---|---|---|---|
| Previous Owner | $326,400 | New Conventional | |
| Previous Owner | $332,000 | New Conventional | |
| Previous Owner | $274,000 | New Conventional | |
| Previous Owner | $6,662 | Stand Alone Second | |
| Previous Owner | $258,505 | New Conventional | |
| Previous Owner | $122,430 | New Conventional | |
| Previous Owner | $143,200 | New Conventional | |
| Previous Owner | $113,200 | Adjustable Rate Mortgage/ARM |
Property History
| Date | Event | Price | Change | Sq Ft Price |
|---|---|---|---|---|
| 10/30/2024 10/30/24 | Sold | -- | -- | -- |
| 10/01/2024 10/01/24 | Pending | -- | -- | -- |
| 08/27/2024 08/27/24 | Price Changed | $425,000 | -0.9% | $355 / Sq Ft |
| 07/29/2024 07/29/24 | Price Changed | $429,000 | -2.3% | $358 / Sq Ft |
| 07/18/2024 07/18/24 | For Sale | $439,000 | -- | $366 / Sq Ft |
Tax History
| Year | Tax Paid | Tax Assessment Tax Assessment Total Assessment is a certain percentage of the fair market value that is determined by local assessors to be the total taxable value of land and additions on the property. | Land | Improvement |
|---|---|---|---|---|
| 2024 | $1,329 | $384,225 | $180,000 | $204,225 |
| 2023 | $1,329 | $401,004 | $190,000 | $211,004 |
| 2022 | $1,569 | $413,020 | $191,102 | $221,918 |
| 2021 | $1,292 | $268,433 | $112,413 | $156,020 |
| 2020 | $1,255 | $235,732 | $97,750 | $137,982 |
| 2019 | $2,324 | $214,491 | $85,000 | $129,491 |
| 2018 | $2,285 | $188,507 | $75,900 | $112,607 |
| 2017 | $2,157 | $163,050 | $63,250 | $99,800 |
| 2016 | $2,085 | $149,320 | $55,000 | $94,320 |
| 2015 | $2,036 | $141,590 | $50,000 | $91,590 |
| 2013 | $1,805 | $114,134 | $33,264 | $80,870 |
Source: Coeur d'Alene Multiple Listing Service
MLS Number: 24-7047
APN: C87560010140
- 7917 N Mocha Loop
- 7889 N Mocha Loop
- 7893 N Mocha Loop
- 7905 N Mocha Loop
- 2371 W Wilbur Ave
- 2397 W Wilbur Ave
- 2417 W Wilbur Ave
- 2331 W Wilbur Ave
- 2353 W Wilbur Ave
- 2289 W Wilbur Ave
- 2309 W Wilbur Ave
- 2445 W Victor Loop
- 2429 W Victor Loop
- 2465 W Victor Loop
- 2487 W Victor Loop
- 2490 W Victor Loop
- 1863 W Moselle Dr
- 2658 W Victor Loop
- 2434 W Victor Loop
- 2450 W Victor Loop
