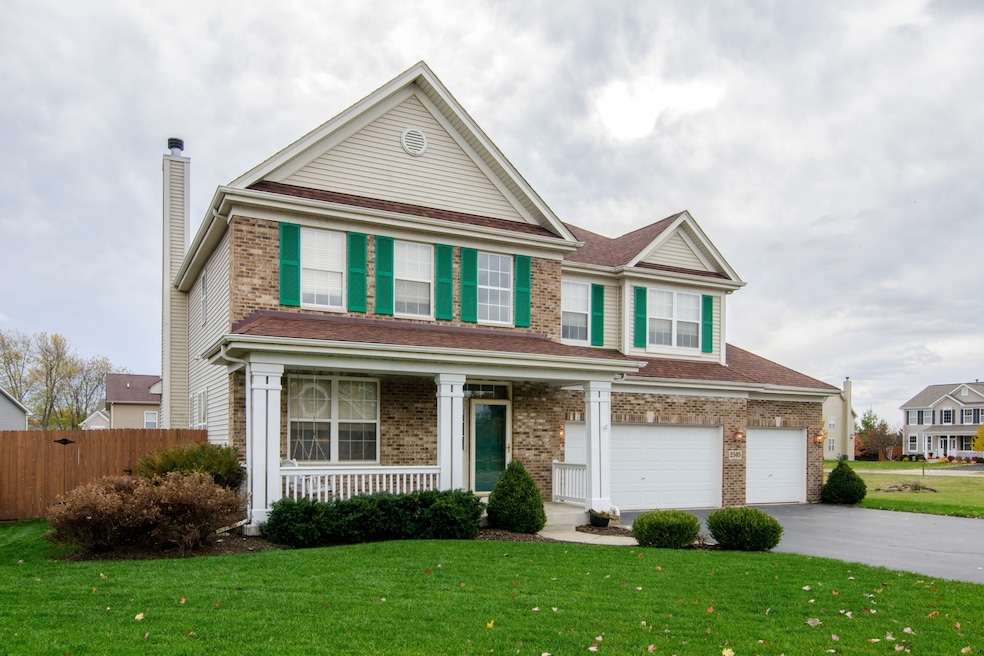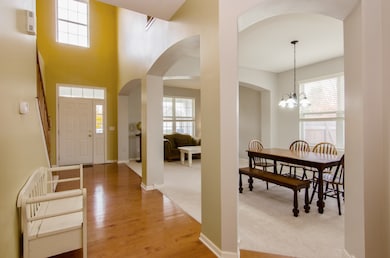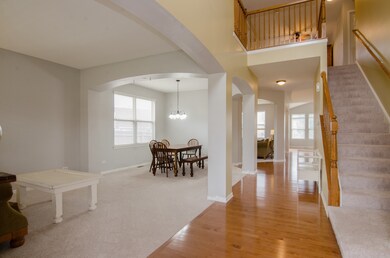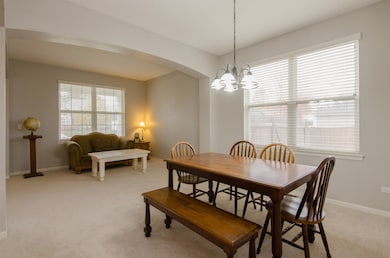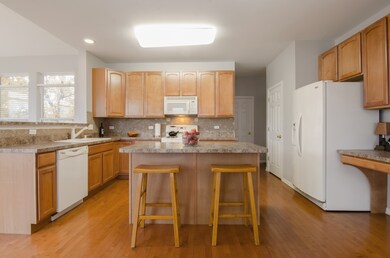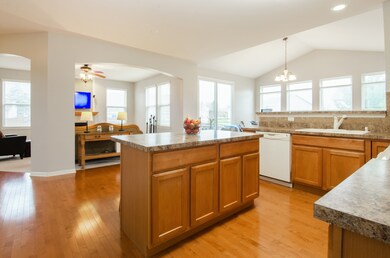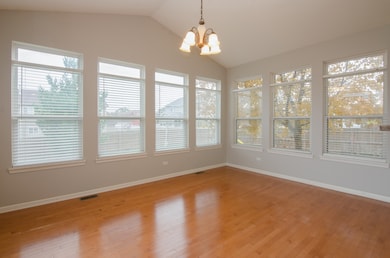
2505 Wall St McHenry, IL 60051
Estimated Value: $439,000 - $499,207
Highlights
- Spa
- Vaulted Ceiling
- Loft
- Colonial Architecture
- Wood Flooring
- Sun or Florida Room
About This Home
As of April 2019Oo-La-La! Be Sure Not To Miss This Sundrenched Beauty With Soaring Ceilings And Architectural Detail Throughout. Like To Entertain?! You Will Love The Open & Airy Floor Plan Accented With Fresh Neutral Paint & Carpeting! This Desirable Ashland Model Offers A 1st Floor Office/Den Option & Huge Sunroom W/A Wall Of Windows Overlooking The Huge Fenced Yard W/Hot Tub! The Family Room Features A Focal Point Fireplace Opens To The Kitchen That Hosts An Abundance Of 42" Cabinetry, Tons Of Counter Space & Center Island. Huge 2nd Floor Loft Makes For Additional Living Space. Master Suite W/Great Closet Space & Bath W/Dual Comfort Height Vanity/Sinks & Deep Soaking Tub. 3 Additional Great Sized Bedrooms W/Big Closets. 2nd Floor Laundry! Huge Full Basement Awaits Your Finishing Touches. Oversized 3 Car Attached Garage. Great Homesite Allows For Privacy & The Sun To Shine In! Stones Throw To Shops, Schools, Major Roads And Metra Train. Home-SWEET-Home!
Last Agent to Sell the Property
Coldwell Banker Realty License #475132741 Listed on: 11/05/2018

Home Details
Home Type
- Single Family
Est. Annual Taxes
- $10,854
Year Built
- 2007
Lot Details
- 0.26
Parking
- Attached Garage
- Garage Transmitter
- Garage Door Opener
- Driveway
Home Design
- Colonial Architecture
- Brick Exterior Construction
- Slab Foundation
- Asphalt Shingled Roof
- Vinyl Siding
Interior Spaces
- Vaulted Ceiling
- Wood Burning Fireplace
- Fireplace With Gas Starter
- Dining Area
- Home Office
- Loft
- Sun or Florida Room
- Wood Flooring
- Unfinished Basement
- Basement Fills Entire Space Under The House
- Storm Screens
- Laundry on upper level
Kitchen
- Breakfast Bar
- Walk-In Pantry
- Oven or Range
- Microwave
- Dishwasher
- Kitchen Island
- Disposal
Bedrooms and Bathrooms
- Primary Bathroom is a Full Bathroom
- Dual Sinks
- Soaking Tub
- Separate Shower
Outdoor Features
- Spa
- Patio
Utilities
- Forced Air Heating and Cooling System
- Heating System Uses Gas
Additional Features
- Fenced Yard
- Property is near a bus stop
Listing and Financial Details
- Homeowner Tax Exemptions
- $5,500 Seller Concession
Ownership History
Purchase Details
Home Financials for this Owner
Home Financials are based on the most recent Mortgage that was taken out on this home.Purchase Details
Purchase Details
Home Financials for this Owner
Home Financials are based on the most recent Mortgage that was taken out on this home.Similar Homes in the area
Home Values in the Area
Average Home Value in this Area
Purchase History
| Date | Buyer | Sale Price | Title Company |
|---|---|---|---|
| Cardoza Holly C | $260,000 | Chicago Title | |
| Straughn Bryan | -- | None Available | |
| Straughn Bryan | $299,990 | Ticor Title Insurance Co |
Mortgage History
| Date | Status | Borrower | Loan Amount |
|---|---|---|---|
| Open | Cardoza Holly C | $247,000 | |
| Previous Owner | Straughn Bryan | $192,950 | |
| Previous Owner | Straughn Bryan | $213,600 | |
| Previous Owner | Straughn Bryan | $166,100 |
Property History
| Date | Event | Price | Change | Sq Ft Price |
|---|---|---|---|---|
| 04/15/2019 04/15/19 | Sold | $260,000 | -1.9% | $91 / Sq Ft |
| 02/28/2019 02/28/19 | Pending | -- | -- | -- |
| 01/30/2019 01/30/19 | Price Changed | $265,000 | -5.3% | $93 / Sq Ft |
| 11/05/2018 11/05/18 | For Sale | $279,900 | -- | $98 / Sq Ft |
Tax History Compared to Growth
Tax History
| Year | Tax Paid | Tax Assessment Tax Assessment Total Assessment is a certain percentage of the fair market value that is determined by local assessors to be the total taxable value of land and additions on the property. | Land | Improvement |
|---|---|---|---|---|
| 2023 | $10,854 | $130,869 | $19,112 | $111,757 |
| 2022 | $10,490 | $121,411 | $17,731 | $103,680 |
| 2021 | $10,021 | $109,466 | $16,512 | $92,954 |
| 2020 | $9,695 | $103,903 | $15,824 | $88,079 |
| 2019 | $9,555 | $98,664 | $15,026 | $83,638 |
| 2018 | $10,814 | $100,362 | $15,285 | $85,077 |
| 2017 | $10,410 | $94,192 | $14,345 | $79,847 |
| 2016 | $10,088 | $88,030 | $13,407 | $74,623 |
| 2013 | -- | $73,446 | $14,348 | $59,098 |
Agents Affiliated with this Home
-
Stephanie Seplowin

Seller's Agent in 2019
Stephanie Seplowin
Coldwell Banker Realty
(847) 561-1008
11 in this area
231 Total Sales
-
Heather Florio
H
Buyer's Agent in 2019
Heather Florio
Wulf Properties Realty Corp
(847) 302-1734
11 Total Sales
Map
Source: Midwest Real Estate Data (MRED)
MLS Number: MRD10130174
APN: 09-25-252-002
- 2325 Truman Trail
- 2310 Truman Trail
- 2304 Truman Trail
- 1510 Hillside Ln
- 2015 N Woodlawn Park Ave
- 2314 Tyler Trail
- 2115 N Woodlawn Park Ave
- 1828 Orchard Beach Rd
- 2215 N Woodlawn Park Ave
- 2909 Julia Way
- 1707 Vivian Way Ct
- 3010 Mary Ln
- 2001 Anthony Ln
- Lot 37 Margaret Ct
- 1425 N River Rd
- 1423 N River Rd
- 1815 Margaret Ct
- 1811 Mason Corte Dr
- 1817 Margaret Ct
- 3112 Almond Ln
