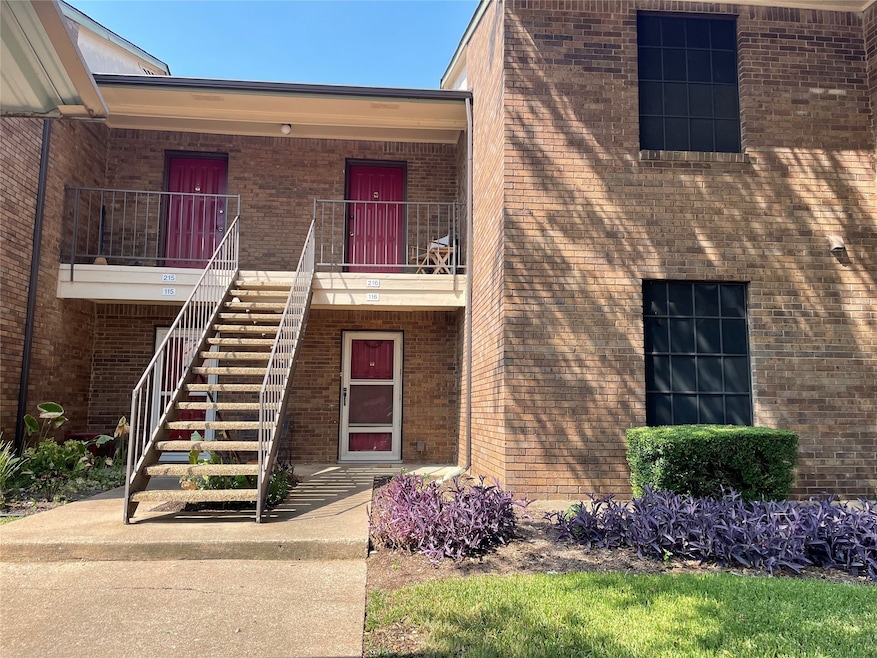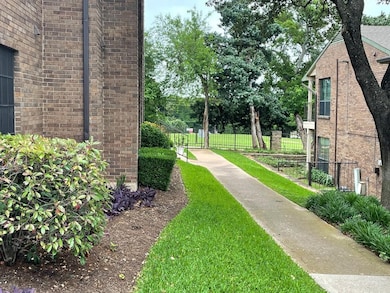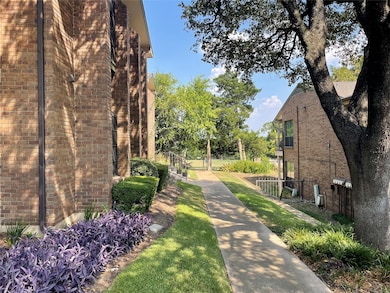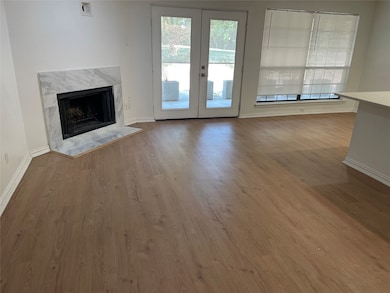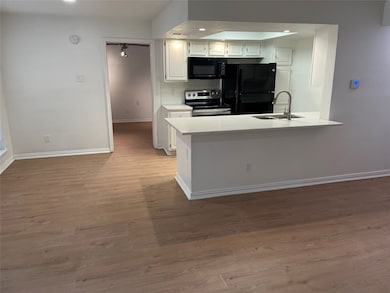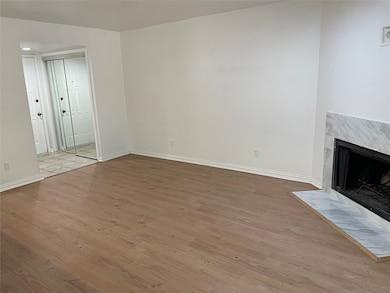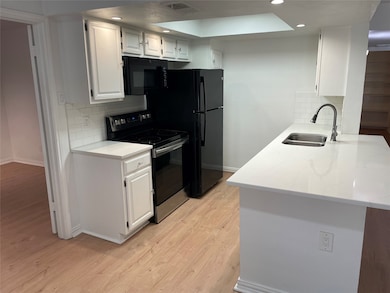2505 Wedglea Dr Unit 116G Dallas, TX 75211
North Oak Cliff NeighborhoodHighlights
- 5.49 Acre Lot
- Granite Countertops
- Central Heating and Cooling System
- Open Floorplan
- 1-Story Property
- Fenced
About This Home
RECENTLY UPDATED 2 BEDROOM, 2 BATH CONDO ON GROUND FLOOR WITH NEARBY HEAVILY TREED STEVENS PARK GOLF COURSE!!! MINUTES FROM BISHOP-ARTS DISTRICT AND DOWNTOWN DALLAS! FEATURES INCLUDE CUTE PATIO AREA, NICE BUILT-INS, CONDO FACES SOUTH. LOADS OF LIGHT. WOOD FLOORS. UPDATED KITCHEN WITH QUARTZ COUNTERTOPS, FIREPLACE, WONDERFUL CONDO COMPLEX, ASSIGNED CARPORT. GREAT COMMUNITY WITH A RELAXING POOL ON SITE. A TERRIFIC CONDO IN A TERRIFIC AREA. AVAILABLE IMMEDIATELY. MUST SEE!!!
Listing Agent
Cousin James Management LLC Brokerage Phone: 214-943-9090 License #0447782
Condo Details
Home Type
- Condominium
Est. Annual Taxes
- $4,401
Year Built
- Built in 1981
HOA Fees
- $341 Monthly HOA Fees
Home Design
- Block Exterior
Interior Spaces
- 958 Sq Ft Home
- 1-Story Property
- Open Floorplan
- Wood Burning Fireplace
- Fireplace Features Masonry
Kitchen
- Electric Range
- Microwave
- Dishwasher
- Granite Countertops
- Disposal
Bedrooms and Bathrooms
- 2 Bedrooms
- 2 Full Bathrooms
Parking
- 1 Carport Space
- Assigned Parking
Schools
- Stevenspar Elementary School
- Sunset High School
Additional Features
- Fenced
- Central Heating and Cooling System
Listing and Financial Details
- Residential Lease
- Property Available on 6/1/25
- Tenant pays for electricity, insurance, pest control
- Assessor Parcel Number 0049M530000G00116
Community Details
Overview
- Association fees include ground maintenance, water
- Goodwin & Company Association
- Wedglea Place Condo Subdivision
Pet Policy
- Pet Deposit $400
- 1 Pet Allowed
- Breed Restrictions
Map
Source: North Texas Real Estate Information Systems (NTREIS)
MLS Number: 20942491
APN: 0049M530000G00116
- 2505 Wedglea Dr Unit 242
- 2535 Wedglea Dr Unit 114
- 2535 Wedglea Dr Unit 211
- 2535 Wedglea Dr Unit 128
- 2544 Wedglea Dr
- 2372 Rook Dr
- 923 Bison Trail
- 2286 Rook Dr
- 2309 Rook Dr
- 2291 Rook Dr
- 910 Reverchon Dr
- 2279 Rook Dr
- 2249 Rook Dr
- 2403 W Colorado Blvd
- 627 N Hampton Rd
- 2759 Avon St
- 626 N Hampton Rd
- 629 Tenna Loma Ct
- 2718 Overcrest St
- 2103 Centennial Valley Ln
