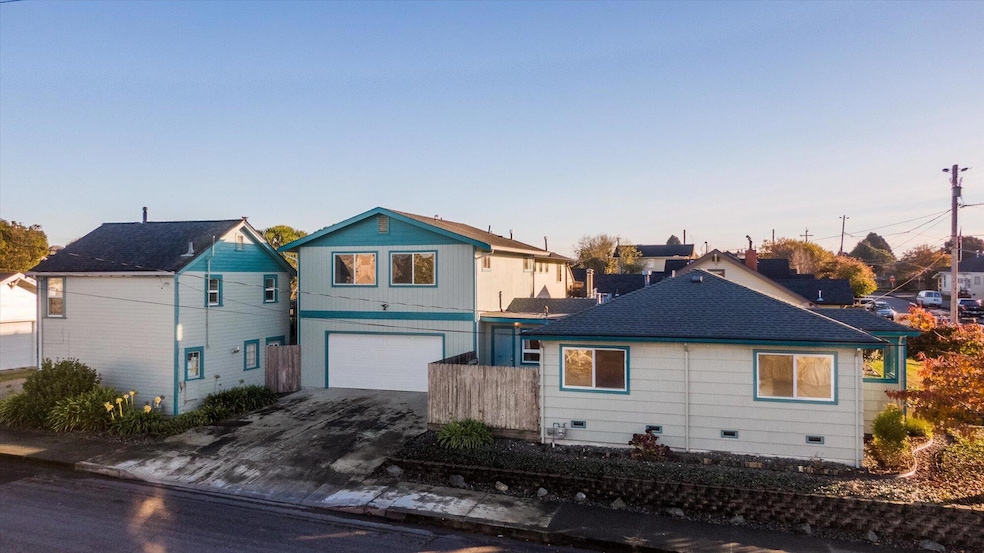
$458,000
- 2 Beds
- 1 Bath
- 1,279 Sq Ft
- 2560 E St
- Eureka, CA
This Henderson Center charmer will delight! Gleaming wood floors, stylish coves, cozy fireplace, formal dining room, separate laundry room and bonus separate office. The sun shines here and let me tell you that matters. Big beautiful windows, updated kitchen, large fenced yard with garden area and detached two car garage. This is one of those homes you won't want to miss. This is one of those
Sandi DeLuca Coldwell Banker Sellers Realty






