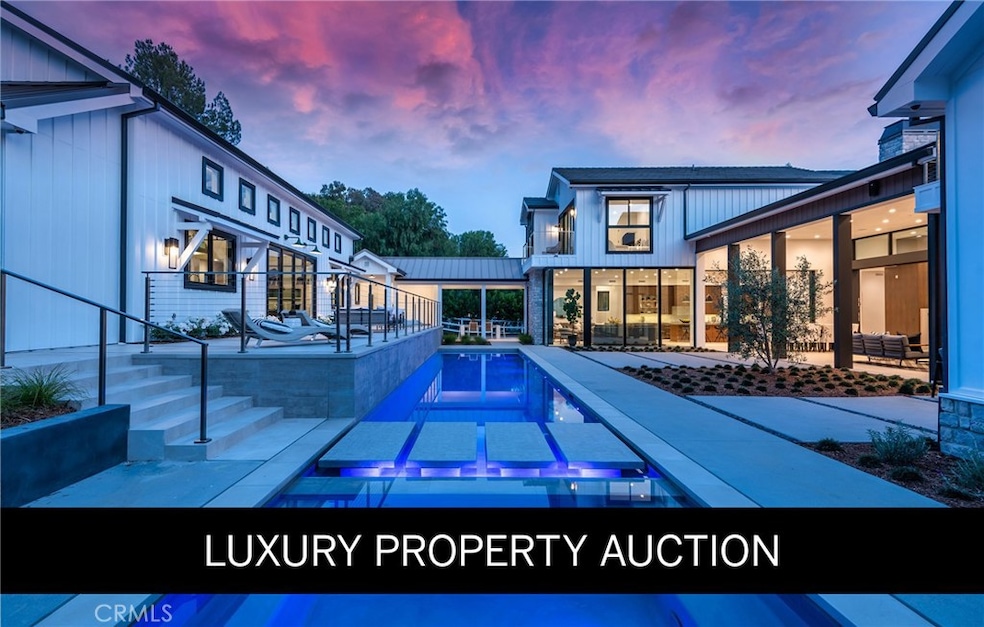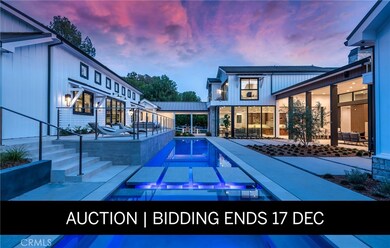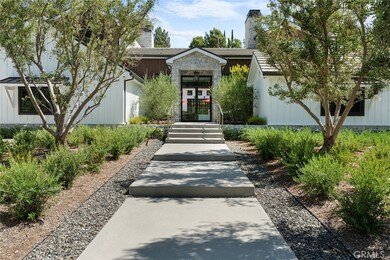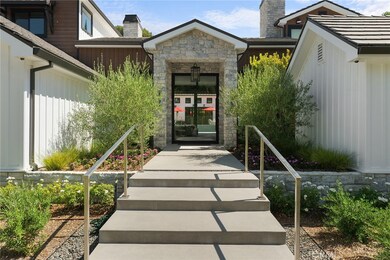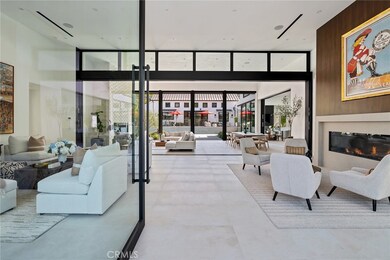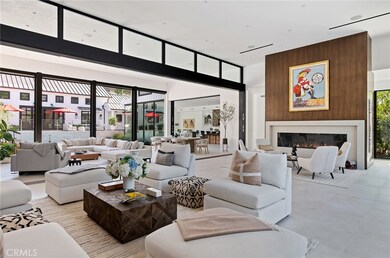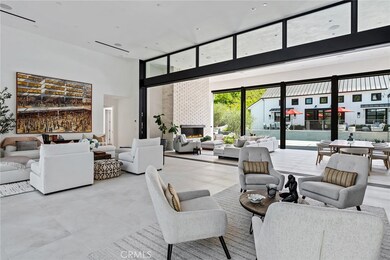
25057 Lewis And Clark Rd Hidden Hills, CA 91302
Highlights
- Detached Guest House
- Gated with Attendant
- In Ground Pool
- Round Meadow Elementary School Rated A
- New Construction
- Primary Bedroom Suite
About This Home
As of January 2025AUCTION BIDDING OPEN: Bidding ends 12/17. Previously Listed $10.95M. Current High Bid $8M. Showings By Appt.
Stalla Dolce, a modern estate in the coveted enclave of Hidden Hills, redefines luxurious California living. Spanning approximately 9,000 square feet on 1.22 acres, the home offers a striking blend of timeless elegance and contemporary design. Enter through a massive glass pivot door into an expansive interior featuring soaring 15-foot ceilings and over 40 feet of pocket glass doors that invite the outdoors in. The open-concept chef’s kitchen is a culinary haven, complete with a massive center island, professional-grade appliances, and a hidden second chef's kitchen. A stunning waterfall pool, adjacent spa, and inviting outdoor spaces create an ideal setting for both relaxation and entertaining. The versatile party barn is an entertainer’s dream, equipped with a high-end wet bar, guest suite, and entertainment systems. Thoughtfully designed with environmental considerations, this estate includes SMART HVAC, a sustainable garden with 16 fruit-producing trees a drought-tolerant landscape with a water reclaiming system, and an integrated music system, ensuring that every detail enhances comfort and style. Enhanced for peace of mind, the property features perimeter security, a guard and gate, and a pre-fire alert system, along with advanced security measures for both the home and grounds.
Last Agent to Sell the Property
Engel & Völkers Westlake Village Brokerage Phone: 818-536-3508 License #01899964 Listed on: 08/14/2024

Home Details
Home Type
- Single Family
Year Built
- Built in 2022 | New Construction
Lot Details
- 1.22 Acre Lot
- Cul-De-Sac
- Split Rail Fence
- Vinyl Fence
- Fence is in good condition
- Landscaped
- Level Lot
- Sprinklers Throughout Yard
- Private Yard
- Back and Front Yard
- Property is zoned HHRAS1*
Parking
- 3 Car Direct Access Garage
- Parking Available
- Side Facing Garage
- Garage Door Opener
Home Design
- Turnkey
- Planned Development
Interior Spaces
- 8,800 Sq Ft Home
- 2-Story Property
- Open Floorplan
- Wet Bar
- Dual Staircase
- Built-In Features
- Bar
- Cathedral Ceiling
- Recessed Lighting
- Gas Fireplace
- Sliding Doors
- Entryway
- Family Room with Fireplace
- Great Room
- Living Room with Fireplace
- Dining Room
- Home Office
- Bonus Room
- Storage
- Laundry Room
- Fire and Smoke Detector
Kitchen
- Breakfast Area or Nook
- Walk-In Pantry
- Double Oven
- Six Burner Stove
- Gas Range
- Microwave
- Freezer
- Dishwasher
- Kitchen Island
- Stone Countertops
- Utility Sink
- Disposal
Flooring
- Wood
- Stone
Bedrooms and Bathrooms
- 6 Bedrooms | 2 Main Level Bedrooms
- Primary Bedroom on Main
- Fireplace in Primary Bedroom
- Primary Bedroom Suite
- Walk-In Closet
- Upgraded Bathroom
- Stone Bathroom Countertops
- Makeup or Vanity Space
- Dual Vanity Sinks in Primary Bathroom
- Soaking Tub
- Walk-in Shower
Pool
- In Ground Pool
- Heated Spa
- Gas Heated Pool
Outdoor Features
- Balcony
- Covered patio or porch
- Fireplace in Patio
- Fire Pit
Utilities
- Central Heating and Cooling System
- Natural Gas Connected
Additional Features
- Detached Guest House
- Property is near a park
Listing and Financial Details
- Tax Lot 27
- Tax Tract Number 27041
- Assessor Parcel Number 2049026059
- $525 per year additional tax assessments
- Seller Considering Concessions
Community Details
Overview
- Property has a Home Owners Association
- Hidden Hills Association, Phone Number (818) 227-6657
- Hidden Hills HOA
Amenities
- Outdoor Cooking Area
- Community Barbecue Grill
- Picnic Area
- Recreation Room
Recreation
- Tennis Courts
- Pickleball Courts
- Sport Court
- Community Playground
- Community Pool
- Park
- Horse Trails
- Hiking Trails
Security
- Gated with Attendant
- Controlled Access
Similar Homes in Hidden Hills, CA
Home Values in the Area
Average Home Value in this Area
Property History
| Date | Event | Price | Change | Sq Ft Price |
|---|---|---|---|---|
| 05/28/2025 05/28/25 | For Sale | $11,900,000 | +48.8% | $1,352 / Sq Ft |
| 01/23/2025 01/23/25 | Sold | $8,000,000 | 0.0% | $909 / Sq Ft |
| 12/17/2024 12/17/24 | Pending | -- | -- | -- |
| 12/11/2024 12/11/24 | Price Changed | $8,000,000 | -26.9% | $909 / Sq Ft |
| 08/14/2024 08/14/24 | For Sale | $10,950,000 | -- | $1,244 / Sq Ft |
Tax History Compared to Growth
Agents Affiliated with this Home
-
H
Seller's Agent in 2025
Hanna Karcho-Polselli
Luxury Fine Homes, Inc.
(248) 568-3077
1 in this area
11 Total Sales
-

Seller's Agent in 2025
Diana Armstrong-bruns
Engel & Völkers Westlake Village
(818) 536-3508
1 in this area
34 Total Sales
-
R
Seller Co-Listing Agent in 2025
Remo Polselli
Luxury Fine Homes, Inc.
(248) 568-3077
7 Total Sales
-

Seller Co-Listing Agent in 2025
Lea Porter
The Beverly Hills Estates
(310) 701-9212
1 in this area
35 Total Sales
Map
Source: California Regional Multiple Listing Service (CRMLS)
MLS Number: SR24166643
- 5535 Dixon Trail Rd
- 24910 John Fremont Rd
- 24975 Kit Carson Rd
- 5658 Jed Smith Rd
- 25131 Butterfield Rd
- 25448 Cumberland Ln
- 25120 Jim Bridger Rd
- 25151 Jim Bridger Rd
- 5541 Wellesley Dr
- 5373 Jed Smith Rd
- 25548 Kingston Ct
- 5633 Newcastle Ln
- 25210 Jim Bridger Rd
- 24901 Jim Bridger Rd
- 5411 Villawood Cir
- 24884 Jim Bridger Rd
- 24636 Wingfield Rd
- 5287 Round Meadow Rd
- 25605 Queenscliff Ct
- 5366 Collingwood Cir
