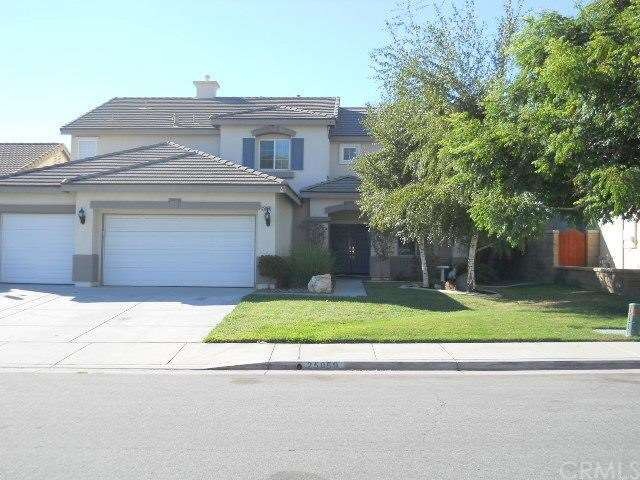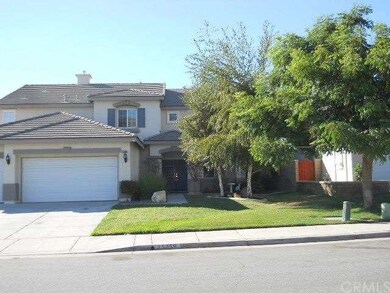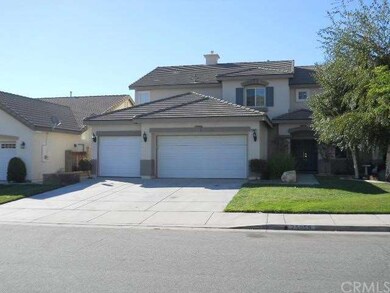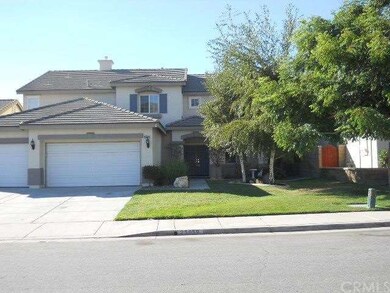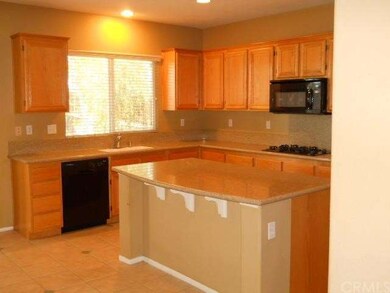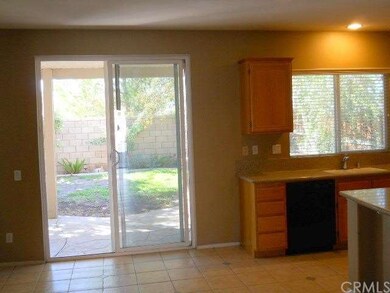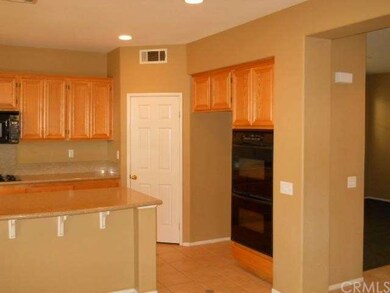
25059 Springbrook Way Menifee, CA 92584
Highlights
- Heated Spa
- Canyon View
- Deck
- Open Floorplan
- Fireplace in Primary Bedroom
- Contemporary Architecture
About This Home
As of June 2020WELL MAINTAINED 5 BEDROOM HOME WITH ONE BEDROOM AND BATHROOM DOWNSTAIRS , OTHER FOUR BEDROOMS AND LARGE RETREAT AREA UPSTAIRS , SEPARATE LIVING AND FAMILY ROOMS , FORMAL DINING ROOM , OPEN FLOOR PLAN KITCHEN TO FAMILY ROOM , SPACIOUS KITCHEN WITH GRANITE COUNTERS -PANTRY-LOTS OF CABINETS AND DRAWERS , FAMILY ROOM HAS BUILT IN ENTERTAINMENT CENTER - FIREPLACE AND SURROUND SOUND , MASTER SUITE WITH NICE PRIVATE DECK WITH VIEWS -FIREPLACE-SPACIOUS BATH AREA - SEPARATE TUB - SHOWER - TWO WALK IN CLOSETS , MANY CEILING FANS , INSIDE LAUNDRY ROOM , 3 CAR GARAGE -BOTH METAL ROLL UP DOORS HAVE OPENERS ,TWO A/C UNITS ONE OF WHICH IS NEWER , LARGE COVERED ALUMIWOOD PATIO , ABOVE GROUND SPA , WATERFALL FOUNTAIN FEATURE , LARGE SHED IN BACK YARD , MANY MORE EXTRAS AND FEATURES , >>> SEE AGENT REMARKS BEFORE SHOWING
Last Agent to Sell the Property
COLDWELL BANKER ASSOC BRKR/CL License #00843579 Listed on: 09/11/2016

Home Details
Home Type
- Single Family
Est. Annual Taxes
- $7,681
Year Built
- Built in 2003
Lot Details
- 7,840 Sq Ft Lot
- Wood Fence
- Block Wall Fence
- Fence is in average condition
- Private Yard
HOA Fees
- $25 Monthly HOA Fees
Parking
- 3 Car Direct Access Garage
- Parking Available
- Driveway
Property Views
- Canyon
- Hills
- Neighborhood
Home Design
- Contemporary Architecture
- Slab Foundation
- Fire Rated Drywall
- Frame Construction
- Concrete Roof
- Wood Siding
- Pre-Cast Concrete Construction
- Stucco
Interior Spaces
- 3,581 Sq Ft Home
- 2-Story Property
- Open Floorplan
- Built-In Features
- Ceiling Fan
- Blinds
- Panel Doors
- Family Room with Fireplace
- Living Room
- Dining Room
- Laundry Room
Kitchen
- Breakfast Area or Nook
- Breakfast Bar
- Gas Oven
- Built-In Range
- Microwave
- Dishwasher
- Kitchen Island
- Granite Countertops
- Disposal
Flooring
- Carpet
- Tile
- Vinyl
Bedrooms and Bathrooms
- 5 Bedrooms
- Retreat
- Main Floor Bedroom
- Fireplace in Primary Bedroom
- Walk-In Closet
- 3 Full Bathrooms
Pool
- Heated Spa
- Above Ground Spa
Outdoor Features
- Deck
- Covered patio or porch
- Exterior Lighting
- Shed
- Rain Gutters
Utilities
- Central Heating and Cooling System
- Heating System Uses Natural Gas
Community Details
- Newport Hills HOA
Listing and Financial Details
- Tax Lot 46
- Tax Tract Number 28886
- Assessor Parcel Number 339431008
Ownership History
Purchase Details
Home Financials for this Owner
Home Financials are based on the most recent Mortgage that was taken out on this home.Purchase Details
Home Financials for this Owner
Home Financials are based on the most recent Mortgage that was taken out on this home.Purchase Details
Home Financials for this Owner
Home Financials are based on the most recent Mortgage that was taken out on this home.Similar Homes in the area
Home Values in the Area
Average Home Value in this Area
Purchase History
| Date | Type | Sale Price | Title Company |
|---|---|---|---|
| Grant Deed | $472,500 | Lawyers Title Ie | |
| Grant Deed | $370,000 | Chicago Title Company | |
| Grant Deed | $355,000 | Chicago |
Mortgage History
| Date | Status | Loan Amount | Loan Type |
|---|---|---|---|
| Open | $484,611 | New Conventional | |
| Closed | $483,368 | VA | |
| Previous Owner | $356,000 | New Conventional | |
| Previous Owner | $362,738 | FHA | |
| Previous Owner | $207,000 | Unknown | |
| Previous Owner | $184,620 | Purchase Money Mortgage |
Property History
| Date | Event | Price | Change | Sq Ft Price |
|---|---|---|---|---|
| 06/29/2020 06/29/20 | Sold | $472,500 | -2.6% | $132 / Sq Ft |
| 05/26/2020 05/26/20 | Price Changed | $485,000 | +3.2% | $135 / Sq Ft |
| 05/15/2020 05/15/20 | Pending | -- | -- | -- |
| 03/26/2020 03/26/20 | Price Changed | $470,000 | -2.1% | $131 / Sq Ft |
| 03/16/2020 03/16/20 | For Sale | $480,000 | +29.7% | $134 / Sq Ft |
| 11/09/2016 11/09/16 | Sold | $370,000 | 0.0% | $103 / Sq Ft |
| 09/28/2016 09/28/16 | Price Changed | $370,000 | -3.1% | $103 / Sq Ft |
| 09/11/2016 09/11/16 | For Sale | $382,000 | 0.0% | $107 / Sq Ft |
| 09/07/2012 09/07/12 | Rented | $1,775 | -4.1% | -- |
| 09/05/2012 09/05/12 | Under Contract | -- | -- | -- |
| 08/07/2012 08/07/12 | For Rent | $1,850 | -- | -- |
Tax History Compared to Growth
Tax History
| Year | Tax Paid | Tax Assessment Tax Assessment Total Assessment is a certain percentage of the fair market value that is determined by local assessors to be the total taxable value of land and additions on the property. | Land | Improvement |
|---|---|---|---|---|
| 2025 | $7,681 | $935,060 | $98,426 | $836,634 |
| 2023 | $7,681 | $496,679 | $94,605 | $402,074 |
| 2022 | $7,622 | $486,941 | $92,750 | $394,191 |
| 2021 | $7,604 | $477,394 | $90,932 | $386,462 |
| 2020 | $6,548 | $392,645 | $117,793 | $274,852 |
| 2019 | $6,440 | $384,947 | $115,484 | $269,463 |
| 2018 | $6,228 | $377,400 | $113,220 | $264,180 |
| 2017 | $6,140 | $370,000 | $111,000 | $259,000 |
| 2016 | $6,474 | $404,000 | $73,000 | $331,000 |
| 2015 | $6,128 | $375,000 | $68,000 | $307,000 |
| 2014 | $6,011 | $369,000 | $67,000 | $302,000 |
Agents Affiliated with this Home
-

Seller's Agent in 2020
Justin Bevins
Reliable Realty Inc.
(702) 488-0884
1 in this area
26 Total Sales
-

Buyer's Agent in 2020
Rheuben Hall
eXp Realty of Southern California, Inc.
(909) 758-2108
1 in this area
52 Total Sales
-

Seller's Agent in 2016
John Horton
COLDWELL BANKER ASSOC BRKR/CL
(951) 244-1867
3 in this area
46 Total Sales
-
W
Seller's Agent in 2012
WENDY GAULT
COLDWELL BANKER ABR PROP MGMT
(951) 679-5494
1 in this area
8 Total Sales
-
K
Seller Co-Listing Agent in 2012
KAREN BRADDOCK
COLDWELL BANKER ABR PROP MGMT
-
B
Buyer's Agent in 2012
Bree Meloan
NON-MEMBER/NBA or BTERM OFFICE
Map
Source: California Regional Multiple Listing Service (CRMLS)
MLS Number: IV16200243
APN: 339-431-008
- 24963 Sunset Vista Ave
- 24896 Springbrook Way
- 29063 Boulder Crest Way
- 25231 Ridgemoor Rd
- 29315 Cinnamon Wood Way
- 29567 Cool Meadow Dr
- 25382 Silverwood Ln
- 29514 Wagon Creek Ln
- 24765 Las Flores Dr
- 31908 Constellation Dr
- 29579 Laredo Cir
- 29725 Gypsy Canyon Cir
- 24802 Sandy Trail Place
- 29073 Crestline Dr
- 29427 Studio Dr
- 29822 Cool Meadow Dr
- 29451 Studio Dr
- 25538 Orion Ct
- 29867 Cool Meadow Dr
- 29799 Berea Rd
