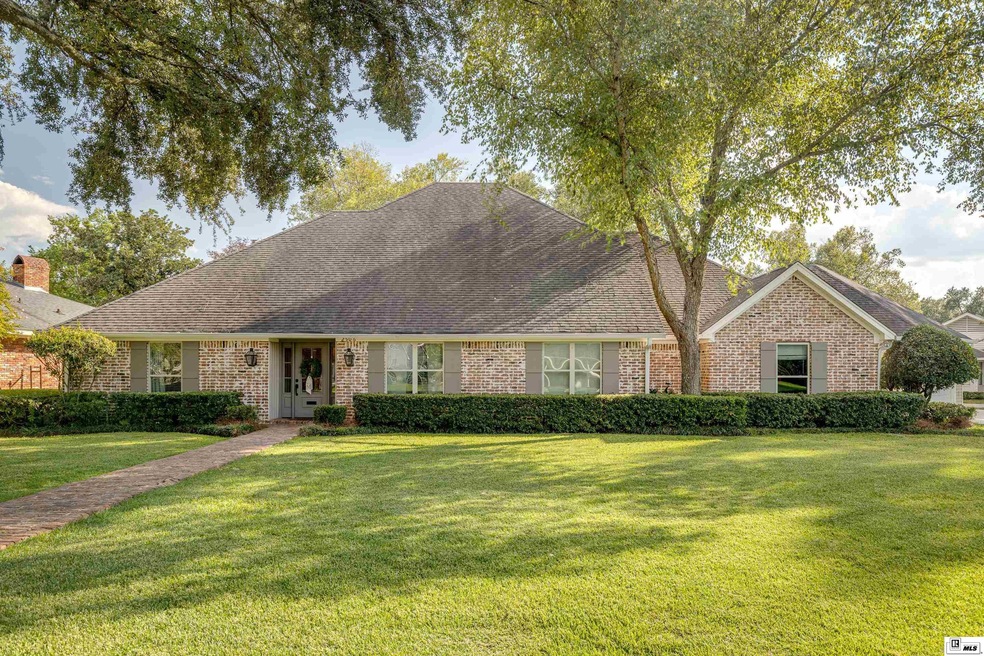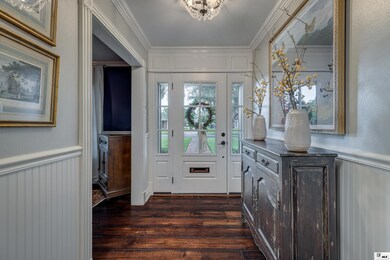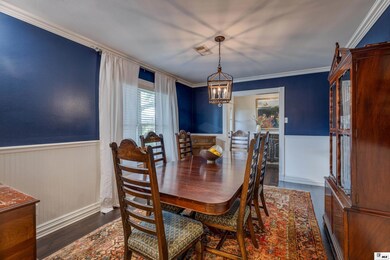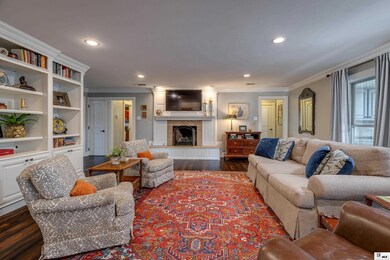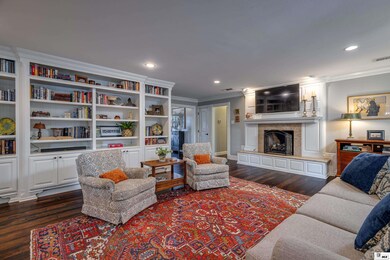
2506 Bramble Dr Monroe, LA 71201
North Monroe NeighborhoodHighlights
- In Ground Pool
- 1 Acre Lot
- Main Floor Primary Bedroom
- Lexington Elementary School Rated A-
- Traditional Architecture
- Covered patio or porch
About This Home
As of November 2023Situated in one of the best neighborhoods in the heart of Monroe, this residence boasts a myriad of features that make it a true gem. As you approach the front of the house, you'll be greeted by manicured landscaping & a three-car garage, providing ample space for your vehicles & additional storage. The exterior of the home exudes elegance, with a tasteful blend of brick & siding creating a welcoming facade. The home design seamlessly connects the living room, dining area, & kitchen, creating an inviting & functional space for both everyday living & entertaining. The heart of this home is undoubtedly the galley kitchen, a culinary enthusiast's dream. Boasting granite countertops & custom cabinetry, this kitchen is as aesthetically pleasing as it is functional. The breakfast area provides a casual dining option, while the adjacent formal dining area is perfect for hosting dinner parties & family gatherings. Just off the kitchen, a cozy family room with a fireplace creates the ideal spot to relax & unwind. Step outside, where you'll discover a refreshing pool, perfect for those hot summer days, an outdoor kitchen, & a convenient sprinkler system to keep the landscaping looking its best year-round. Additionally, you will find a perfect 3rd garage turned into a haven to host game nights or movie marathons. The MB suite, guest bedroom, & adjoining office are conveniently located on the ground floor. The MBR features 2 closets & well as an adjacent master bathroom with modern fixtures, a soaking jacuzzi tub, & a separate shower. The guest room offers comfort & privacy for your visitors. Heading upstairs, you'll find two additional generously sized bedrooms & a well-appointed full bathroom, offering the perfect layout for families or guests, providing everyone w/their own space & privacy. With its thoughtful design, modern upgrades, & inviting outdoor amenities including the famous John Watson landscape illumination in the front yard, home is awaiting its next homeowner.
Last Agent to Sell the Property
John Rea Realty License #995692057 Listed on: 09/27/2023

Home Details
Home Type
- Single Family
Est. Annual Taxes
- $2,407
Year Built
- 1982
Lot Details
- 1 Acre Lot
- Wood Fence
- Landscaped
- Irregular Lot
- Sprinkler System
Home Design
- Traditional Architecture
- Brick Veneer
- Slab Foundation
- Asphalt Shingled Roof
Interior Spaces
- 2-Story Property
- Ceiling Fan
- Fireplace
- Double Pane Windows
- Drapes & Rods
- Blinds
- Bay Window
- Washer and Dryer Hookup
Kitchen
- Gas Oven
- Gas Range
- Range Hood
- <<microwave>>
- Dishwasher
- Disposal
Bedrooms and Bathrooms
- 4 Bedrooms
- Primary Bedroom on Main
Home Security
- Home Security System
- Fire and Smoke Detector
Parking
- 3 Car Attached Garage
- Garage Door Opener
Outdoor Features
- In Ground Pool
- Covered patio or porch
- Exterior Lighting
- Separate Outdoor Workshop
Location
- Mineral Rights
Utilities
- Central Heating and Cooling System
- Tankless Water Heater
- Internet Available
Listing and Financial Details
- Assessor Parcel Number 50512
Ownership History
Purchase Details
Home Financials for this Owner
Home Financials are based on the most recent Mortgage that was taken out on this home.Purchase Details
Home Financials for this Owner
Home Financials are based on the most recent Mortgage that was taken out on this home.Purchase Details
Home Financials for this Owner
Home Financials are based on the most recent Mortgage that was taken out on this home.Similar Homes in Monroe, LA
Home Values in the Area
Average Home Value in this Area
Purchase History
| Date | Type | Sale Price | Title Company |
|---|---|---|---|
| Deed | $60,000 | None Listed On Document | |
| Cash Sale Deed | $425,000 | Attorney | |
| Cash Sale Deed | $289,000 | None Available |
Mortgage History
| Date | Status | Loan Amount | Loan Type |
|---|---|---|---|
| Previous Owner | $1,000,000 | Unknown | |
| Previous Owner | $231,200 | New Conventional | |
| Previous Owner | $199,000 | New Conventional | |
| Previous Owner | $190,000 | Credit Line Revolving | |
| Previous Owner | $33,000 | Unknown |
Property History
| Date | Event | Price | Change | Sq Ft Price |
|---|---|---|---|---|
| 11/07/2023 11/07/23 | Sold | -- | -- | -- |
| 09/27/2023 09/27/23 | For Sale | $549,500 | +22.1% | $122 / Sq Ft |
| 10/19/2015 10/19/15 | Sold | -- | -- | -- |
| 09/07/2015 09/07/15 | Pending | -- | -- | -- |
| 09/04/2015 09/04/15 | For Sale | $450,000 | -- | $100 / Sq Ft |
Tax History Compared to Growth
Tax History
| Year | Tax Paid | Tax Assessment Tax Assessment Total Assessment is a certain percentage of the fair market value that is determined by local assessors to be the total taxable value of land and additions on the property. | Land | Improvement |
|---|---|---|---|---|
| 2024 | $4,010 | $42,504 | $5,096 | $37,408 |
| 2023 | $4,010 | $27,603 | $5,096 | $22,507 |
| 2022 | $2,920 | $27,193 | $5,096 | $22,097 |
| 2021 | $2,914 | $27,603 | $5,096 | $22,507 |
| 2020 | $2,914 | $27,603 | $5,096 | $22,507 |
| 2019 | $2,670 | $25,455 | $5,096 | $20,359 |
| 2018 | $2,089 | $25,455 | $5,096 | $20,359 |
| 2017 | $2,818 | $24,925 | $5,096 | $19,829 |
| 2016 | $2,817 | $28,900 | $4,368 | $24,532 |
| 2015 | $2,565 | $28,900 | $4,368 | $24,532 |
| 2014 | $2,565 | $28,900 | $4,368 | $24,532 |
| 2013 | $2,558 | $28,900 | $4,368 | $24,532 |
Agents Affiliated with this Home
-
Liz McQueen

Seller's Agent in 2023
Liz McQueen
John Rea Realty
(318) 372-5343
15 in this area
18 Total Sales
-
Allison Cattar
A
Buyer's Agent in 2023
Allison Cattar
DB Real Estate
(318) 366-4480
27 in this area
57 Total Sales
-
Misti Hajj

Seller's Agent in 2015
Misti Hajj
Keller Williams Parishwide Partners
(318) 348-5945
97 in this area
300 Total Sales
-
Kathy VanVeckhoven

Buyer's Agent in 2015
Kathy VanVeckhoven
John Rea Realty
(318) 537-3701
47 in this area
78 Total Sales
Map
Source: Northeast REALTORS® of Louisiana
MLS Number: 207464
APN: 50512
- 2613 Birchwood Dr
- 0 Pargoud Landing
- 2504 Pargoud Landing
- 2600 River Oaks Dr
- 2315 Pinehurst Dr
- 2711 Birchwood Dr
- 2912 River Oaks Dr
- 2801 Cuba Blvd
- 2705 Cuba Blvd
- 2913 Cuba Blvd
- 2711 Marquette St
- 2829 W Deborah Dr
- 2916 W Deborah Dr
- 3203 Cuba Blvd
- 2708 Corondelet Ln
- 2712 Corondelet Ln
- 2208 Park Ave
- 4005 Chauvin Ln
- 602 Victoria St
- 609,704 & 706 Wilmuth St
