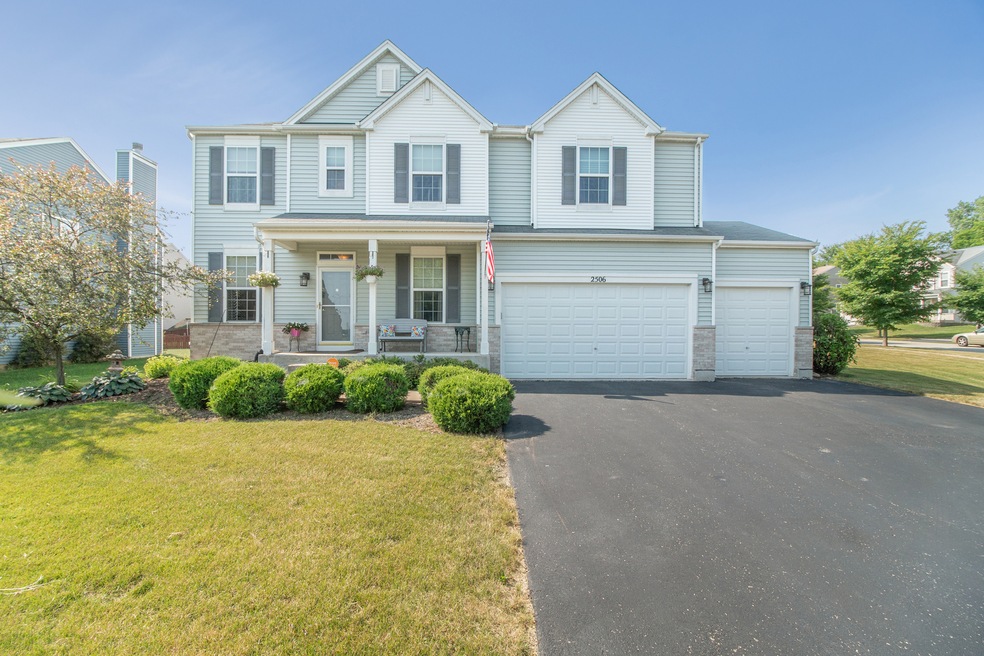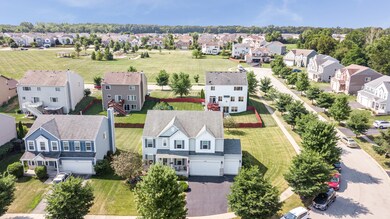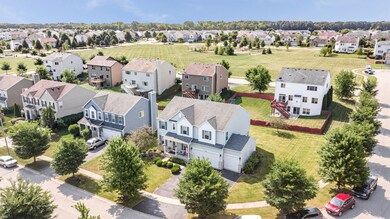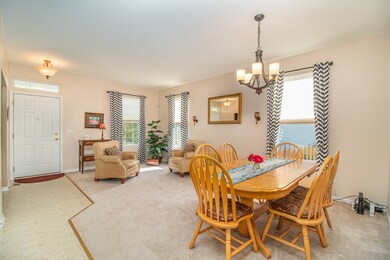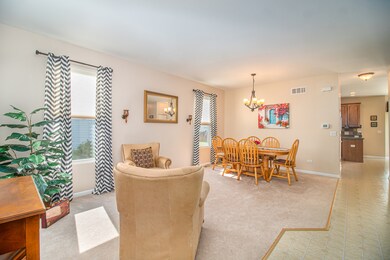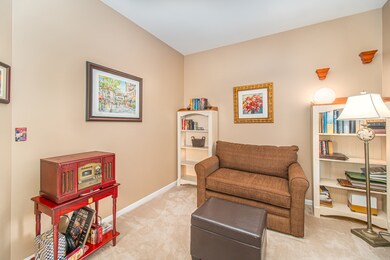
2506 Canyon View Ln Joliet, IL 60432
Estimated Value: $365,000 - $466,000
Highlights
- Loft
- Home Office
- Breakfast Bar
- Great Room
- 2 Car Attached Garage
- Living Room
About This Home
As of September 2019LARGEST MODEL IN NEUFAIRFIELD WITH OVER 3100SF & ALSO HAS A FULL FINISHED BASEMENT. ORIGINAL OWNERS HAD CUSTOM BUILT THAT INCLUDES AMAZING LAYOUT. OPEN 1ST FLOOR PLAN INCLUDES FORMAL LIVING ROOM/DINING ROOM & PRIVATE OFFICE OFF OF ENTRYWAY. DYNAMIC U-SHAPED KITCHEN WITH 42" CABINETS/TEARDROP PENDANT LIGHTING OVER SINK/PANTRY WITH CALIFORNIA CLOSET ORGANIZER/ALL APPLIANCES! WINDOWS GALORE OFFERING BRIGHT SUNSHINE IN BREAKFAST NOOK THAT OVERLOOKS FAMILY ROOM. 2ND FLOOR IS THE DECISION MAKER! 22X16 MASTER BEDROOM W/CATHEDRAL CEILING, WALK-IN CLOSET & PRIVATE BATH WITH DUAL VANITY & SOAKER TUB! 3 OTHER SPACIOUS BEDROOMS WITH BONUS 28X18 LOFT AREA FOR ADDITIONAL ENTERTAINING. FULL, FINISHED BASEMENT INCLUDES CANNED LIGHTING/BAR AREA/FULL BATH/POSS 5TH BEDROOM! CORNER LOT LOCATION WITH SOUTH EXPOSURE FROM THE YARD W/CONCRETE PATIO. WALK TO PRAIRIE PATH/NATURE PRESERVE!
Last Agent to Sell the Property
Wilk Real Estate License #471012010 Listed on: 08/01/2019
Home Details
Home Type
- Single Family
Est. Annual Taxes
- $7,526
Year Built
- Built in 2006
Lot Details
- 10,454 Sq Ft Lot
- Lot Dimensions are 58x114x104x69x36x24
HOA Fees
- $15 Monthly HOA Fees
Parking
- 2 Car Attached Garage
- Parking Included in Price
Interior Spaces
- 3,100 Sq Ft Home
- 2-Story Property
- Great Room
- Family Room
- Living Room
- Dining Room
- Home Office
- Loft
- Bonus Room
- Breakfast Bar
- Laundry Room
Bedrooms and Bathrooms
- 4 Bedrooms
- 4 Potential Bedrooms
- Primary Bathroom is a Full Bathroom
Finished Basement
- Basement Fills Entire Space Under The House
- Finished Basement Bathroom
Utilities
- Forced Air Heating and Cooling System
Community Details
- Association fees include insurance
- Front Desk Association, Phone Number (708) 606-6601
- Property managed by BAY PROEPRTY SERVICES
Listing and Financial Details
- Homeowner Tax Exemptions
Ownership History
Purchase Details
Home Financials for this Owner
Home Financials are based on the most recent Mortgage that was taken out on this home.Purchase Details
Purchase Details
Home Financials for this Owner
Home Financials are based on the most recent Mortgage that was taken out on this home.Similar Homes in the area
Home Values in the Area
Average Home Value in this Area
Purchase History
| Date | Buyer | Sale Price | Title Company |
|---|---|---|---|
| Middleton Kimberly | $293,000 | None Available | |
| Lang Robert H | -- | Attorney | |
| Lang Robert H | $326,500 | Chicago Title Insurance Co |
Mortgage History
| Date | Status | Borrower | Loan Amount |
|---|---|---|---|
| Open | Middleton Kimberly | $196,000 | |
| Closed | Middleton Kimberly | $200,000 | |
| Previous Owner | Lang Robert H | $226,800 | |
| Previous Owner | Lang Robert H | $246,604 | |
| Previous Owner | Lang Robert H | $247,043 | |
| Previous Owner | Lang Robert H | $244,600 |
Property History
| Date | Event | Price | Change | Sq Ft Price |
|---|---|---|---|---|
| 09/13/2019 09/13/19 | Sold | $293,000 | -4.4% | $95 / Sq Ft |
| 08/06/2019 08/06/19 | Pending | -- | -- | -- |
| 08/01/2019 08/01/19 | For Sale | $306,500 | -- | $99 / Sq Ft |
Tax History Compared to Growth
Tax History
| Year | Tax Paid | Tax Assessment Tax Assessment Total Assessment is a certain percentage of the fair market value that is determined by local assessors to be the total taxable value of land and additions on the property. | Land | Improvement |
|---|---|---|---|---|
| 2023 | $9,703 | $109,967 | $19,601 | $90,366 |
| 2022 | $8,739 | $101,305 | $18,057 | $83,248 |
| 2021 | $8,284 | $95,274 | $16,982 | $78,292 |
| 2020 | $8,032 | $91,875 | $16,376 | $75,499 |
| 2019 | $7,847 | $89,026 | $15,868 | $73,158 |
| 2018 | $7,697 | $85,957 | $15,321 | $70,636 |
| 2017 | $7,526 | $83,486 | $14,881 | $68,605 |
| 2016 | $7,454 | $81,252 | $14,483 | $66,769 |
| 2015 | $7,285 | $78,694 | $14,027 | $64,667 |
| 2014 | $7,285 | $77,723 | $13,854 | $63,869 |
| 2013 | $7,285 | $78,771 | $14,041 | $64,730 |
Agents Affiliated with this Home
-
Brent Wilk

Seller's Agent in 2019
Brent Wilk
Wilk Real Estate
(312) 968-2358
6 in this area
705 Total Sales
-
Renee Bills

Buyer's Agent in 2019
Renee Bills
Transcend Real Estate LLC
(815) 715-0667
12 in this area
66 Total Sales
Map
Source: Midwest Real Estate Data (MRED)
MLS Number: 10470567
APN: 08-06-312-006
- 1064 Colonial Dr
- 2433 Saddle Ridge Dr
- 2549 Golf Rd
- 1017 Mountain View Dr
- 2416 Rockwood Dr
- 2804 Misty Brook Ln
- 2412 Fleetwood Dr
- 1108 Weston Way
- 817 Longwood Dr
- 44 Crestwood Dr
- 16446 W Cottonwood Dr
- 16440 W Cottonwood Dr
- 2702 Hoberg Dr
- 906 Blandford Ave Unit 2
- 17828 S Mitchell Ln
- 900 Blandford Ave
- 16647 Basil Dr
- 526 Osage St
- 1019 Deephaven Dr
- 1607 Maple Rd
- 2506 Canyon View Ln
- 2508 Canyon View Ln
- 2509 Hollywood Ln
- 2507 Hollywood Ln
- 2510 Canyon View Ln
- 1115 Canyon View Ln
- 1113 Canyon View Ln
- 2507 Canyon View Ln
- 2505 Canyon View Ln
- 2511 Hollywood Ln
- 1111 Canyon View Ln
- 2509 Canyon View Ln
- 1117 Canyon View Ln
- 2512 Canyon View Ln Unit 4
- 1109 Canyon View Ln
- 2511 Canyon View Ln
- 2513 Hollywood Ln
- 2513 Canyon View Ln
- 1107 Canyon View Ln
- 2600 Canyon View Ln Unit 4
