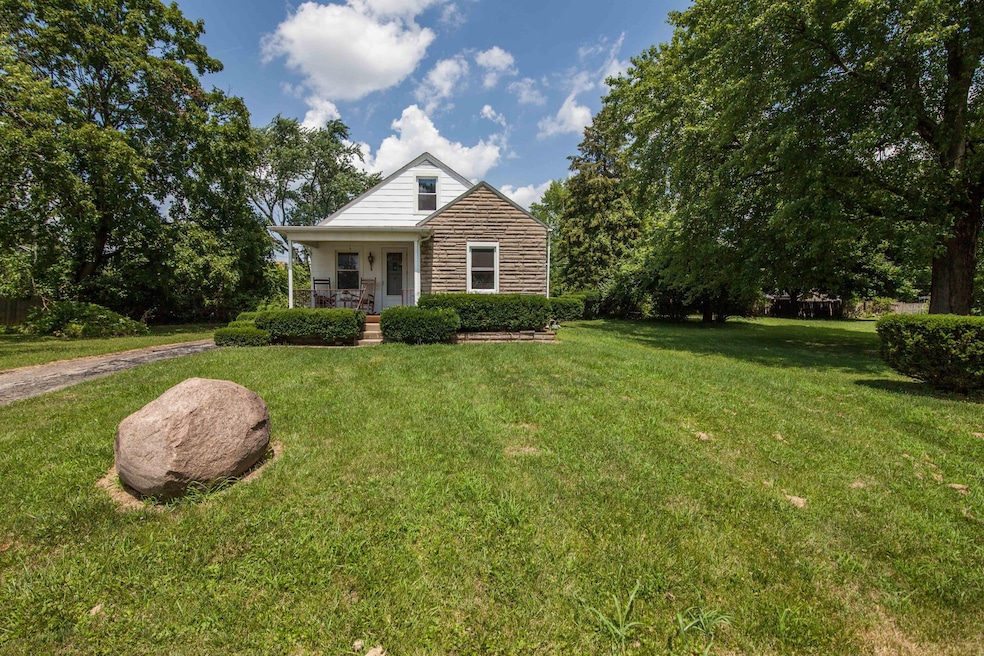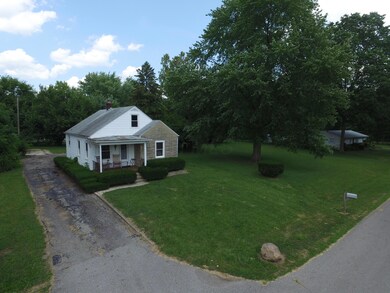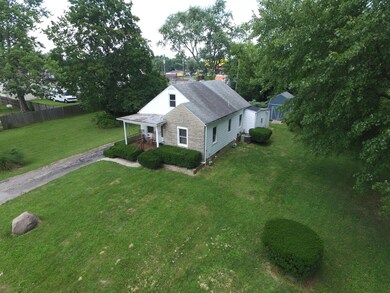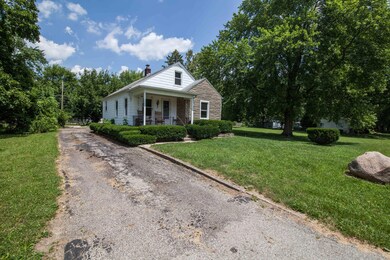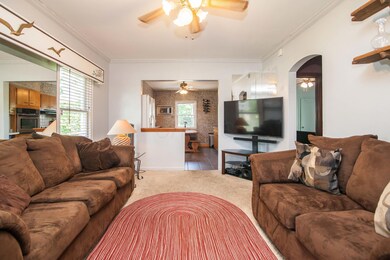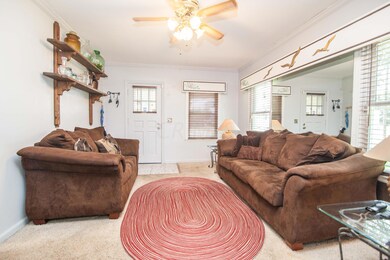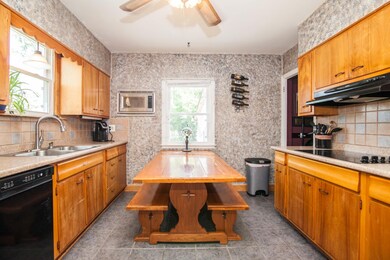
2506 Chester Rd Columbus, OH 43231
Brandywine NeighborhoodHighlights
- 0.44 Acre Lot
- Cape Cod Architecture
- Forced Air Heating and Cooling System
- Westerville South High School Rated A-
- Main Floor Primary Bedroom
- Family Room
About This Home
As of October 2019Columbus taxes, Westerville schools. This cute cape cod gives a country feel without leaving Columbus. Enter the home through the formal living rm, that attaches to the large eat in kitchen. Just off the kitchen is a huge room addition with many possible uses. From a game room (owner had a pool table and could play comfortably) to a family room or kids play room. The master bedroom and bedroom 2 are also on the 1st floor. Upstairs, another big bedroom with attached sitting room. This home sits on 4 parcels totaling almost a half acre. The land and mature trees provide privacy, so you can enjoy your built in fire pit. Just a short drive to Easton means access to plenty of dining and entertainment. New Windows and Furnace as of November 2018, both with transferable warranties to next owner!
Last Agent to Sell the Property
Plum Tree Realty License #2014004613 Listed on: 07/23/2019

Co-Listed By
Anthony Andrews
Plum Tree Realty
Home Details
Home Type
- Single Family
Est. Annual Taxes
- $1,657
Year Built
- Built in 1941
Lot Details
- 0.44 Acre Lot
- Additional Parcels
Home Design
- Cape Cod Architecture
- Block Foundation
Interior Spaces
- 1,085 Sq Ft Home
- 1.5-Story Property
- Family Room
- Laundry on lower level
- Basement
Bedrooms and Bathrooms
- 3 Bedrooms | 2 Main Level Bedrooms
- Primary Bedroom on Main
- 1 Full Bathroom
Utilities
- Forced Air Heating and Cooling System
- Heating System Uses Gas
Listing and Financial Details
- Assessor Parcel Number 110-002484
Ownership History
Purchase Details
Home Financials for this Owner
Home Financials are based on the most recent Mortgage that was taken out on this home.Purchase Details
Similar Homes in Columbus, OH
Home Values in the Area
Average Home Value in this Area
Purchase History
| Date | Type | Sale Price | Title Company |
|---|---|---|---|
| Warranty Deed | $147,500 | Peakk Title Box | |
| Deed | $60,500 | -- |
Mortgage History
| Date | Status | Loan Amount | Loan Type |
|---|---|---|---|
| Open | $144,827 | FHA | |
| Previous Owner | $63,389 | Future Advance Clause Open End Mortgage | |
| Previous Owner | $49,447 | New Conventional | |
| Previous Owner | $2,330 | Unknown | |
| Previous Owner | $9,500 | Credit Line Revolving | |
| Previous Owner | $72,300 | Unknown | |
| Previous Owner | $68,000 | Unknown |
Property History
| Date | Event | Price | Change | Sq Ft Price |
|---|---|---|---|---|
| 06/07/2025 06/07/25 | For Sale | $250,000 | +69.5% | $189 / Sq Ft |
| 03/31/2025 03/31/25 | Off Market | $147,500 | -- | -- |
| 03/27/2025 03/27/25 | Off Market | $147,500 | -- | -- |
| 10/11/2019 10/11/19 | Sold | $147,500 | +0.1% | $136 / Sq Ft |
| 08/27/2019 08/27/19 | Pending | -- | -- | -- |
| 08/22/2019 08/22/19 | Price Changed | $147,400 | -0.1% | $136 / Sq Ft |
| 07/23/2019 07/23/19 | For Sale | $147,500 | -- | $136 / Sq Ft |
Tax History Compared to Growth
Tax History
| Year | Tax Paid | Tax Assessment Tax Assessment Total Assessment is a certain percentage of the fair market value that is determined by local assessors to be the total taxable value of land and additions on the property. | Land | Improvement |
|---|---|---|---|---|
| 2024 | $2,847 | $46,170 | $11,270 | $34,900 |
| 2023 | $2,786 | $46,165 | $11,270 | $34,895 |
| 2022 | $1,920 | $23,770 | $1,470 | $22,300 |
| 2021 | $1,933 | $23,770 | $1,470 | $22,300 |
| 2020 | $1,932 | $23,770 | $1,470 | $22,300 |
| 2019 | $1,726 | $19,470 | $1,230 | $18,240 |
| 2018 | $1,608 | $19,470 | $1,230 | $18,240 |
| 2017 | $1,661 | $19,470 | $1,230 | $18,240 |
| 2016 | $1,646 | $17,500 | $980 | $16,520 |
| 2015 | $1,559 | $17,500 | $980 | $16,520 |
| 2014 | $1,559 | $17,500 | $980 | $16,520 |
| 2013 | $798 | $18,410 | $1,015 | $17,395 |
Agents Affiliated with this Home
-
Jenna Andrews

Seller's Agent in 2019
Jenna Andrews
Plum Tree Realty
(614) 424-1289
155 Total Sales
-
A
Seller Co-Listing Agent in 2019
Anthony Andrews
Plum Tree Realty
-
Laurie Luft

Buyer's Agent in 2019
Laurie Luft
RE/MAX
(614) 893-4200
120 Total Sales
Map
Source: Columbus and Central Ohio Regional MLS
MLS Number: 219027078
APN: 110-002484
- 0 Claridon Rd
- 2559 Claridon Rd
- 0 Chester Rd
- 0 Abington Rd Unit 224031739
- 0 Abington Rd Unit 224031738
- 0 Abington Rd Unit 224031704
- 0 Abington Rd Unit 224031699
- 0 Abington Rd Unit 224031696
- 4702 Edinburgh Ln
- 2558 Clybourne Rd
- 2568 Clybourne Rd
- 0 Ashbury Rd
- 0 Brooklyn Rd
- 4818 Manitoba Rd
- 2582 Adda Ave
- 2700 Minerva Ave
- 2222 Trent Rd
- 5046 Rolling Rock Ct
- 2166 Waldorf Rd
- 4729 Heatherton Dr
