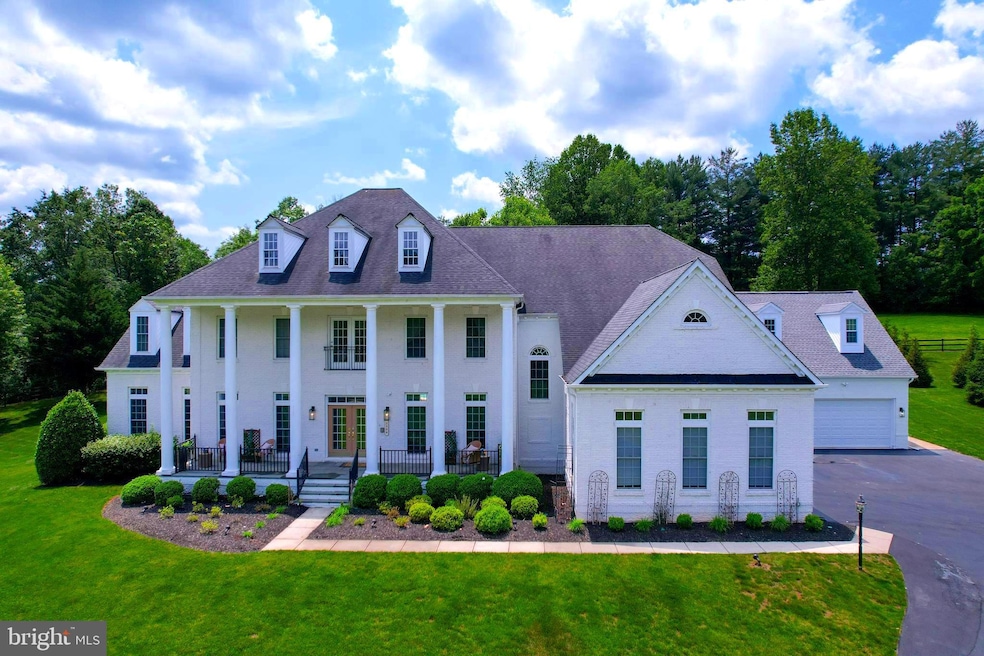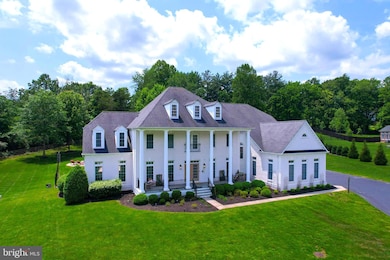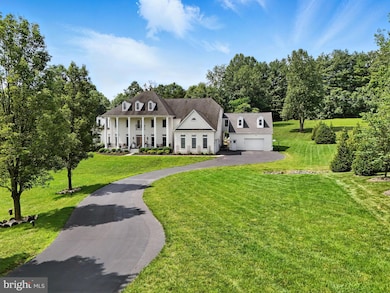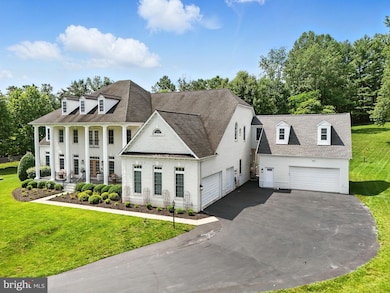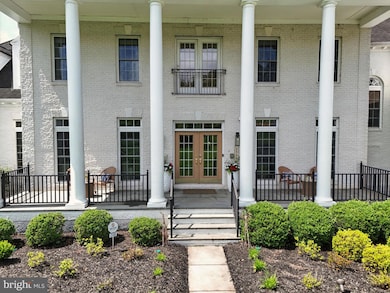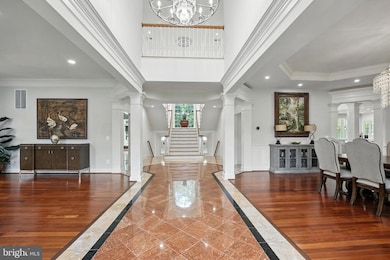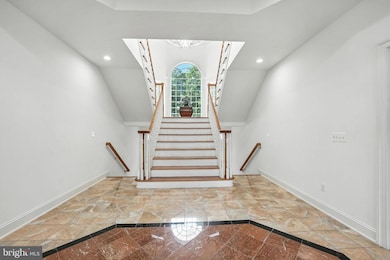
2506 Coulter Ln Oakton, VA 22124
Estimated payment $16,550/month
Highlights
- Heated Pool and Spa
- Second Garage
- View of Trees or Woods
- Flint Hill Elementary School Rated A
- Gourmet Kitchen
- 1.72 Acre Lot
About This Home
**When visiting this gorgeous property, please help us protect the manicured lawns by parking in the driveway or in the cul-de-sac, not along the pipestem.**
Welcome to 2506 Coulter Lane, an exquisite 1.72-acre estate in the tranquil enclave of Oakton, Virginia in the Madison High School pyramid. This magnificent residence offers six bedrooms and five and a half baths, providing abundant space for relaxation and entertainment. With over 11,000 square feet of meticulously crafted living space, this home epitomizes luxury and comfort.
A winding drive leads to the stately all-white brick facade of this classic home, complete with large columns, a full-width front porch with wrought iron railings, and a double front door. A recent addition brings the total garage space to five full bays.
Step inside to a grand two-story foyer that exudes warm luxury. The thoughtfully designed floor plan seamlessly integrates formal and informal living areas, creating an inviting atmosphere perfect for intimate gatherings and large-scale entertaining. Flanked by a stunning dining room with a tray ceiling and an expansive living room, the foyer leads to an elegant staircase with a central landing overlooking the pool. Adjacent to the living room is a sunroom spanning the home's depth, featuring floor-to-ceiling windows and tile floors—ideal for hosting guests or enjoying a personal retreat. The main floor office, overlooking the backyard, is tucked away for privacy and includes custom built-in cabinetry.
The open-concept main family area features a great room with floor-to-ceiling windows, a gas fireplace and built-in media cabinets It flows seamlessly into the chef's kitchen and large breakfast area, both overlooking the pool. Natural light floods this expansive area, highlighting elegant architectural details and refined finishes. The updated kitchen boasts Wolfe and Sub-Zero appliances, marble countertops, and a separate pantry closet. A generously sized mudroom and laundry room off the kitchen lead to the attached garage.
Upstairs, the grand primary suite serves as a private retreat, featuring a sitting area overlooking the pool and a private room above the carriage garage that is a versatile space, perfect as a reading room or workout area, complete with heated floors. The primary bathroom offers a marble-raised bathtub, two separate vanities, a beautiful walk-in shower, a separate water closet, and two walk-in closets. Each additional bedroom is generously sized, with luxurious en-suite bathrooms and walk-in closets, ensuring comfort and privacy for family members or guests.
The lower level includes the sixth bedroom with a full en-suite bathroom, walk-in closet, and walk-out access to the pool area. The fully finished workout room and storage room provide useful space, while the massive rec room/game room features a full kitchen and additional office space. The media/movie room promises countless movie and gaming night memories.
Outside, discover an oasis designed for entertaining and relaxation. The expansive patio area includes a bar, outdoor grill area, and tiered in-ground pool and spa, featuring a new heater, pump, and salination system for easy maintenance. The yard is fully enclosed with a custom metal fence. The newly added detached garage carriage house offers an ideal workspace for craftsmen or gearheads. The fully finished, conditioned space includes two 60-amp EV chargers for your electric vehicle needs. The home is serviced by a whole house back-up generator.
2506 Coulter Lane presents a rare opportunity to own a piece of luxury in one of Virginia's most sought-after areas. This estate is now available for sale, inviting you to make it your own. For more information or to schedule a private viewing, please contact us today.
Home Details
Home Type
- Single Family
Est. Annual Taxes
- $30,213
Year Built
- Built in 2006
Lot Details
- 1.72 Acre Lot
- Wrought Iron Fence
- Stone Retaining Walls
- Back Yard Fenced
- Landscaped
- Extensive Hardscape
- Private Lot
- Secluded Lot
- Open Lot
- Backs to Trees or Woods
- Property is zoned 100
Parking
- 5 Garage Spaces | 3 Direct Access and 2 Detached
- 6 Driveway Spaces
- Second Garage
- Front Facing Garage
- Side Facing Garage
- Garage Door Opener
Property Views
- Woods
- Pasture
Home Design
- Federal Architecture
- Manor Architecture
- Traditional Architecture
- Georgian Architecture
- Brick Exterior Construction
- Poured Concrete
- Architectural Shingle Roof
- Asphalt Roof
- Concrete Perimeter Foundation
- Chimney Cap
Interior Spaces
- Property has 3 Levels
- Curved or Spiral Staircase
- Dual Staircase
- Built-In Features
- Chair Railings
- Crown Molding
- Recessed Lighting
- Gas Fireplace
- Mud Room
- Entrance Foyer
- Family Room Off Kitchen
- Sitting Room
- Living Room
- Dining Room
- Den
- Recreation Room
- Sun or Florida Room
- Storage Room
- Home Gym
- Basement
- Connecting Stairway
Kitchen
- Gourmet Kitchen
- Breakfast Room
- Built-In Oven
- Gas Oven or Range
- Six Burner Stove
- Built-In Microwave
- Dishwasher
- Stainless Steel Appliances
- Upgraded Countertops
- Disposal
Flooring
- Wood
- Marble
- Ceramic Tile
Bedrooms and Bathrooms
- En-Suite Primary Bedroom
- Soaking Tub
- Walk-in Shower
Laundry
- Laundry Room
- Dryer
- Washer
Pool
- Heated Pool and Spa
- Heated Spa
- Gunite Pool
- Saltwater Pool
- Poolside Lot
- Fence Around Pool
Outdoor Features
- Terrace
- Exterior Lighting
- Outdoor Grill
- Brick Porch or Patio
Schools
- Flint Hill Elementary School
- Thoreau Middle School
- Madison High School
Utilities
- Central Air
- Heat Pump System
- Well
- Propane Water Heater
- Septic Equal To The Number Of Bedrooms
Community Details
- No Home Owners Association
- Oakton Hollows Subdivision
- Electric Vehicle Charging Station
Listing and Financial Details
- Tax Lot 2A
- Assessor Parcel Number 0362 17 0002A
Map
Home Values in the Area
Average Home Value in this Area
Tax History
| Year | Tax Paid | Tax Assessment Tax Assessment Total Assessment is a certain percentage of the fair market value that is determined by local assessors to be the total taxable value of land and additions on the property. | Land | Improvement |
|---|---|---|---|---|
| 2024 | $27,401 | $2,365,200 | $631,000 | $1,734,200 |
| 2023 | $25,647 | $2,272,660 | $631,000 | $1,641,660 |
| 2022 | $21,801 | $1,906,540 | $542,000 | $1,364,540 |
| 2021 | $19,942 | $1,699,340 | $481,000 | $1,218,340 |
| 2020 | $19,829 | $1,675,450 | $481,000 | $1,194,450 |
| 2019 | $19,829 | $1,675,450 | $481,000 | $1,194,450 |
| 2018 | $18,279 | $1,589,510 | $441,000 | $1,148,510 |
| 2017 | $19,010 | $1,637,360 | $441,000 | $1,196,360 |
| 2016 | $18,969 | $1,637,360 | $441,000 | $1,196,360 |
| 2015 | $18,161 | $1,627,360 | $431,000 | $1,196,360 |
| 2014 | $18,121 | $1,627,360 | $431,000 | $1,196,360 |
Property History
| Date | Event | Price | Change | Sq Ft Price |
|---|---|---|---|---|
| 08/04/2025 08/04/25 | Price Changed | $2,595,500 | -2.7% | $230 / Sq Ft |
| 06/25/2025 06/25/25 | For Sale | $2,668,500 | +21.3% | $237 / Sq Ft |
| 04/25/2022 04/25/22 | Sold | $2,200,000 | -4.3% | $203 / Sq Ft |
| 03/03/2022 03/03/22 | Pending | -- | -- | -- |
| 02/24/2022 02/24/22 | For Sale | $2,299,900 | -- | $212 / Sq Ft |
Purchase History
| Date | Type | Sale Price | Title Company |
|---|---|---|---|
| Bargain Sale Deed | $2,200,000 | First American Title | |
| Bargain Sale Deed | $2,200,000 | First American Title | |
| Deed | -- | -- | |
| Special Warranty Deed | $2,112,375 | -- | |
| Warranty Deed | $595,000 | -- |
Mortgage History
| Date | Status | Loan Amount | Loan Type |
|---|---|---|---|
| Previous Owner | $1,118,000 | Adjustable Rate Mortgage/ARM | |
| Previous Owner | $1,689,900 | New Conventional |
Similar Homes in the area
Source: Bright MLS
MLS Number: VAFX2245466
APN: 0362-17-0002A
- 11301 Fieldstone Ln
- 2507 Hollybrook Place
- 2401 Oakmont Ct
- 2687 Linda Marie Dr
- 11571 Stuart Mill Rd
- 11313 French Horn Ln
- 11561 Stuart Mill Rd
- 11581 Stuart Mill Rd
- 2305 Acton Dr
- 11522 Running Cedar Rd
- 11234 Hunting Horn Ln
- 2359 Tumbletree Way
- 11174 Glade Dr
- 10947 Lawyers Rd
- 11412 Green Moor Ln
- 11088 Glade Ct
- 11584 Woodhollow Ct
- 2200 Lomond Ct
- 11408 Green Moor Ln
- 2724 Valestra Cir
- 11174 Glade Dr
- 2123 Salt Kettle Way
- 11214 Beaver Trail Ct Unit 12
- 11537 Ivy Bush Ct
- 11611 Stoneview Square Unit 70/12C
- 11611 Stoneview Square Unit 12C
- 11603 Stoneview Square Unit 21C
- 2249 Castle Rock Square Unit 11C
- 2244 Castle Rock Square Unit 1B
- 2255 Castle Rock Square Unit 21C
- 11736 Dry River Ct
- 2053 Swans Neck Way
- 2021 Lakebreeze Way
- 2102 Green Watch Way Unit 301
- 2233G Lovedale Ln Unit 410A
- 2009 Swans Neck Way
- 11709 Karbon Hill Ct Unit I
- 11709 Karbon Hill Ct Unit 604A
- 11709 Karbon Hill Ct Unit 609A
- 2224 Glencourse Ln
