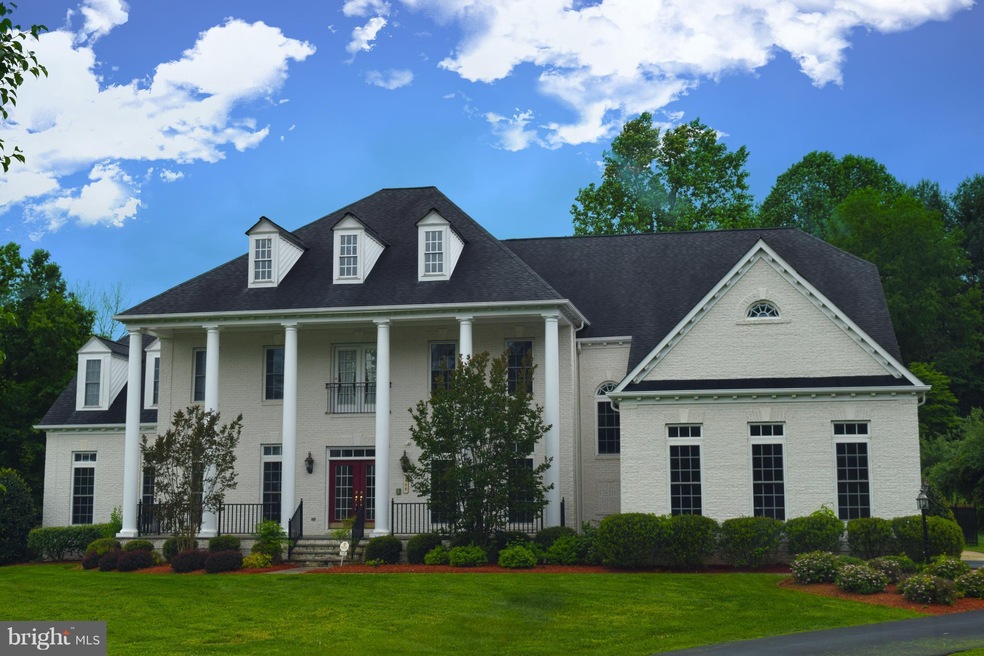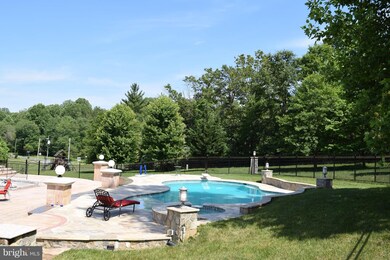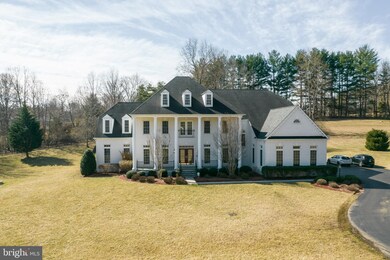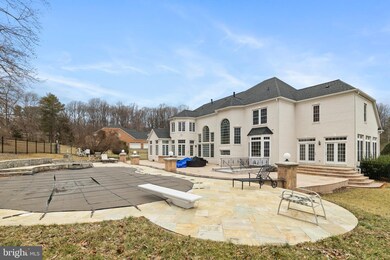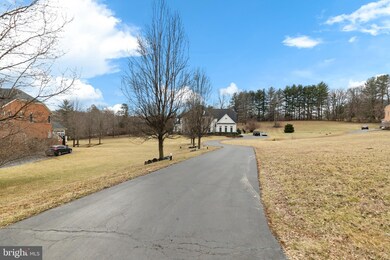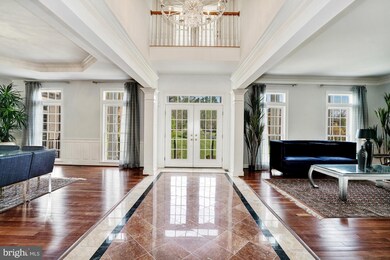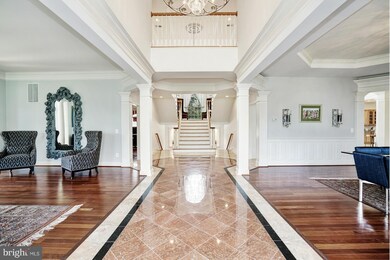
2506 Coulter Ln Oakton, VA 22124
Highlights
- In Ground Pool
- Eat-In Gourmet Kitchen
- 1.72 Acre Lot
- Flint Hill Elementary School Rated A
- Scenic Views
- Open Floorplan
About This Home
As of April 2022A Grand estate on 1.72 acres in Oakton with an open floor plan and lots of outdoor space, including a pool and a spa. The neighborhood is off of Stuart Mill is quiet and rural feeling, yet very close in. 5 Minutes to Vienna and close to Flint Hill. The long driveway leads you to this all-white brick estate with large columns, a 3-car garage, and the yard of your dreams. The rear yard is made for entertaining with a massive patio area that features a bar, outdoor kitchen, and an in-ground pool that is deep enough for a diving board as well as a separate spa. As you enter the front door, you are greeted by an open floor plan with a grand main staircase that is set back. On your left is the formal living room, and behind that is the main level sunroom/conservatory. This room walks out to the pool and patio, which is great for indoor/outdoor entertaining. And you will also find a fine main-level library with cherry built-ins and a formal dining room. On the other side of the home is the family area with a huge family room with a fireplace that is open to the newly remodeled kitchen. The gourmet kitchen features full granite countertops, Viking appliances, and a subzero refrigerator. Off of the kitchen is a breakfast room as well as another sunroom overlooking the pool area. The 3 car garage, the laundry room, mudroom, and back stairs are all off this area. On the upper level, you will find 5 bedrooms. 3 of the bedrooms are on one side, two of them share a bath and the other is a suite. On the other side is another suite and the owners suite with a large bedroom, fireplace, and a sitting room that overlooks the pool. The owners bathroom is large and luxurious with a jacuzzi tub, a water closet, 3 walk-in closets, a spa shower, and dual vanities. On the lower level is a bedroom, bath, large open space with tile floors, a bar, and a media room.
Last Agent to Sell the Property
Casey Margenau Fine Homes and Estates LLC Listed on: 02/24/2022

Last Buyer's Agent
Matthew Roberts
Redfin Corporation

Home Details
Home Type
- Single Family
Est. Annual Taxes
- $22,373
Year Built
- Built in 2006 | Remodeled in 2020
Lot Details
- 1.72 Acre Lot
- Cul-De-Sac
- Back Yard Fenced
- Landscaped
- Private Lot
- Premium Lot
- Wooded Lot
- Backs to Trees or Woods
- Property is in very good condition
- Property is zoned 100
HOA Fees
- $42 Monthly HOA Fees
Parking
- 3 Car Attached Garage
- Side Facing Garage
- Garage Door Opener
- Driveway
Property Views
- Scenic Vista
- Woods
- Garden
Home Design
- Colonial Architecture
- Federal Architecture
- Manor Architecture
- Georgian Architecture
- Brick Exterior Construction
- Architectural Shingle Roof
- Asphalt Roof
- Concrete Perimeter Foundation
Interior Spaces
- Property has 3 Levels
- Open Floorplan
- Wet Bar
- Dual Staircase
- Built-In Features
- Chair Railings
- Crown Molding
- Wainscoting
- Tray Ceiling
- Vaulted Ceiling
- Recessed Lighting
- Gas Fireplace
- Double Pane Windows
- Window Treatments
- Palladian Windows
- Bay Window
- Casement Windows
- French Doors
- Entrance Foyer
- Family Room Off Kitchen
- Living Room
- Dining Room
- Library
- Game Room
- Sun or Florida Room
- Home Gym
- Fire and Smoke Detector
- Attic
Kitchen
- Eat-In Gourmet Kitchen
- Breakfast Room
- Built-In Double Oven
- Gas Oven or Range
- Six Burner Stove
- Cooktop with Range Hood
- Microwave
- Ice Maker
- Dishwasher
- Kitchen Island
- Upgraded Countertops
- Disposal
Flooring
- Wood
- Stone
- Marble
- Tile or Brick
Bedrooms and Bathrooms
- En-Suite Primary Bedroom
- En-Suite Bathroom
Laundry
- Laundry Room
- Laundry on upper level
- Front Loading Dryer
- Front Loading Washer
Finished Basement
- Heated Basement
- Walk-Out Basement
- Basement Fills Entire Space Under The House
- Walk-Up Access
- Rear Basement Entry
- Basement Windows
Pool
- In Ground Pool
- Spa
Outdoor Features
- Patio
Schools
- Flint Hill Elementary School
- Thoreau Middle School
- Madison High School
Utilities
- 90% Forced Air Zoned Heating and Cooling System
- Programmable Thermostat
- 200+ Amp Service
- 60 Gallon+ Natural Gas Water Heater
- Well
- Septic Less Than The Number Of Bedrooms
- Multiple Phone Lines
- Phone Available
- Cable TV Available
Community Details
- Built by NV HOMES
- Oakton Hollows Subdivision, Custom Estate Floorplan
Listing and Financial Details
- Tax Lot 2A
- Assessor Parcel Number 0362 17 0002A
Ownership History
Purchase Details
Home Financials for this Owner
Home Financials are based on the most recent Mortgage that was taken out on this home.Purchase Details
Purchase Details
Home Financials for this Owner
Home Financials are based on the most recent Mortgage that was taken out on this home.Purchase Details
Similar Homes in the area
Home Values in the Area
Average Home Value in this Area
Purchase History
| Date | Type | Sale Price | Title Company |
|---|---|---|---|
| Bargain Sale Deed | $2,200,000 | First American Title | |
| Bargain Sale Deed | $2,200,000 | First American Title | |
| Deed | -- | -- | |
| Special Warranty Deed | $2,112,375 | -- | |
| Warranty Deed | $595,000 | -- |
Mortgage History
| Date | Status | Loan Amount | Loan Type |
|---|---|---|---|
| Previous Owner | $1,118,000 | Adjustable Rate Mortgage/ARM | |
| Previous Owner | $1,689,900 | New Conventional |
Property History
| Date | Event | Price | Change | Sq Ft Price |
|---|---|---|---|---|
| 06/25/2025 06/25/25 | For Sale | $2,668,500 | +21.3% | $237 / Sq Ft |
| 04/25/2022 04/25/22 | Sold | $2,200,000 | -4.3% | $203 / Sq Ft |
| 03/03/2022 03/03/22 | Pending | -- | -- | -- |
| 02/24/2022 02/24/22 | For Sale | $2,299,900 | -- | $212 / Sq Ft |
Tax History Compared to Growth
Tax History
| Year | Tax Paid | Tax Assessment Tax Assessment Total Assessment is a certain percentage of the fair market value that is determined by local assessors to be the total taxable value of land and additions on the property. | Land | Improvement |
|---|---|---|---|---|
| 2024 | $27,401 | $2,365,200 | $631,000 | $1,734,200 |
| 2023 | $25,647 | $2,272,660 | $631,000 | $1,641,660 |
| 2022 | $21,801 | $1,906,540 | $542,000 | $1,364,540 |
| 2021 | $19,942 | $1,699,340 | $481,000 | $1,218,340 |
| 2020 | $19,829 | $1,675,450 | $481,000 | $1,194,450 |
| 2019 | $19,829 | $1,675,450 | $481,000 | $1,194,450 |
| 2018 | $18,279 | $1,589,510 | $441,000 | $1,148,510 |
| 2017 | $19,010 | $1,637,360 | $441,000 | $1,196,360 |
| 2016 | $18,969 | $1,637,360 | $441,000 | $1,196,360 |
| 2015 | $18,161 | $1,627,360 | $431,000 | $1,196,360 |
| 2014 | $18,121 | $1,627,360 | $431,000 | $1,196,360 |
Agents Affiliated with this Home
-
Becky & Barb

Seller's Agent in 2025
Becky & Barb
Atoka Properties | Middleburg Real Estate
(703) 623-6676
1 in this area
50 Total Sales
-
Casey Margenau

Seller's Agent in 2022
Casey Margenau
CASEY MARGENAU FINE HOMES AND ESTATES INC
(703) 851-2600
6 in this area
120 Total Sales
-
M
Buyer's Agent in 2022
Matthew Roberts
Redfin Corporation
Map
Source: Bright MLS
MLS Number: VAFX2051134
APN: 0362-17-0002A
- 11461 Stuart Mill Rd
- 11571 Stuart Mill Rd
- 11561 Stuart Mill Rd
- 11581 Stuart Mill Rd
- 2305 Acton Dr
- 11234 Hunting Horn Ln
- 2711 Clarkes Landing Dr
- 11174 Glade Dr
- 11150 Glade Dr
- 2201 Burgee Ct
- 2200 Spinnaker Ct
- 2813 Bree Hill Rd
- 11408 Green Moor Ln
- 2148 S Bay Ln
- 2109 S Bay Ln
- 11808 Grey Birch Place
- 2724 Valestra Cir
- 11318 Vale Rd
- 2713 Silkwood Ct
- 11328 Vale Rd
