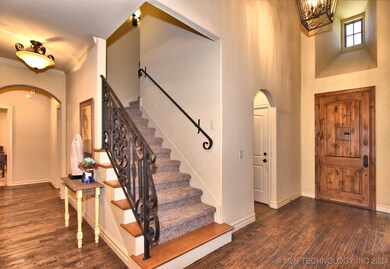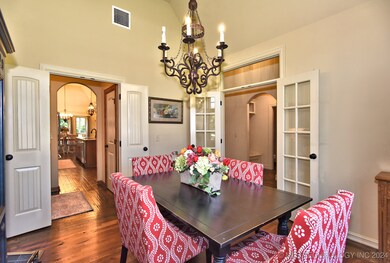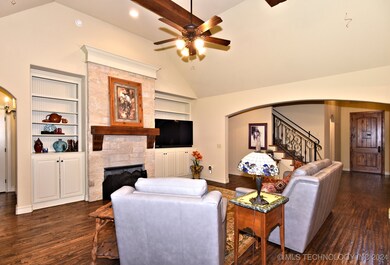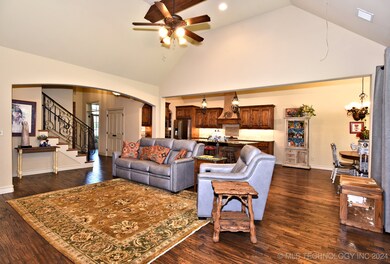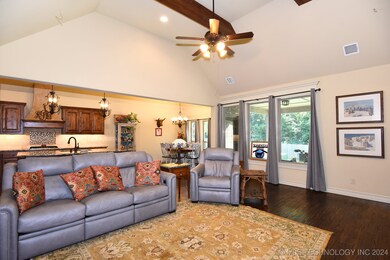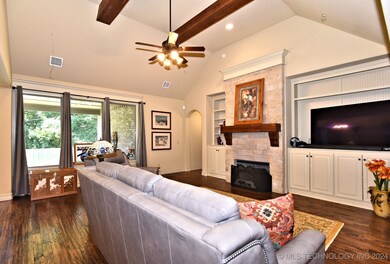
Highlights
- Safe Room
- Mature Trees
- Wood Flooring
- Bixby Middle School Rated A-
- Vaulted Ceiling
- Attic
About This Home
As of October 2024This custom-built 4 bed, 3 1/2 bath home offers the perfect blend of ease and comfort. You'll be greeted by gorgeous wood floors with an open floorplan and soaring windows—a spacious gourmet kitchen with custom cabinetry, an oversized island, perfect for entertaining. The master suite is complete with a soaking tub, walk-in shower, double vanities, and a "huge" closet. Beds 2 & 3 are downstairs with large closets. Upstairs is complete with a bedroom, bath, and a game room. Large backyard with covered patio. This is a must-see.
Home Details
Home Type
- Single Family
Est. Annual Taxes
- $5,058
Year Built
- Built in 2014
Lot Details
- 8,897 Sq Ft Lot
- North Facing Home
- Privacy Fence
- Landscaped
- Sprinkler System
- Mature Trees
HOA Fees
- $50 Monthly HOA Fees
Parking
- 3 Car Attached Garage
- Parking Storage or Cabinetry
Home Design
- Brick Exterior Construction
- Slab Foundation
- Wood Frame Construction
- Fiberglass Roof
- Asphalt
Interior Spaces
- 3,200 Sq Ft Home
- 2-Story Property
- Wired For Data
- Vaulted Ceiling
- Ceiling Fan
- Gas Log Fireplace
- Vinyl Clad Windows
- Washer and Electric Dryer Hookup
- Attic
Kitchen
- Built-In Oven
- Electric Oven
- Gas Range
- Microwave
- Plumbed For Ice Maker
- Dishwasher
- Granite Countertops
- Disposal
Flooring
- Wood
- Carpet
- Tile
Bedrooms and Bathrooms
- 4 Bedrooms
Home Security
- Safe Room
- Security System Owned
- Storm Windows
- Fire and Smoke Detector
Outdoor Features
- Covered patio or porch
- Rain Gutters
Schools
- West Elementary School
- Bixby Middle School
- Bixby High School
Utilities
- Forced Air Zoned Heating and Cooling System
- Heating System Uses Gas
- Programmable Thermostat
- Power Generator
- Electric Water Heater
- High Speed Internet
- Phone Available
- Cable TV Available
Community Details
Overview
- Dutchers Crossing Ii Subdivision
- Greenbelt
Recreation
- Community Pool
- Park
- Hiking Trails
Map
Home Values in the Area
Average Home Value in this Area
Property History
| Date | Event | Price | Change | Sq Ft Price |
|---|---|---|---|---|
| 10/04/2024 10/04/24 | Sold | $460,000 | -1.1% | $144 / Sq Ft |
| 08/21/2024 08/21/24 | Pending | -- | -- | -- |
| 08/13/2024 08/13/24 | For Sale | $464,900 | +42.2% | $145 / Sq Ft |
| 11/03/2014 11/03/14 | Sold | $327,000 | -3.8% | -- |
| 07/01/2014 07/01/14 | Pending | -- | -- | -- |
| 07/01/2014 07/01/14 | For Sale | $340,000 | -- | -- |
Tax History
| Year | Tax Paid | Tax Assessment Tax Assessment Total Assessment is a certain percentage of the fair market value that is determined by local assessors to be the total taxable value of land and additions on the property. | Land | Improvement |
|---|---|---|---|---|
| 2024 | $5,058 | $41,640 | $4,591 | $37,049 |
| 2023 | $5,058 | $39,657 | $4,780 | $34,877 |
| 2022 | $4,907 | $37,768 | $5,717 | $32,051 |
| 2021 | $4,676 | $35,970 | $5,445 | $30,525 |
| 2020 | $4,599 | $35,970 | $5,445 | $30,525 |
| 2019 | $4,640 | $35,970 | $5,445 | $30,525 |
| 2018 | $4,658 | $35,970 | $5,445 | $30,525 |
| 2017 | $4,655 | $35,970 | $5,445 | $30,525 |
| 2016 | $4,719 | $35,970 | $5,445 | $30,525 |
| 2015 | $4,526 | $35,970 | $5,445 | $30,525 |
| 2014 | $693 | $5,445 | $5,445 | $0 |
Mortgage History
| Date | Status | Loan Amount | Loan Type |
|---|---|---|---|
| Open | $360,000 | New Conventional | |
| Previous Owner | $264,350 | Construction |
Deed History
| Date | Type | Sale Price | Title Company |
|---|---|---|---|
| Warranty Deed | $460,000 | Apex Title & Closing Services | |
| Warranty Deed | $327,000 | Tulsa Abstract & Title Co | |
| Warranty Deed | $49,500 | None Available |
Similar Homes in the area
Source: MLS Technology
MLS Number: 2428924
APN: 60421-73-09-64550
- 3411 E 143rd Place S
- 2833 E 142nd St S
- 13816 S 23rd Place
- 14315 S Harvard Place
- 3737 E 143rd Place S
- 13982 S 21st Place E
- 13973 S 21st Ct E
- 13676 S 23rd St
- 13510 S 26th St
- 15129 S 27th St E
- 15117 S 27th St E
- 15228 S 27th St E
- 15302 S 27th St E
- 15314 S 27th St E
- 15326 S 27th St E
- 15444 S 27th St E
- 15510 S 27th St E
- 15509 S 27th St E
- 15431 S 27th St E
- 15325 S 27th St E

