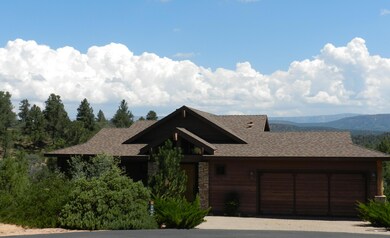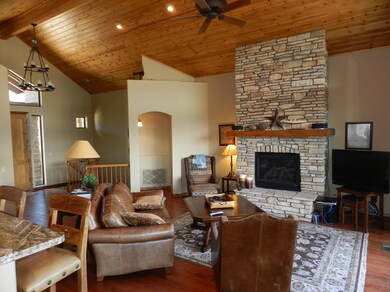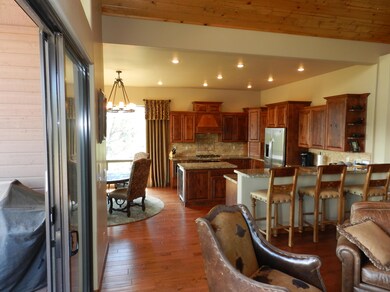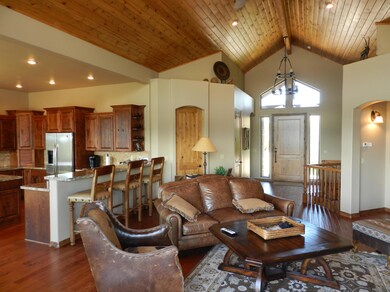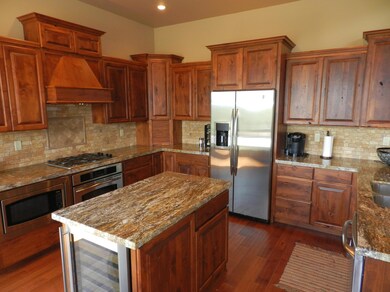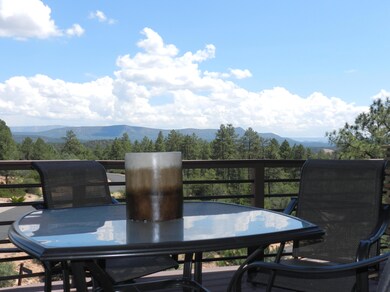
2506 E Feather Plume Ct Payson, AZ 85541
Highlights
- Health Club
- Panoramic View
- Pine Trees
- Golf Course Community
- Gated Community
- Hilltop Location
About This Home
As of June 2020HOME APPEARS MUCH LARGER THAN 2,300 SQ FT. Stunning views of the Mogollon Rim await you from one of the best valued homes on the market in Chaparral Pines. The main level features a well appointed Master Bedroom, with it's own access to the large viewing deck. The designer Kitchen, featuring Granite Countertops, Custom Cabinetry, Wine Refrigerator and Stainless Steel Appliances, is open to the Great Room & Dining Room which leads you towards the expansive mountain views. Your guests can head downstairs to enjoy a 2 Bedroom, 1 Full Bath and large Game/Hobby room with their own large deck to relax and take in the beauty that is the Rim Country. Home can be sold fully Furnished at the right price!
Last Agent to Sell the Property
Stephanie Carlock
INTEGRA HOMES AND LAND - C Listed on: 08/14/2013
Last Buyer's Agent
Stephanie Waugh
ACCENT REALTY
Home Details
Home Type
- Single Family
Est. Annual Taxes
- $3,619
Year Built
- Built in 2005
Lot Details
- 0.38 Acre Lot
- Cul-De-Sac
- East Facing Home
- Landscaped
- Hilltop Location
- Pine Trees
HOA Fees
- $128 Monthly HOA Fees
Property Views
- Panoramic
- Mountain
Home Design
- Contemporary Architecture
- Wood Frame Construction
- Asphalt Shingled Roof
- Wood Siding
Interior Spaces
- 2,317 Sq Ft Home
- 2-Story Property
- Vaulted Ceiling
- Ceiling Fan
- Fireplace
- Double Pane Windows
- Family Room
- Combination Kitchen and Dining Room
- Home Office
- Hobby Room
- Walk-Out Basement
- Fire and Smoke Detector
Kitchen
- Gas Range
- Microwave
- Dishwasher
- Disposal
Flooring
- Wood
- Carpet
Bedrooms and Bathrooms
- 3 Bedrooms
- Primary Bedroom on Main
- Split Bedroom Floorplan
Laundry
- Laundry in Utility Room
- Dryer
- Washer
Parking
- 2 Car Garage
- Garage Door Opener
Outdoor Features
- Covered patio or porch
Utilities
- Forced Air Heating and Cooling System
- Heating System Uses Propane
- Propane Water Heater
- Internet Available
- Phone Available
- Cable TV Available
Listing and Financial Details
- Home warranty included in the sale of the property
- Tax Lot 641
- Assessor Parcel Number 302-87-641
Community Details
Amenities
- Sauna
- Clubhouse
Recreation
- Golf Course Community
- Health Club
- Tennis Courts
- Community Pool
- Community Spa
- Putting Green
Additional Features
- Security
- Gated Community
Ownership History
Purchase Details
Home Financials for this Owner
Home Financials are based on the most recent Mortgage that was taken out on this home.Purchase Details
Home Financials for this Owner
Home Financials are based on the most recent Mortgage that was taken out on this home.Purchase Details
Home Financials for this Owner
Home Financials are based on the most recent Mortgage that was taken out on this home.Purchase Details
Home Financials for this Owner
Home Financials are based on the most recent Mortgage that was taken out on this home.Purchase Details
Home Financials for this Owner
Home Financials are based on the most recent Mortgage that was taken out on this home.Similar Homes in Payson, AZ
Home Values in the Area
Average Home Value in this Area
Purchase History
| Date | Type | Sale Price | Title Company |
|---|---|---|---|
| Warranty Deed | -- | Pioneer Title Agency | |
| Warranty Deed | $515,000 | Pioneer Title Agency | |
| Warranty Deed | $440,000 | Pioneer Title Agency | |
| Warranty Deed | $716,750 | Pioneer Title Agency | |
| Warranty Deed | $75,000 | First American Title |
Mortgage History
| Date | Status | Loan Amount | Loan Type |
|---|---|---|---|
| Previous Owner | $417,000 | VA | |
| Previous Owner | $573,400 | New Conventional | |
| Previous Owner | $475,000 | Unknown | |
| Previous Owner | $461,250 | Construction | |
| Previous Owner | $500,000 | Construction |
Property History
| Date | Event | Price | Change | Sq Ft Price |
|---|---|---|---|---|
| 06/18/2020 06/18/20 | Sold | $610,000 | -2.4% | $268 / Sq Ft |
| 05/29/2020 05/29/20 | Pending | -- | -- | -- |
| 03/10/2020 03/10/20 | For Sale | $625,000 | +21.4% | $275 / Sq Ft |
| 11/02/2017 11/02/17 | Sold | $515,000 | -1.9% | $219 / Sq Ft |
| 09/09/2017 09/09/17 | Pending | -- | -- | -- |
| 09/01/2017 09/01/17 | For Sale | $525,000 | +19.3% | $223 / Sq Ft |
| 03/25/2015 03/25/15 | Sold | $440,000 | 0.0% | $190 / Sq Ft |
| 03/25/2015 03/25/15 | Sold | $440,000 | -7.3% | $187 / Sq Ft |
| 02/16/2015 02/16/15 | Pending | -- | -- | -- |
| 06/01/2014 06/01/14 | For Sale | $474,900 | -2.9% | $202 / Sq Ft |
| 08/14/2013 08/14/13 | For Sale | $489,000 | -- | $211 / Sq Ft |
Tax History Compared to Growth
Tax History
| Year | Tax Paid | Tax Assessment Tax Assessment Total Assessment is a certain percentage of the fair market value that is determined by local assessors to be the total taxable value of land and additions on the property. | Land | Improvement |
|---|---|---|---|---|
| 2025 | $5,024 | -- | -- | -- |
| 2024 | $5,024 | $65,953 | $3,258 | $62,695 |
| 2023 | $5,024 | $55,519 | $2,546 | $52,973 |
| 2022 | $4,870 | $40,210 | $1,784 | $38,426 |
| 2021 | $4,571 | $40,210 | $1,784 | $38,426 |
| 2020 | $4,392 | $0 | $0 | $0 |
| 2019 | $4,264 | $0 | $0 | $0 |
| 2018 | $4,012 | $0 | $0 | $0 |
| 2017 | $3,740 | $0 | $0 | $0 |
| 2016 | $3,106 | $0 | $0 | $0 |
| 2015 | $3,500 | $0 | $0 | $0 |
Agents Affiliated with this Home
-

Seller's Agent in 2020
Wendy Larchick
Keller Williams Arizona Realty
(928) 978-8090
-
Stephanie Carlock

Buyer's Agent in 2020
Stephanie Carlock
Integra Homes and Land
(602) 717-6650
64 Total Sales
-
M
Buyer's Agent in 2017
Michelle Nelson
COLDWELL BANKER BISHOP REALTY - PAYSON
-
Michelle Hagan
M
Buyer's Agent in 2017
Michelle Hagan
West USA Realty
(928) 978-0005
42 Total Sales
-
S
Buyer's Agent in 2015
Stephanie Waugh
ACCENT REALTY
Map
Source: Central Arizona Association of REALTORS®
MLS Number: 67872
APN: 302-87-641
- 2500 E Feather Plume Ln
- 2500 E Feather Plume Ln Unit 550
- 2501 E Feather Plume Ct Unit 635
- 2501 E Feather Plume Ct
- 2311 E Feather Plume Ln Unit 631
- 2311 E Feather Plume Ln
- 406 N Pine Island Dr
- 2502 E Grapevine Dr
- 2502 E Pine Island Ln
- 2403 E Grapevine Dr
- 2607 E Pine Island Ln
- 203 S Rim Club Dr
- 106 S Crescent Moon -- Unit 296
- 106 S Crescent Moon
- 105 S Crescent Moon
- 2308 E Indian Pink Cir
- 115 S Crescent Moon
- 115 S Crescent Moon -- Unit 303
- 211 S Crescent Moon
- 211 S Crescent Moon Unit 308

