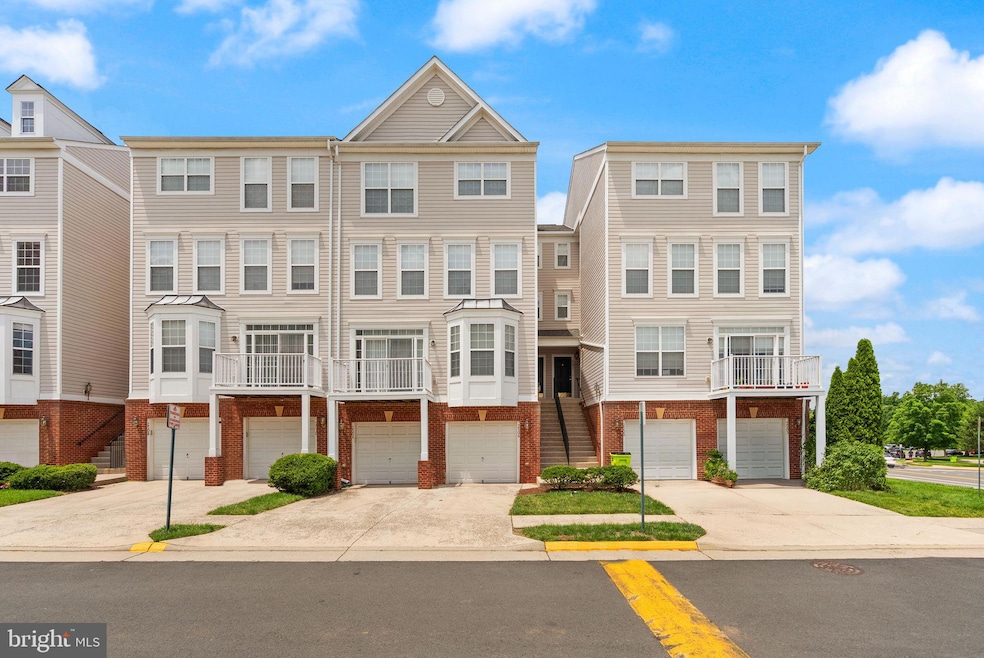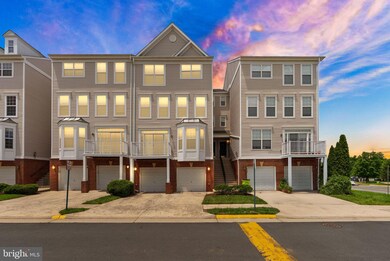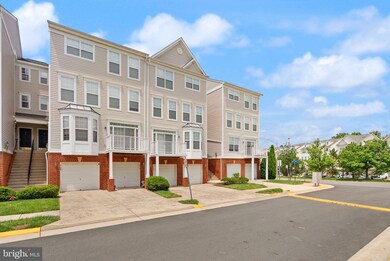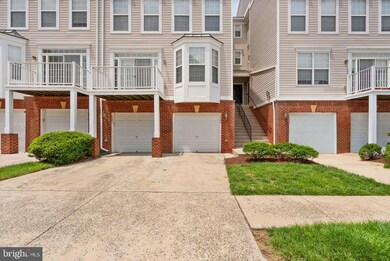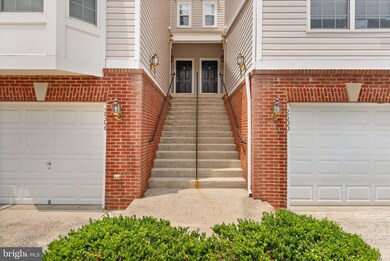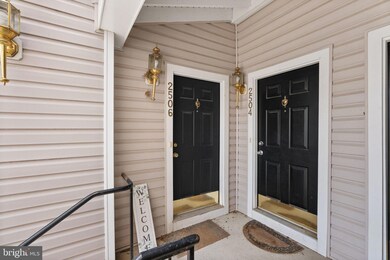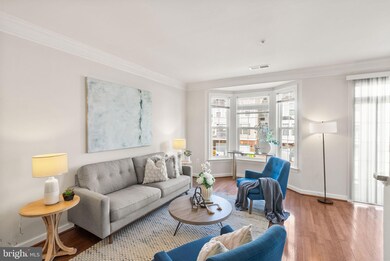
2506 Einstein St Unit 259 Herndon, VA 20171
Highlights
- Colonial Architecture
- Deck
- Community Basketball Court
- Rachel Carson Middle School Rated A
- Wood Flooring
- 4-minute walk to Playground at Curie Ct
About This Home
As of June 2025Settle into a beautifully refreshed four-level townhome where every corner feels thoughtfully designed and ready to welcome you home. Located in the sought-after Coppermine Crossing Condominiums, this Beacon Hill model blends comfort, space, and style across 1,634 square feet—with the rare bonus of a private garage, freshly painted interiors, and standout commuter convenience.
From the moment you step inside, the tone is set with rich hardwood flooring underfoot and fresh, modern tones on every wall. Head up to the main living level and you’ll find an open concept layout that balances relaxed living and effortless entertaining. A spacious family room with bay window invites natural light to spill in across gleaming floors, while the adjacent dining area extends to your private balcony—the perfect perch for morning coffee or catching golden hour light.
In the kitchen, stainless steel appliances are paired with striking quartz countertops, creating a space that’s both functional and elegant. Whether you’re prepping weeknight meals or chatting with guests across the peninsula, the flow is easy and the design intentional. Around the corner, a convenient half bath keeps things guest-ready.
Upstairs, three bedrooms sit on their own dedicated level, including a true primary suite designed to impress. Soaring tray ceilings, an oversized layout, and a luxe en suite bathroom—complete with dual vanities, upgraded tilework, and a deep soaking tub—offer the kind of private retreat you look forward to at the end of every day. Just outside the bedrooms, an upstairs laundry room adds daily convenience with zero stair-hauling required.
Need more space to stretch out? This townhome spans a full four levels, giving you flexibility for storage, hobbies, or future upgrades. Whether it’s a reading nook, gaming setup, or work-from-home space, there’s room to grow and breathe.
Community perks are just as appealing. With condo fees covering snow removal, trash, common area care, and exterior maintenance, you get a low-hassle lifestyle with high-quality surroundings. Tot lots, a basketball court, and well-kept green spaces round out the shared amenities, adding both charm and function.
And when it comes to location, this one checks every box. You’re minutes from Dulles Airport, the Dulles Toll Road, Fairfax County Parkway, Route 28, Route 50—and within reach of not one, but two Metro stations. Shopping, dining, and entertainment hotspots like Reston Town Center and downtown Herndon are just a short drive away, putting everything you need at your fingertips.
It’s rare to find a home that delivers space, style, and such seamless access to the entire region. But here it is—gorgeously updated, quietly tucked away, and ready for its next chapter.
Townhouse Details
Home Type
- Townhome
Est. Annual Taxes
- $5,415
Year Built
- Built in 2008
HOA Fees
- $258 Monthly HOA Fees
Parking
- 1 Car Attached Garage
- Rear-Facing Garage
Home Design
- Colonial Architecture
- Brick Exterior Construction
- Permanent Foundation
- Aluminum Siding
Interior Spaces
- 1,634 Sq Ft Home
- Property has 3 Levels
- Bay Window
- Combination Kitchen and Dining Room
- Wood Flooring
Kitchen
- Stove
- Built-In Microwave
- Ice Maker
- Dishwasher
- Disposal
Bedrooms and Bathrooms
- 3 Bedrooms
- En-Suite Bathroom
Laundry
- Dryer
- Washer
Outdoor Features
- Deck
Schools
- Lutie Lewis Coates Elementary School
- Carson Middle School
- Westfield High School
Utilities
- Forced Air Heating and Cooling System
- Natural Gas Water Heater
Listing and Financial Details
- Assessor Parcel Number 0154 07 0259
Community Details
Overview
- Association fees include common area maintenance, exterior building maintenance, management, snow removal, trash
- Coppermine Crossing Condos
- Coppermine Crossing Subdivision
- Property Manager
Recreation
- Community Basketball Court
- Community Playground
Pet Policy
- Pets Allowed
Ownership History
Purchase Details
Home Financials for this Owner
Home Financials are based on the most recent Mortgage that was taken out on this home.Purchase Details
Home Financials for this Owner
Home Financials are based on the most recent Mortgage that was taken out on this home.Similar Homes in Herndon, VA
Home Values in the Area
Average Home Value in this Area
Purchase History
| Date | Type | Sale Price | Title Company |
|---|---|---|---|
| Deed | $510,000 | Chicago Title | |
| Deed | $510,000 | Chicago Title | |
| Warranty Deed | $325,000 | -- |
Mortgage History
| Date | Status | Loan Amount | Loan Type |
|---|---|---|---|
| Open | $459,000 | New Conventional | |
| Closed | $459,000 | New Conventional | |
| Previous Owner | $134,800 | No Value Available | |
| Previous Owner | $239,900 | No Value Available | |
| Previous Owner | $259,950 | Purchase Money Mortgage |
Property History
| Date | Event | Price | Change | Sq Ft Price |
|---|---|---|---|---|
| 06/26/2025 06/26/25 | Sold | $510,000 | 0.0% | $312 / Sq Ft |
| 06/06/2025 06/06/25 | For Sale | $510,000 | 0.0% | $312 / Sq Ft |
| 06/14/2019 06/14/19 | Rented | $2,100 | 0.0% | -- |
| 06/13/2019 06/13/19 | Under Contract | -- | -- | -- |
| 06/02/2019 06/02/19 | For Rent | $2,100 | +13.5% | -- |
| 10/01/2013 10/01/13 | Rented | $1,850 | -7.5% | -- |
| 09/25/2013 09/25/13 | Under Contract | -- | -- | -- |
| 08/30/2013 08/30/13 | For Rent | $2,000 | -4.8% | -- |
| 08/10/2012 08/10/12 | Rented | $2,100 | 0.0% | -- |
| 07/26/2012 07/26/12 | Under Contract | -- | -- | -- |
| 06/28/2012 06/28/12 | For Rent | $2,100 | -- | -- |
Tax History Compared to Growth
Tax History
| Year | Tax Paid | Tax Assessment Tax Assessment Total Assessment is a certain percentage of the fair market value that is determined by local assessors to be the total taxable value of land and additions on the property. | Land | Improvement |
|---|---|---|---|---|
| 2024 | $5,207 | $449,450 | $90,000 | $359,450 |
| 2023 | $4,973 | $440,640 | $88,000 | $352,640 |
| 2022 | $4,665 | $408,000 | $82,000 | $326,000 |
| 2021 | $4,517 | $384,910 | $77,000 | $307,910 |
| 2020 | $4,380 | $370,110 | $74,000 | $296,110 |
| 2019 | $4,294 | $362,850 | $70,000 | $292,850 |
| 2018 | $4,051 | $352,280 | $70,000 | $282,280 |
| 2017 | $4,090 | $352,280 | $70,000 | $282,280 |
| 2016 | $3,850 | $332,340 | $66,000 | $266,340 |
| 2015 | $3,566 | $319,560 | $64,000 | $255,560 |
| 2014 | $3,650 | $327,750 | $66,000 | $261,750 |
Agents Affiliated with this Home
-
Hoang Vu

Seller's Agent in 2025
Hoang Vu
Samson Properties
(571) 359-0330
1 in this area
37 Total Sales
-
Michael Gillies

Buyer's Agent in 2025
Michael Gillies
EXP Realty, LLC
(540) 300-1578
1 in this area
747 Total Sales
-
Yu-Hsi Sun

Seller's Agent in 2019
Yu-Hsi Sun
Pearson Smith Realty, LLC
(571) 758-2777
20 Total Sales
-
Janet Sun
J
Seller Co-Listing Agent in 2019
Janet Sun
Pearson Smith Realty, LLC
(571) 758-2888
2 Total Sales
-
Vone Temsupasiri
V
Seller's Agent in 2013
Vone Temsupasiri
Pearson Smith Realty, LLC
(703) 868-2215
19 Total Sales
-
Kevin King

Buyer's Agent in 2012
Kevin King
Keller Williams Realty
(703) 930-2902
38 Total Sales
Map
Source: Bright MLS
MLS Number: VAFX2241138
APN: 0154-07-0259
- 13660 Venturi Ln Unit 216
- 2495 Liberty Loop
- 0A-2 River Birch Rd
- 0A River Birch Rd
- 13683 Saint Johns Wood Place
- 13506 Innovation Station Loop Unit 2B
- 2601 River Birch Rd
- 2456 Acorn Hollow Ln
- 2603 River Birch Rd
- 2611 River Birch Rd
- 2605 River Birch Rd
- 2609 River Birch Rd
- 2607 River Birch Rd
- 13728 Aviation Place
- 13724 Aviation Place
- 2615 River Birch Rd
- 13722 Aviation Place
- 2619 River Birch Rd
- 2617 River Birch Rd
- 13503 Bannacker Place
