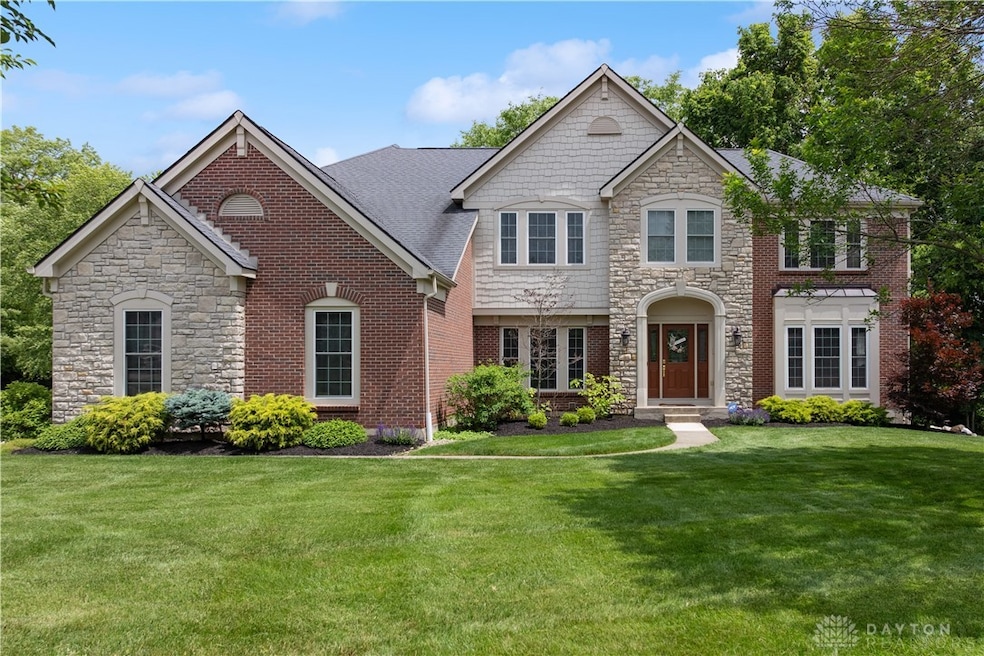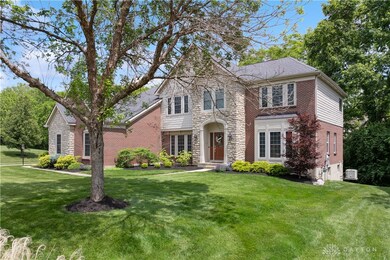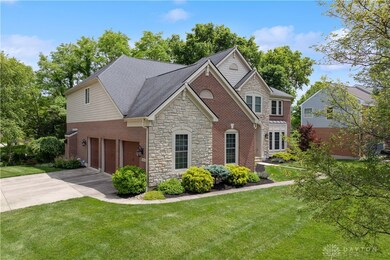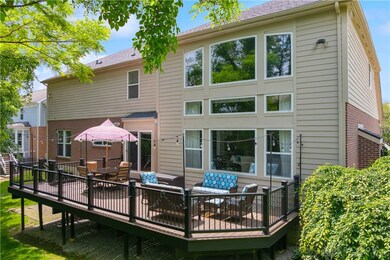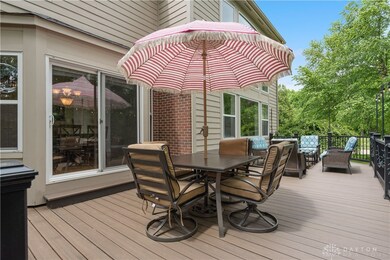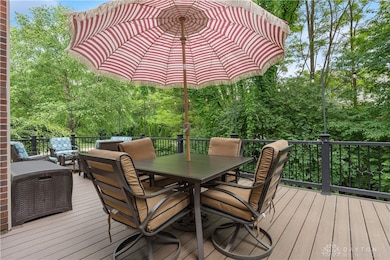
2506 Hingham Ln Dayton, OH 45459
Estimated payment $4,156/month
Highlights
- Deck
- Cathedral Ceiling
- 3 Car Attached Garage
- Primary Village North Rated A
- <<bathWSpaHydroMassageTubToken>>
- Double Pane Windows
About This Home
Welcome to 2506 Hingham Lane, a stunning colonial-style home located in Centerville's desirable Walnut Creek subdivision. Built in 2004, this spacious residence offers 4 bedrooms, 3 full bathrooms, and 1 half bathroom across a generous 4,220 square feet of living space, situated on a sizable 0.38-acre lot.As you step inside, you'll discover a home designed for both elegant living and comfortable entertaining. The interior boasts features such as a cozy fireplace, central heating and cooling, and an attached 3 car garage for convenience. The thoughtful layout provides ample space for all your needs. Work from home in the home office and enjoy great entertaining in the fully finished basement complete with a bar and theatre room. You will also love to spend time out on the newly refinished back deck.
Listing Agent
NavX Realty, LLC Brokerage Phone: (937) 530-6289 License #2018002683 Listed on: 06/02/2025
Home Details
Home Type
- Single Family
Est. Annual Taxes
- $9,787
Year Built
- 2004
Lot Details
- 0.38 Acre Lot
- Sprinkler System
HOA Fees
- $17 Monthly HOA Fees
Parking
- 3 Car Attached Garage
Home Design
- Brick Exterior Construction
- Frame Construction
Interior Spaces
- 3,051 Sq Ft Home
- 2-Story Property
- Wet Bar
- Bar
- Cathedral Ceiling
- Ceiling Fan
- Gas Fireplace
- Double Pane Windows
- Finished Basement
- Basement Fills Entire Space Under The House
- Fire and Smoke Detector
Kitchen
- Cooktop<<rangeHoodToken>>
- <<microwave>>
- Kitchen Island
Bedrooms and Bathrooms
- 4 Bedrooms
- Walk-In Closet
- Bathroom on Main Level
- <<bathWSpaHydroMassageTubToken>>
Outdoor Features
- Deck
Utilities
- Forced Air Heating and Cooling System
- Heating System Uses Natural Gas
Community Details
- Walnut Crk Subdivision
Listing and Financial Details
- Assessor Parcel Number O68-00621-0015
Map
Home Values in the Area
Average Home Value in this Area
Tax History
| Year | Tax Paid | Tax Assessment Tax Assessment Total Assessment is a certain percentage of the fair market value that is determined by local assessors to be the total taxable value of land and additions on the property. | Land | Improvement |
|---|---|---|---|---|
| 2024 | $9,787 | $168,830 | $31,150 | $137,680 |
| 2023 | $9,787 | $168,830 | $31,150 | $137,680 |
| 2022 | $9,540 | $130,540 | $24,150 | $106,390 |
| 2021 | $9,566 | $130,540 | $24,150 | $106,390 |
| 2020 | $9,558 | $130,540 | $24,150 | $106,390 |
| 2019 | $9,144 | $111,510 | $21,000 | $90,510 |
| 2018 | $8,103 | $111,510 | $21,000 | $90,510 |
| 2017 | $7,987 | $111,510 | $21,000 | $90,510 |
| 2016 | $8,417 | $110,910 | $21,000 | $89,910 |
| 2015 | $8,330 | $110,910 | $21,000 | $89,910 |
| 2014 | $8,330 | $110,910 | $21,000 | $89,910 |
| 2012 | -- | $110,610 | $22,750 | $87,860 |
Property History
| Date | Event | Price | Change | Sq Ft Price |
|---|---|---|---|---|
| 06/06/2025 06/06/25 | Pending | -- | -- | -- |
| 06/02/2025 06/02/25 | For Sale | $600,000 | -- | $197 / Sq Ft |
Purchase History
| Date | Type | Sale Price | Title Company |
|---|---|---|---|
| Interfamily Deed Transfer | -- | None Available | |
| Interfamily Deed Transfer | -- | Amrock Inc | |
| Warranty Deed | $369,500 | Classic Title Agency Llc | |
| Warranty Deed | $175,000 | -- |
Mortgage History
| Date | Status | Loan Amount | Loan Type |
|---|---|---|---|
| Open | $323,500 | New Conventional | |
| Closed | $265,000 | Future Advance Clause Open End Mortgage | |
| Closed | $48,800 | Credit Line Revolving | |
| Closed | $63,686 | Stand Alone Second | |
| Closed | $295,500 | Fannie Mae Freddie Mac | |
| Closed | $295,500 | Fannie Mae Freddie Mac |
Similar Homes in Dayton, OH
Source: Dayton REALTORS®
MLS Number: 935529
APN: O68-00621-0015
- 2540 Early Spring Ct
- 6768 Montpellier Blvd
- 6765 Montpellier Blvd
- 2151 Plantation Trail
- 7209 Green Ash Ct
- 1620 Ambridge Rd
- 7821 Stanley Mill Dr
- 2213 S Lakeman Dr
- 6690 Wareham Ct
- 4310 Apple Branch Dr Unit 53-204
- 4310 Apple Branch Dr Unit 53-301
- 4304 Apple Branch Dr Unit 53-102
- 4304 Apple Branch Dr Unit 53-102
- 4263 Sugar Point Way
- 4286 Apple Branch Dr Unit 53-104
- 4286 Apple Branch Dr Unit 54-204
- 6350 Jason Ln Unit 40
- 4276 Apple Branch Dr Unit 54
- 4276 Apple Branch Dr Unit 54-300
- 4274 Apple Branch Dr Unit 54-302
