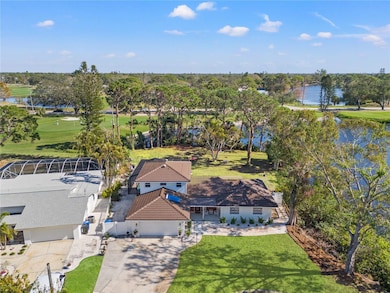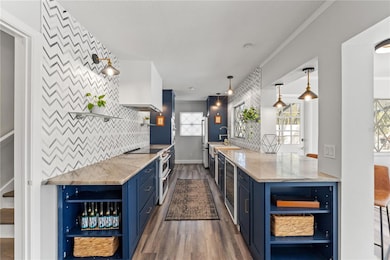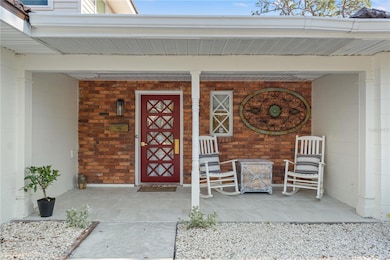
2506 Madrid Way S Saint Petersburg, FL 33712
Lakewood Estates NeighborhoodEstimated payment $5,444/month
Highlights
- Lake Front
- Open Floorplan
- 2 Car Attached Garage
- Screened Pool
- No HOA
- Walk-In Closet
About This Home
Under contract-accepting backup offers. No HOA. No Flood Zone with Water View. No Interior Damage During Hurricanes. Located at the end of a private cul-de-sac in Lakewood Estates, this exceptional home offers breathtaking 180-degree views of the newly renovated St. Petersburg Country Club. Designed for those who appreciate elegance and comfort, this residence has undergone a meticulous transformation, making it a true move-in-ready masterpiece. Step inside to a completely reimagined interior, featuring a brand-new kitchen outfitted with premium GE Cafe appliances, sleek cabinetry, and a seamless blend of modern updates with the charm of the past. Each of the three full bathrooms has been exquisitely remodeled with designer fixtures and spa-inspired finishes. The home’s waterproof luxury vinyl flooring extends throughout, providing both durability and sophistication, with beautifully matched stairs for a seamless look. Freshly painted both inside and out—including the garage floor and tile roof—the home radiates a pristine and welcoming ambiance. Beyond aesthetics, this home is equipped with state-of-the-art features, including a 2020 Carrier 5-ton air conditioning unit, eight brand-new hurricane-impact windows with a 50-year transferable warranty, solar powered water heater providing a low electric bill, and a converted half-bath that now serves as a full bath with an added laundry area, complete with a laundry chute from the upstairs suite. The outdoor space is equally impressive, boasting a newly screened pool area, a brand-new pool pump, and extensive landscaping in the front yard, creating a private oasis. A new fence adds both security and style, while a new garage door, along with the freshly painted exterior and tile roof, enhance the curb appeal. Wake up to breathtaking golf course views, entertain effortlessly, and enjoy the finest in modern living—all in one of St. Petersburg’s most sought-after locations. Situated just 10 minutes from downtown, 10 minutes from award-winning beaches, 5 minutes from multiple boat ramps, and 5 minutes from Boyd Hill Nature Preserve, this is a rare opportunity to own a completely renovated luxury home on the premier lot in St. Petersburg’s hottest neighborhood.
Listing Agent
CARPENTER REALTY GROUP Brokerage Phone: 813-362-4586 License #3357315 Listed on: 02/06/2025
Home Details
Home Type
- Single Family
Est. Annual Taxes
- $3,836
Year Built
- Built in 1962
Lot Details
- 9,675 Sq Ft Lot
- Lot Dimensions are 86x122
- Lake Front
- West Facing Home
Parking
- 2 Car Attached Garage
Home Design
- Slab Foundation
- Tile Roof
- Block Exterior
Interior Spaces
- 2,247 Sq Ft Home
- 2-Story Property
- Open Floorplan
- Ceiling Fan
- Combination Dining and Living Room
- Luxury Vinyl Tile Flooring
- Lake Views
Kitchen
- Range
- Microwave
- Dishwasher
Bedrooms and Bathrooms
- 3 Bedrooms
- Primary Bedroom Upstairs
- Split Bedroom Floorplan
- Walk-In Closet
- 3 Full Bathrooms
Laundry
- Laundry Room
- Dryer
- Washer
- Laundry Chute
Pool
- Screened Pool
- In Ground Pool
- Fence Around Pool
Additional Features
- Exterior Lighting
- Central Heating and Cooling System
Community Details
- No Home Owners Association
- Lakewood Estates Tracts 10 11 Subdivision
Listing and Financial Details
- Visit Down Payment Resource Website
- Legal Lot and Block 9 / 3
- Assessor Parcel Number 02-32-16-49662-003-0090
Map
Home Values in the Area
Average Home Value in this Area
Tax History
| Year | Tax Paid | Tax Assessment Tax Assessment Total Assessment is a certain percentage of the fair market value that is determined by local assessors to be the total taxable value of land and additions on the property. | Land | Improvement |
|---|---|---|---|---|
| 2024 | $3,766 | $239,127 | -- | -- |
| 2023 | $3,766 | $232,162 | $0 | $0 |
| 2022 | $2,186 | $152,186 | $0 | $0 |
| 2021 | $2,203 | $147,753 | $0 | $0 |
| 2020 | $2,208 | $145,713 | $0 | $0 |
| 2019 | $2,157 | $142,437 | $0 | $0 |
| 2018 | $2,118 | $139,781 | $0 | $0 |
| 2017 | $2,088 | $136,906 | $0 | $0 |
| 2016 | $2,060 | $134,090 | $0 | $0 |
| 2015 | $2,089 | $133,158 | $0 | $0 |
| 2014 | $2,074 | $132,101 | $0 | $0 |
Property History
| Date | Event | Price | Change | Sq Ft Price |
|---|---|---|---|---|
| 07/18/2025 07/18/25 | Pending | -- | -- | -- |
| 06/16/2025 06/16/25 | Price Changed | $925,000 | -5.1% | $412 / Sq Ft |
| 05/02/2025 05/02/25 | For Sale | $975,000 | 0.0% | $434 / Sq Ft |
| 04/30/2025 04/30/25 | Off Market | $975,000 | -- | -- |
| 03/12/2025 03/12/25 | Price Changed | $975,000 | -2.4% | $434 / Sq Ft |
| 02/06/2025 02/06/25 | For Sale | $999,000 | +61.1% | $445 / Sq Ft |
| 06/20/2022 06/20/22 | Sold | $620,000 | +12.7% | $284 / Sq Ft |
| 05/16/2022 05/16/22 | Pending | -- | -- | -- |
| 05/12/2022 05/12/22 | For Sale | $549,900 | -- | $252 / Sq Ft |
Purchase History
| Date | Type | Sale Price | Title Company |
|---|---|---|---|
| Warranty Deed | $620,000 | Boss Law Pllc | |
| Interfamily Deed Transfer | -- | Attorney | |
| Warranty Deed | $115,000 | -- |
Mortgage History
| Date | Status | Loan Amount | Loan Type |
|---|---|---|---|
| Previous Owner | $80,000 | New Conventional | |
| Previous Owner | $82,000 | Unknown | |
| Previous Owner | $30,000 | Unknown | |
| Previous Owner | $78,300 | New Conventional | |
| Previous Owner | $77,000 | Credit Line Revolving |
Similar Homes in the area
Source: Stellar MLS
MLS Number: TB8347239
APN: 02-32-16-49662-003-0090
- 2528 Columbus Way S
- 2525 Madrid Way S
- 4100 Narvarez Way S
- 4530 Catalonia Way S
- 2797 Cordova Way S
- 2616 Fairway Ave S
- 3011 49th Terrace S
- 5027 Cordova Way S
- 2120 Bonita Way S
- 28th st 5200 N Unit 633
- 5200 28th St S Unit 656
- 3515 41st Terrace S Unit 224
- 3585 41st Terrace S Unit 227
- 3515 41st Terrace S Unit 221
- 3535 41st Terrace S Unit 219
- 2110 Fairway Ave S
- 4719 Alcazar Way S
- 4250 37th St S Unit 5
- 4500 37th St S Unit 8
- 4500 37th St S Unit 27






