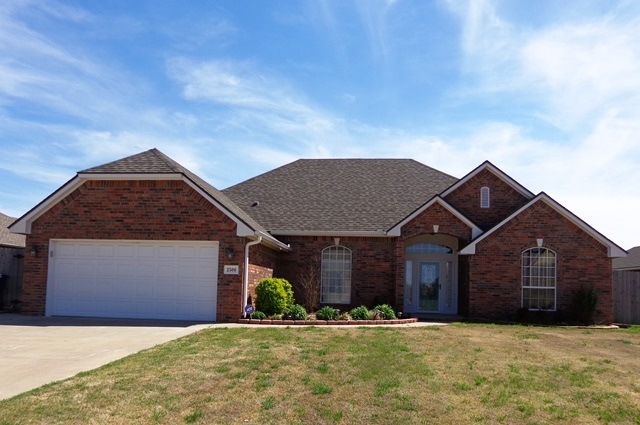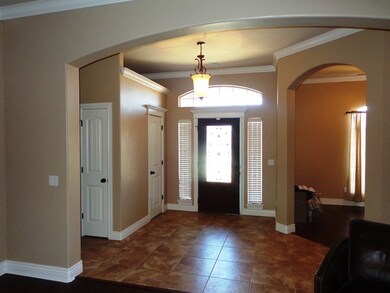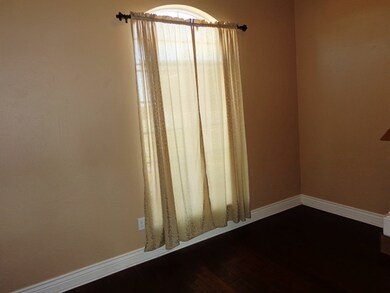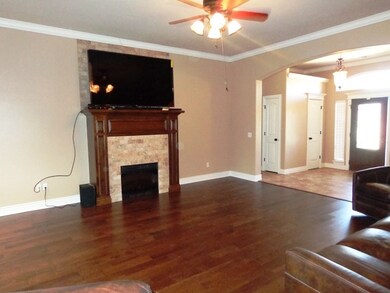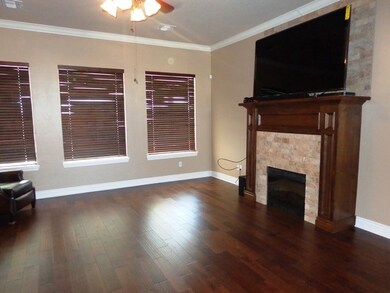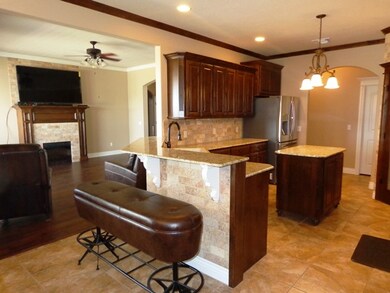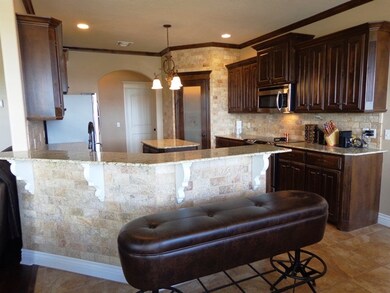
2506 Meadowview Dr Duncan, OK 73533
3
Beds
2
Baths
2,114
Sq Ft
0.27
Acres
About This Home
As of September 2020This home is located at 2506 Meadowview Dr, Duncan, OK 73533 and is currently priced at $205,000, approximately $96 per square foot. This property was built in 2009. 2506 Meadowview Dr is a home located in Stephens County with nearby schools including Horace Mann Elementary School, Duncan Middle School, and Duncan High School.
Ownership History
Date
Name
Owned For
Owner Type
Purchase Details
Listed on
Aug 13, 2020
Closed on
Sep 16, 2020
Sold by
Graebel Reloxcation Svcs Worldwide Inc
Bought by
Smith Robert Wayne and Smith Tonia Yvonne
Buyer's Agent
Tammy Vaughn
LAND PROS, LLC
List Price
$222,500
Sold Price
$219,000
Premium/Discount to List
-$3,500
-1.57%
Total Days on Market
108
Current Estimated Value
Home Financials for this Owner
Home Financials are based on the most recent Mortgage that was taken out on this home.
Estimated Appreciation
$67,356
Avg. Annual Appreciation
5.94%
Original Mortgage
$208,050
Outstanding Balance
$186,714
Interest Rate
2.9%
Mortgage Type
New Conventional
Estimated Equity
$99,642
Purchase Details
Listed on
Aug 13, 2020
Closed on
Aug 19, 2020
Sold by
Eike Lance M and Eike Leslie A
Bought by
Graebel Relocation Svcs Worldwide Inc
Buyer's Agent
Tammy Vaughn
LAND PROS, LLC
List Price
$222,500
Sold Price
$219,000
Premium/Discount to List
-$3,500
-1.57%
Home Financials for this Owner
Home Financials are based on the most recent Mortgage that was taken out on this home.
Original Mortgage
$208,050
Outstanding Balance
$186,714
Interest Rate
2.9%
Mortgage Type
New Conventional
Estimated Equity
$99,642
Purchase Details
Listed on
Apr 15, 2018
Closed on
Sep 4, 2018
Sold by
Taylor Jason L
Bought by
Eike Lance M and Eike Leslie A
Buyer's Agent
SANDRA PERKINS
PERKINS REALTY
List Price
$217,000
Sold Price
$205,000
Premium/Discount to List
-$12,000
-5.53%
Home Financials for this Owner
Home Financials are based on the most recent Mortgage that was taken out on this home.
Avg. Annual Appreciation
3.24%
Original Mortgage
$105,000
Interest Rate
4.5%
Mortgage Type
New Conventional
Purchase Details
Listed on
Jul 27, 2017
Closed on
Feb 15, 2018
Sold by
Colbert Nita J and Colbert Elton
Bought by
Taylor Jason L
Buyer's Agent
Shorty Brown
REMAX OF DUNCAN
List Price
$209,000
Sold Price
$204,000
Premium/Discount to List
-$5,000
-2.39%
Home Financials for this Owner
Home Financials are based on the most recent Mortgage that was taken out on this home.
Avg. Annual Appreciation
0.89%
Original Mortgage
$197,880
Interest Rate
3.95%
Mortgage Type
New Conventional
Purchase Details
Closed on
Nov 13, 2013
Sold by
Melton Buck W and Claborn Melton Kristin
Bought by
Moore Nita J
Purchase Details
Closed on
Apr 12, 2012
Sold by
Lawrene Bridget M
Bought by
Melton Buck W
Home Financials for this Owner
Home Financials are based on the most recent Mortgage that was taken out on this home.
Original Mortgage
$190,000
Interest Rate
4.11%
Mortgage Type
New Conventional
Purchase Details
Closed on
Dec 11, 2009
Sold by
Jk Mccord Llc
Bought by
Lawrence Bridget M
Home Financials for this Owner
Home Financials are based on the most recent Mortgage that was taken out on this home.
Original Mortgage
$204,232
Interest Rate
5.06%
Mortgage Type
FHA
Purchase Details
Closed on
Jun 24, 2008
Sold by
M J Lewis & Associates Inc
Bought by
Jk Mccord Llc
Map
Home Details
Home Type
Single Family
Est. Annual Taxes
$2,173
Year Built
2009
Lot Details
0
Listing Details
- OFFICELIST_ADDRESS: 2506 MEADOWVIEW
- Second Address Number: 2506
- Home Age: 6-10 Years
- OCCUPANCY: Owner
- Price per Sq Ft: 96.97
- Selling Agent1: 22
- Selling Office1: 6
- OFFICELIST_STATE: OK
- Building Stories: Single Story
- Building Style: Traditional
- Sub Code: Westfield
- Special Features: None
- Property Sub Type: Detached
- Stories: 44
- Year Built (Public Record): 2009
Interior Features
- Lower Floor 1 Half Bathrooms: 2
- Lower Floor 1 Bedrooms: 3
- Dining Room: Formal Dining, Kitchen/Dine Combo, Breakfast/Bar
- Kitchen Equipment: Electric Oven/Range, Microwave Oven, Dishwasher, Garbage Disposal, Kitchen Vent Fan, Garage Opener
- Fireplace: One Fireplace, Family Room
- Heating Cooling: Central Electric Heat, Central Electric Cool
- Guest House Area: 1
- Other Rooms: Central Entry Hall, Country Kitchen, Inside Utility, Work Shop, Storm Shelter
- Estimated Sq Ft: 1801-2200
- Basement Type: Single House
Exterior Features
- Property Condition: Excellent Condition
- Exterior: Stone or Brick
- Water Extras: Some Carpeting, Some Curtains/Drapes, Some Shades/Blinds, Whirlpool/Jacuzzi, Covered Patio
- Lot: Fenced Yard, Wood Fence, Storm Cellar
- Roof: Composition
Garage/Parking
- Garage Spaces: Attached Garage
- Number of Cars: 2
Utilities
- Flood Insurance: Unknown
- Water and Sewer: Public Water, Public Sewer
Association/Amenities
- SPECIALAMENITIES: Mother In Law
Fee Information
- Tax Class: RESIDENTIAL
Schools
- School District: Duncan
- Elementary School: Horace Mann
- Elementary School: Horace Mann
Lot Info
- Lot Size: None
Create a Home Valuation Report for This Property
The Home Valuation Report is an in-depth analysis detailing your home's value as well as a comparison with similar homes in the area
Similar Homes in Duncan, OK
Home Values in the Area
Average Home Value in this Area
Purchase History
| Date | Type | Sale Price | Title Company |
|---|---|---|---|
| Warranty Deed | $219,000 | First American Title | |
| Warranty Deed | $219,000 | First American Title | |
| Warranty Deed | $205,000 | Stephens Co Abstract Co | |
| Warranty Deed | $204,000 | Stephens Co Abstract Co | |
| Warranty Deed | $207,000 | None Available | |
| Warranty Deed | -- | None Available | |
| Warranty Deed | $208,000 | None Available | |
| Warranty Deed | $28,500 | None Available |
Source: Public Records
Mortgage History
| Date | Status | Loan Amount | Loan Type |
|---|---|---|---|
| Open | $208,050 | New Conventional | |
| Previous Owner | $105,000 | New Conventional | |
| Previous Owner | $197,880 | New Conventional | |
| Previous Owner | $190,000 | New Conventional | |
| Previous Owner | $204,232 | FHA | |
| Previous Owner | $180,400 | Unknown |
Source: Public Records
Property History
| Date | Event | Price | Change | Sq Ft Price |
|---|---|---|---|---|
| 09/30/2020 09/30/20 | Sold | $219,000 | -1.6% | $104 / Sq Ft |
| 08/18/2020 08/18/20 | Pending | -- | -- | -- |
| 08/13/2020 08/13/20 | For Sale | $222,500 | +8.5% | $105 / Sq Ft |
| 09/05/2018 09/05/18 | Sold | $205,000 | -5.5% | $97 / Sq Ft |
| 08/01/2018 08/01/18 | Pending | -- | -- | -- |
| 04/15/2018 04/15/18 | For Sale | $217,000 | +6.4% | $103 / Sq Ft |
| 02/15/2018 02/15/18 | Sold | $204,000 | -2.4% | $96 / Sq Ft |
| 01/12/2018 01/12/18 | Pending | -- | -- | -- |
| 07/27/2017 07/27/17 | For Sale | $209,000 | -- | $99 / Sq Ft |
Source: Duncan Association of REALTORS®
Tax History
| Year | Tax Paid | Tax Assessment Tax Assessment Total Assessment is a certain percentage of the fair market value that is determined by local assessors to be the total taxable value of land and additions on the property. | Land | Improvement |
|---|---|---|---|---|
| 2024 | $2,173 | $26,509 | $2,261 | $24,248 |
| 2023 | $2,173 | $25,883 | $2,261 | $23,622 |
| 2022 | $2,039 | $25,737 | $2,261 | $23,476 |
| 2021 | $1,981 | $24,260 | $2,261 | $21,999 |
| 2020 | $1,843 | $22,348 | $2,261 | $20,087 |
| 2019 | $1,867 | $22,585 | $2,261 | $20,324 |
| 2018 | $2,005 | $22,516 | $2,905 | $19,611 |
| 2017 | $1,911 | $23,239 | $2,905 | $20,334 |
| 2016 | $1,877 | $23,081 | $2,905 | $20,176 |
| 2015 | $2,010 | $23,081 | $2,905 | $20,176 |
| 2014 | $2,010 | $23,081 | $2,905 | $20,176 |
Source: Public Records
Source: Duncan Association of REALTORS®
MLS Number: 33221
APN: 1609-00-005-003-0-000-00
Nearby Homes
- 2388 Rockwell Dr
- 2321 Rockwell Dr
- 2108 Meadowview Dr
- 2610 Leigh St
- 2609 2609 Virginia
- 1710 1710 Clover Cir
- 2001
- 1717 1717 Overland
- 2015 Crestmont Dr
- 1603 1603 Brookline
- 2606 Sue St
- 1713 1713 Wilshire Dr
- 2009 2009 Crossgate
- 2110 Ranchview Ct
- 1702 1702 Parkwood Dr
- 3100 3100 W Elk
- 1408 1408 N 21st
- 2110 2110 Club W
- 1929 W Chisholm Dr
- 1405 Evergreen Dr
