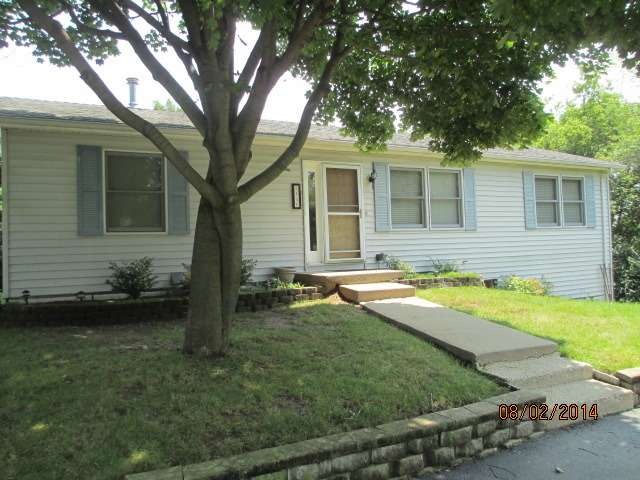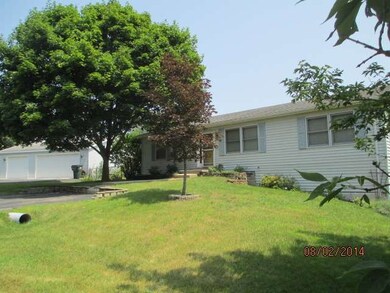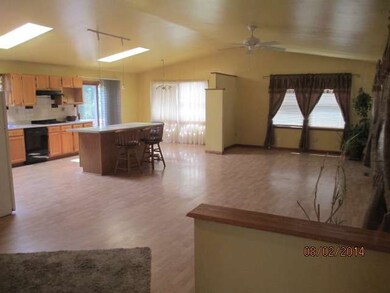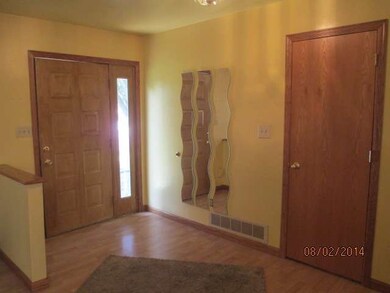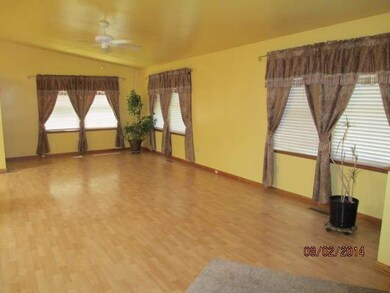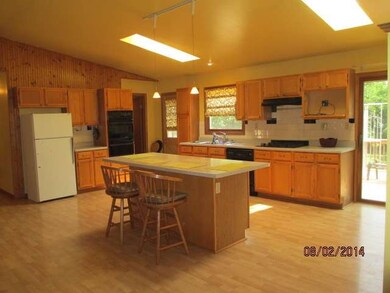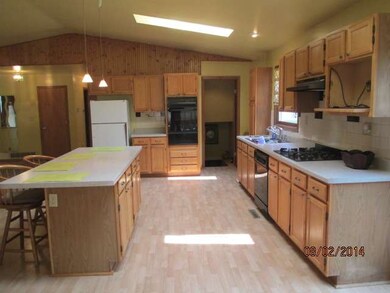
2506 N Kosciuszko Rd McHenry, IL 60050
Highlights
- Second Kitchen
- Deck
- Vaulted Ceiling
- McHenry Community High School - Upper Campus Rated A-
- Property is adjacent to nature preserve
- Ranch Style House
About This Home
As of July 2021Privacy here - Walk-out ranch at the end of the street on over a half acre with a fenced back yard. Open Great Room with laminate floor and skylights. Main bath with whirlpool tub, lower level second kitchen area and walk-out to private patio is an ideal in-law arraingement. Detatched 3 car garage is a mans dream and the yard is completely fenced with spot for a pool all ready wired in. Large deck to enjoy the yard!
Last Agent to Sell the Property
Jim Humbard
RE/MAX Plaza Listed on: 08/01/2014
Home Details
Home Type
- Single Family
Est. Annual Taxes
- $7,018
Year Built
- 1992
Lot Details
- Property is adjacent to nature preserve
- Cul-De-Sac
- Fenced Yard
Parking
- Detached Garage
- Garage Transmitter
- Garage Door Opener
- Driveway
- Parking Included in Price
- Garage Is Owned
Home Design
- Ranch Style House
- Slab Foundation
- Asphalt Shingled Roof
- Aluminum Siding
Interior Spaces
- Vaulted Ceiling
- Skylights
Kitchen
- Second Kitchen
- Breakfast Bar
- Butlers Pantry
- Double Oven
- Dishwasher
- Kitchen Island
Flooring
- Wood
- Laminate
Bedrooms and Bathrooms
- In-Law or Guest Suite
- Whirlpool Bathtub
Laundry
- Dryer
- Washer
Finished Basement
- Exterior Basement Entry
- Finished Basement Bathroom
Outdoor Features
- Deck
Utilities
- Forced Air Heating and Cooling System
- Heating System Uses Gas
- Well
- Private or Community Septic Tank
Listing and Financial Details
- Homeowner Tax Exemptions
Ownership History
Purchase Details
Home Financials for this Owner
Home Financials are based on the most recent Mortgage that was taken out on this home.Purchase Details
Home Financials for this Owner
Home Financials are based on the most recent Mortgage that was taken out on this home.Purchase Details
Home Financials for this Owner
Home Financials are based on the most recent Mortgage that was taken out on this home.Purchase Details
Home Financials for this Owner
Home Financials are based on the most recent Mortgage that was taken out on this home.Purchase Details
Purchase Details
Similar Homes in McHenry, IL
Home Values in the Area
Average Home Value in this Area
Purchase History
| Date | Type | Sale Price | Title Company |
|---|---|---|---|
| Warranty Deed | $270,000 | Chicago Title | |
| Warranty Deed | $140,000 | Forum Title Insurance Co | |
| Warranty Deed | $29,000 | Universal Title Services Inc | |
| Warranty Deed | $132,000 | 1St American Title | |
| Quit Claim Deed | -- | -- | |
| Interfamily Deed Transfer | -- | -- |
Mortgage History
| Date | Status | Loan Amount | Loan Type |
|---|---|---|---|
| Open | $216,000 | New Conventional | |
| Previous Owner | $128,000 | New Conventional | |
| Previous Owner | $121,082 | FHA | |
| Previous Owner | $263,607 | Unknown | |
| Previous Owner | $229,500 | Unknown | |
| Previous Owner | $203,734 | FHA | |
| Previous Owner | $15,468 | Unknown | |
| Previous Owner | $201,087 | FHA | |
| Previous Owner | $55,000 | Unknown | |
| Previous Owner | $15,058 | Unknown | |
| Previous Owner | $23,200 | No Value Available | |
| Previous Owner | $131,123 | FHA |
Property History
| Date | Event | Price | Change | Sq Ft Price |
|---|---|---|---|---|
| 07/02/2021 07/02/21 | Sold | $270,000 | -3.6% | $208 / Sq Ft |
| 06/03/2021 06/03/21 | Pending | -- | -- | -- |
| 06/01/2021 06/01/21 | For Sale | $280,000 | +100.0% | $215 / Sq Ft |
| 01/22/2015 01/22/15 | Sold | $140,000 | 0.0% | $108 / Sq Ft |
| 11/19/2014 11/19/14 | Pending | -- | -- | -- |
| 11/07/2014 11/07/14 | For Sale | $140,000 | 0.0% | $108 / Sq Ft |
| 09/02/2014 09/02/14 | Pending | -- | -- | -- |
| 08/29/2014 08/29/14 | Price Changed | $140,000 | -6.6% | $108 / Sq Ft |
| 08/01/2014 08/01/14 | For Sale | $149,900 | -- | $115 / Sq Ft |
Tax History Compared to Growth
Tax History
| Year | Tax Paid | Tax Assessment Tax Assessment Total Assessment is a certain percentage of the fair market value that is determined by local assessors to be the total taxable value of land and additions on the property. | Land | Improvement |
|---|---|---|---|---|
| 2024 | $7,018 | $95,746 | $22,517 | $73,229 |
| 2023 | $6,784 | $85,779 | $20,173 | $65,606 |
| 2022 | $6,086 | $74,047 | $18,715 | $55,332 |
| 2021 | $5,778 | $68,958 | $17,429 | $51,529 |
| 2020 | $5,222 | $62,265 | $16,702 | $45,563 |
| 2019 | $5,128 | $59,126 | $15,860 | $43,266 |
| 2018 | $5,428 | $56,445 | $15,141 | $41,304 |
| 2017 | $5,198 | $52,975 | $14,210 | $38,765 |
| 2016 | $5,009 | $49,509 | $13,280 | $36,229 |
| 2013 | -- | $48,743 | $13,074 | $35,669 |
Agents Affiliated with this Home
-
I
Seller's Agent in 2021
Inna Berube
Suburban Life Realty, Ltd
-
A
Seller Co-Listing Agent in 2021
Anastasiya Shary
Suburban Life Realty, Ltd.
-
Dawn Koenigseder

Buyer's Agent in 2021
Dawn Koenigseder
Berkshire Hathaway HomeServices Starck Real Estate
(815) 790-9525
1 in this area
32 Total Sales
-
J
Seller's Agent in 2015
Jim Humbard
RE/MAX Plaza
-
Jim Starwalt

Buyer's Agent in 2015
Jim Starwalt
Better Homes and Gardens Real Estate Star Homes
(847) 650-9139
6 in this area
1,522 Total Sales
Map
Source: Midwest Real Estate Data (MRED)
MLS Number: MRD08691144
APN: 09-21-427-019
- 5219 W Beach Ave
- 2519 N Ringwood Rd
- 5420 W Sherman Dr
- 5808 Amherst Ct
- 5803 Tomlinson Dr
- 5524 W Sherman Dr
- 4917 Prairie Ave
- 2516 Bennington Ln
- 4703 W Shore Dr
- 4910 Willow Ln
- 2418 Bennington Ln
- 1716 Rogers Ave
- 4519 W Shore Dr
- 4717 Prairie Ave
- LOT 1 Lakeside Ct
- 1707 Highview Ave
- 1713 Meadow Ln
- 5904 Whiting Dr
- 4606 Willow Ln
- 4420 Clearview Dr
