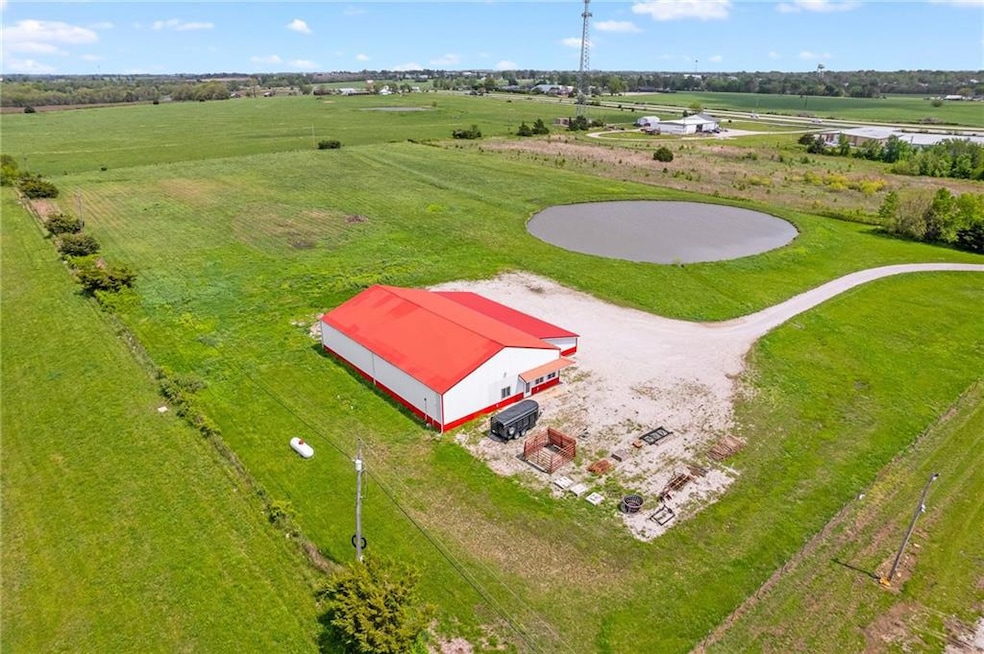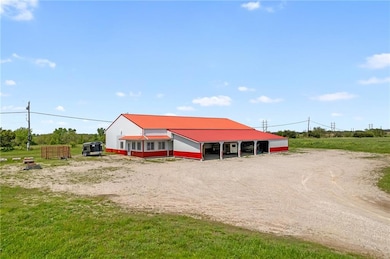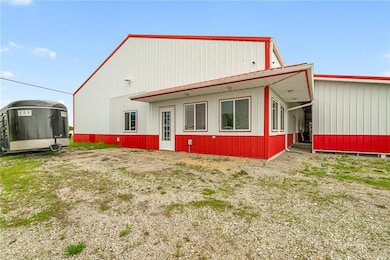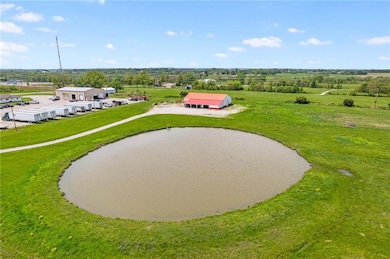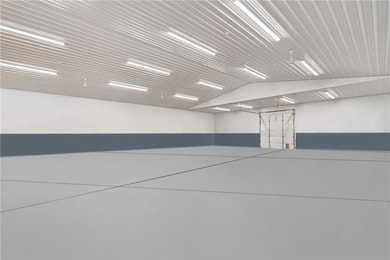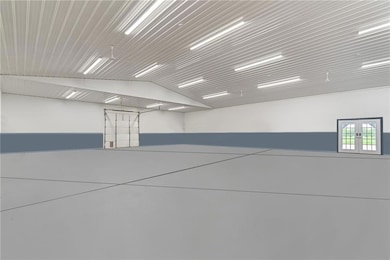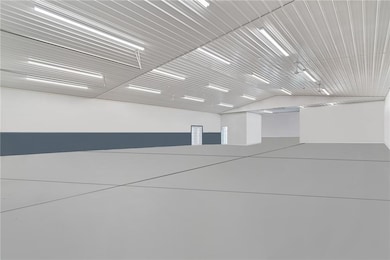2506 NW 591 Rd Butler, MO 64730
Estimated payment $2,517/month
Highlights
- Pond
- No HOA
- Thermal Windows
- Ranch Style House
- Home Office
- 3 Car Attached Garage
About This Home
A rare and versatile find just outside Butler—this 10-acre gem in Bates County offers unmatched potential, whether you're dreaming of a custom home, a barndominium conversion, a live/work setup, or continued commercial use.The 4,000 sq ft stick-built structure is anything but ordinary. Thoughtfully constructed with high-end materials, it features exceptional insulation, high R-values, and energy-efficient design throughout—making it both cost-effective and comfortable year-round. Recent upgrades include new heating systems and new hot water heater, adding peace of mind and reducing future costs. With its open-span layout and durable finishes, the building is ideal for transforming into a stunning barndominium, with the opportunity to design your perfect layout—think gourmet kitchen, massive great room, or even separate guest quarters or workshop space. Looking for commercial or retail space? This space makes for a great workshop, showroom, or income-generating space. The land is level, fully fenced, and includes a tranquil pond—perfect for livestock, horses, or recreation. Located on blacktop frontage with quick access to 71/49 Highway, the property offers peaceful rural living with city convenience just minutes away. Served by Butler R-V Schools, it’s a smart choice for families, business owners, or investors looking to maximize their return. Whether you're building a forever home, launching a business, or designing a one-of-a-kind barndominium, 2506 NW County Road 591 is a property where your vision can take root.Don't miss this opportunity—schedule your private showing and explore the unmatched potential today!Also listed as a commercial property at MLS #2547656. Reach out if you have questions!
Listing Agent
NextHome Gadwood Group Brokerage Phone: 660-227-1219 License #00242956 Listed on: 05/12/2025

Home Details
Home Type
- Single Family
Est. Annual Taxes
- $1,106
Year Built
- Built in 2010
Lot Details
- 10 Acre Lot
- Paved or Partially Paved Lot
Parking
- 3 Car Attached Garage
- Garage Door Opener
Home Design
- Ranch Style House
- Slab Foundation
- Frame Construction
- Metal Roof
- Metal Siding
Interior Spaces
- 4,000 Sq Ft Home
- Thermal Windows
- Home Office
- Concrete Flooring
Outdoor Features
- Private Water Board Authority
- Pond
Utilities
- No Cooling
- Heating System Uses Propane
- Septic Tank
Community Details
- No Home Owners Association
Listing and Financial Details
- Assessor Parcel Number 13-05.0-21-000-000-007.010
- $0 special tax assessment
Map
Home Values in the Area
Average Home Value in this Area
Tax History
| Year | Tax Paid | Tax Assessment Tax Assessment Total Assessment is a certain percentage of the fair market value that is determined by local assessors to be the total taxable value of land and additions on the property. | Land | Improvement |
|---|---|---|---|---|
| 2024 | $2,467 | $41,090 | $0 | $0 |
| 2023 | $1,364 | $23,660 | $0 | $0 |
| 2022 | $1,282 | $21,890 | $0 | $0 |
| 2021 | $1,250 | $21,890 | $0 | $0 |
| 2020 | $1,250 | $21,890 | $0 | $0 |
| 2019 | $1,219 | $21,890 | $0 | $0 |
| 2018 | $1,218 | $21,890 | $0 | $0 |
| 2017 | $1,213 | $21,890 | $0 | $0 |
| 2016 | $1,218 | $21,870 | $0 | $0 |
| 2015 | -- | $21,870 | $0 | $0 |
| 2013 | -- | $115,100 | $0 | $0 |
Property History
| Date | Event | Price | Change | Sq Ft Price |
|---|---|---|---|---|
| 05/12/2025 05/12/25 | For Sale | $439,000 | -- | $110 / Sq Ft |
Purchase History
| Date | Type | Sale Price | Title Company |
|---|---|---|---|
| Warranty Deed | -- | None Available | |
| Warranty Deed | -- | None Available |
Mortgage History
| Date | Status | Loan Amount | Loan Type |
|---|---|---|---|
| Previous Owner | $135,000 | Unknown |
Source: Heartland MLS
MLS Number: 2549125
APN: 13-05.0-21-000-000-007.010
- 112 N High St
- 513 W Ohio St
- 101 N Maple St
- 412 W Pine St
- 610 S High St
- 405 W Fort Scott St
- 113 S Lonsinger St
- 600 Meadow Ln
- 508 W Harrison St
- 201 N Water St
- 312 W Pine St
- 804 Birch St
- 310 W Dakota St
- 304 W Fort Scott St
- 300 W Pine St
- 212 W Mill St
- 411 S Fulton St
- 108 W Fort Scott St
- 209 N Havanah St
- 909 N Fulton St
