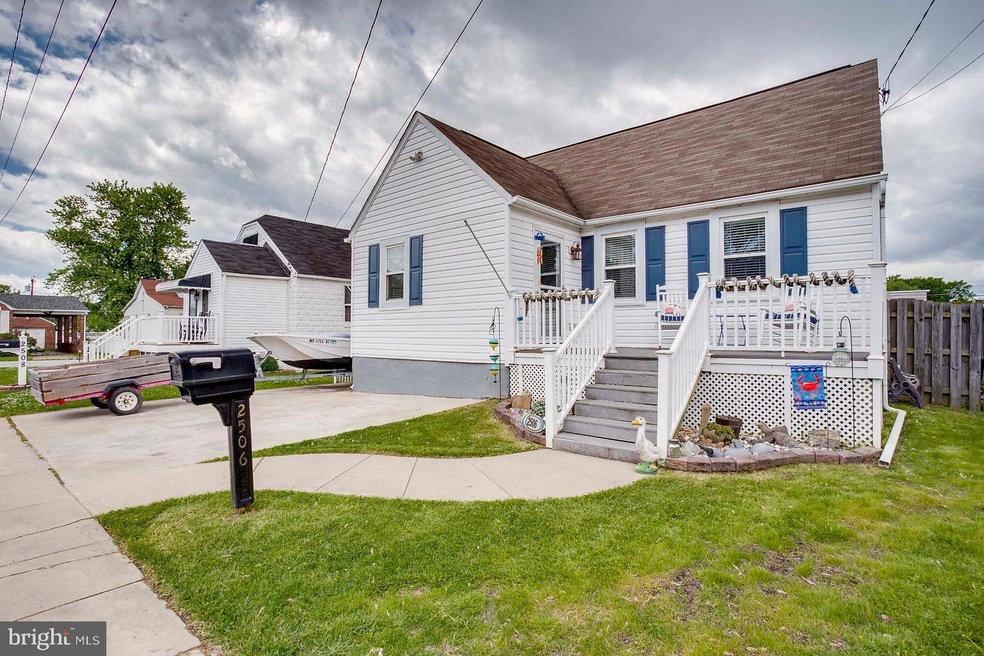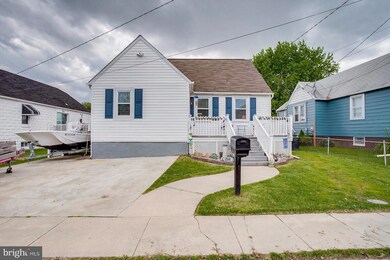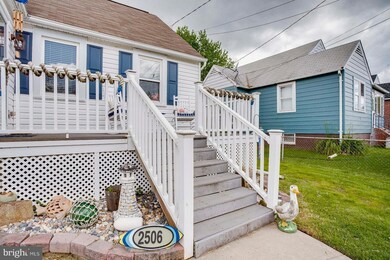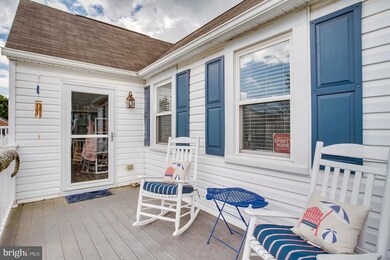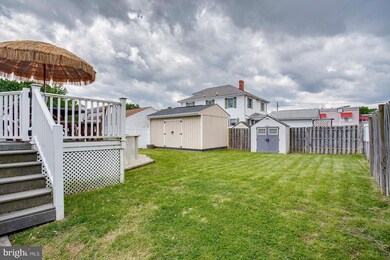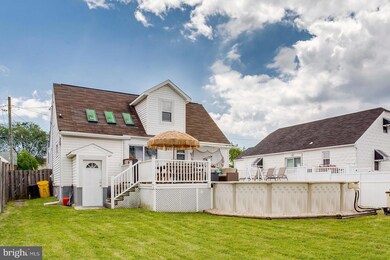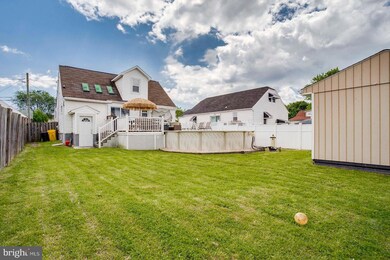
2506 Pac Ln Sparrows Point, MD 21219
Highlights
- Above Ground Pool
- Cape Cod Architecture
- Cathedral Ceiling
- Open Floorplan
- Deck
- Main Floor Bedroom
About This Home
As of July 2019Walk into your retreat house everyday! this updated open floor plan home has it all! Living room is open to kitchen and has a stone fireplace. Kitchen has granite counters, island, backsplash, SS appliances. The open ceiling with exposed beams and skylights adds to the relaxing atmosphere. Dining area off the kitchen with sliding glass doors to the rear composite deck and pool. Powder room in the hallway. Master bed/bath on the main level. Walk in closet with washer/dryer. MBath has dual vanities, jacuzzi tub, seperate shower. Upper Level has 2 bedrooms and a full bath. Lower level has an additional bedroom/family room to use as you wish. There is an area that could be a laundry room/bathroom rough in, and a large utility/storage room. Enjoy the Backyard with a shed, above ground pool, grass area, deck, retractable awning. Just in time to enjoy summer!
Last Agent to Sell the Property
EXP Realty, LLC License #602953 Listed on: 05/28/2019

Home Details
Home Type
- Single Family
Est. Annual Taxes
- $3,204
Year Built
- Built in 1941
Lot Details
- 6,125 Sq Ft Lot
- Vinyl Fence
- Back Yard Fenced
- Chain Link Fence
- Panel Fence
- Property is in very good condition
- Property is zoned VERIFY WITH COUNTY
Home Design
- Cape Cod Architecture
- Block Foundation
- Shingle Roof
- Asphalt Roof
- Vinyl Siding
Interior Spaces
- 1,365 Sq Ft Home
- Property has 3 Levels
- Open Floorplan
- Wainscoting
- Beamed Ceilings
- Cathedral Ceiling
- Ceiling Fan
- Skylights
- Recessed Lighting
- Self Contained Fireplace Unit Or Insert
- Stone Fireplace
- Double Pane Windows
- Vinyl Clad Windows
- Window Screens
- Sliding Doors
- Six Panel Doors
- Living Room
- Dining Room
- Storm Doors
Kitchen
- Electric Oven or Range
- <<builtInMicrowave>>
- Ice Maker
- Dishwasher
- Stainless Steel Appliances
- Kitchen Island
- Upgraded Countertops
- Disposal
Flooring
- Carpet
- Laminate
- Ceramic Tile
Bedrooms and Bathrooms
- En-Suite Primary Bedroom
- En-Suite Bathroom
- Walk-In Closet
- <<bathWithWhirlpoolToken>>
Laundry
- Laundry on main level
- Electric Dryer
- Front Loading Washer
Partially Finished Basement
- Walk-Up Access
- Connecting Stairway
- Exterior Basement Entry
- Drainage System
- Sump Pump
- Basement with some natural light
Parking
- 3 Open Parking Spaces
- 3 Parking Spaces
- Driveway
Pool
- Above Ground Pool
- Fence Around Pool
Outdoor Features
- Deck
Schools
- Edgemere Elementary School
- Sparrows Point Middle School
- Sparrows Point High School
Utilities
- Forced Air Heating and Cooling System
- Vented Exhaust Fan
- Electric Water Heater
- Municipal Trash
- Phone Available
- Cable TV Available
Community Details
- No Home Owners Association
- Waterview Subdivision
Listing and Financial Details
- Tax Lot 5
- Assessor Parcel Number 04151503474860
Ownership History
Purchase Details
Home Financials for this Owner
Home Financials are based on the most recent Mortgage that was taken out on this home.Purchase Details
Home Financials for this Owner
Home Financials are based on the most recent Mortgage that was taken out on this home.Purchase Details
Purchase Details
Purchase Details
Home Financials for this Owner
Home Financials are based on the most recent Mortgage that was taken out on this home.Purchase Details
Home Financials for this Owner
Home Financials are based on the most recent Mortgage that was taken out on this home.Purchase Details
Purchase Details
Similar Homes in Sparrows Point, MD
Home Values in the Area
Average Home Value in this Area
Purchase History
| Date | Type | Sale Price | Title Company |
|---|---|---|---|
| Deed | $285,000 | Masters Title & Escrow | |
| Deed | $199,225 | Lawyers Trust Title Company | |
| Special Warranty Deed | -- | None Available | |
| Trustee Deed | $256,000 | None Available | |
| Deed | $253,000 | -- | |
| Deed | $253,000 | -- | |
| Deed | $62,500 | -- | |
| Deed | $97,750 | -- |
Mortgage History
| Date | Status | Loan Amount | Loan Type |
|---|---|---|---|
| Open | $276,496 | FHA | |
| Closed | $278,107 | FHA | |
| Open | $27,983,700 | FHA | |
| Previous Owner | $198,527 | FHA | |
| Previous Owner | $250,603 | FHA | |
| Previous Owner | $248,417 | FHA | |
| Previous Owner | $248,417 | FHA | |
| Previous Owner | $30,000 | Unknown |
Property History
| Date | Event | Price | Change | Sq Ft Price |
|---|---|---|---|---|
| 07/12/2019 07/12/19 | Sold | $285,000 | 0.0% | $209 / Sq Ft |
| 05/29/2019 05/29/19 | Pending | -- | -- | -- |
| 05/29/2019 05/29/19 | Off Market | $285,000 | -- | -- |
| 05/28/2019 05/28/19 | For Sale | $289,000 | +45.1% | $212 / Sq Ft |
| 08/08/2013 08/08/13 | Sold | $199,225 | +0.1% | $146 / Sq Ft |
| 06/10/2013 06/10/13 | Pending | -- | -- | -- |
| 05/29/2013 05/29/13 | For Sale | $199,000 | -- | $146 / Sq Ft |
Tax History Compared to Growth
Tax History
| Year | Tax Paid | Tax Assessment Tax Assessment Total Assessment is a certain percentage of the fair market value that is determined by local assessors to be the total taxable value of land and additions on the property. | Land | Improvement |
|---|---|---|---|---|
| 2025 | $4,820 | $312,433 | -- | -- |
| 2024 | $4,820 | $292,967 | $0 | $0 |
| 2023 | $2,096 | $273,500 | $72,100 | $201,400 |
| 2022 | $3,728 | $238,167 | $0 | $0 |
| 2021 | $3,338 | $202,833 | $0 | $0 |
| 2020 | $3,168 | $167,500 | $72,100 | $95,400 |
| 2019 | $2,004 | $165,367 | $0 | $0 |
| 2018 | $3,186 | $163,233 | $0 | $0 |
| 2017 | $3,401 | $161,100 | $0 | $0 |
| 2016 | $2,570 | $155,333 | $0 | $0 |
| 2015 | $2,570 | $149,567 | $0 | $0 |
| 2014 | $2,570 | $143,800 | $0 | $0 |
Agents Affiliated with this Home
-
Stacy Patterson

Seller's Agent in 2019
Stacy Patterson
EXP Realty, LLC
(443) 392-2826
3 in this area
57 Total Sales
-
Matthew Musso

Buyer's Agent in 2019
Matthew Musso
Compass
(443) 578-3507
1 in this area
131 Total Sales
-
Gina Gargeu

Seller's Agent in 2013
Gina Gargeu
Century 21 Downtown
(410) 547-1116
1 in this area
705 Total Sales
-
Michele McFadden

Buyer's Agent in 2013
Michele McFadden
RE/MAX
(443) 326-7810
3 in this area
90 Total Sales
Map
Source: Bright MLS
MLS Number: MDBC459588
APN: 15-1503474860
- 2634 Masseth Ave
- 2411 Ruth Ave
- 0 Wagner Ave Unit MDBC2107998
- 7226 Waldman Ave
- 2410 Cooper Ave
- 7323 Waldman Ave
- 2400 Lincoln Ave Unit 2
- 2400 Lincoln Ave Unit 11
- 7306 Hughes Ave
- 0 Lodge Farm Rd
- 2308 Estate Ave
- 2903 Sparrows Point Rd
- 2905 Sparrows Point Rd
- 7303 Geise Ave
- 2910 Salisbury Ave
- 3000 Ritchie Ave
- 2122 Lodge Forest Dr
- 3107 Green Hill Rd
- 7731 N Point Creek Rd
- 3207 Whiteway Rd
