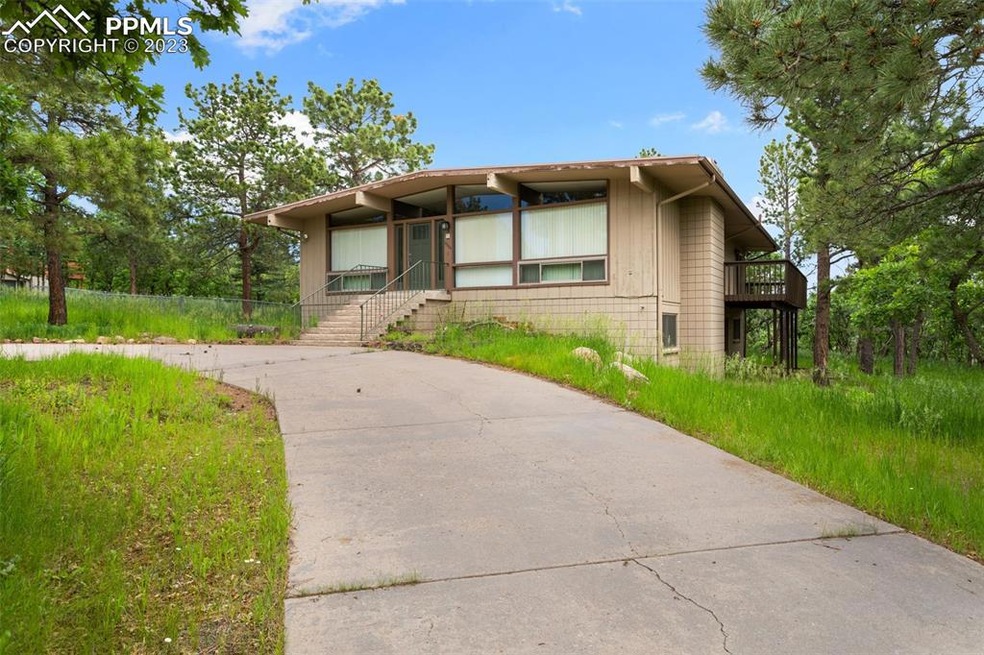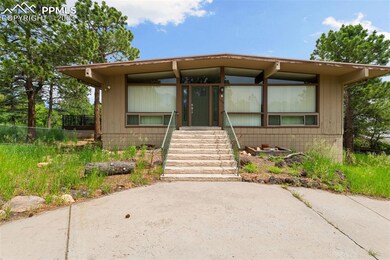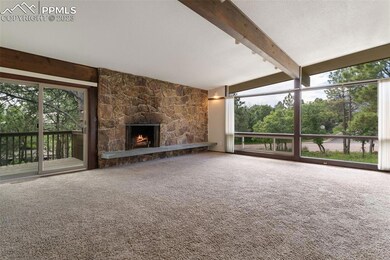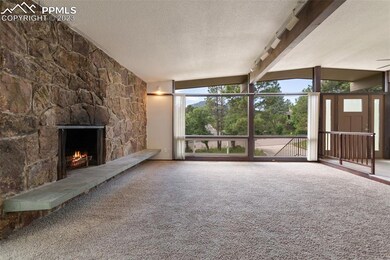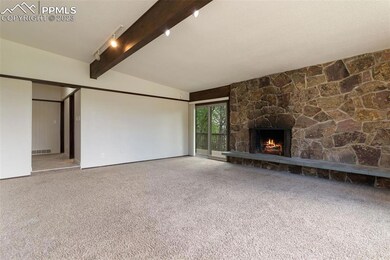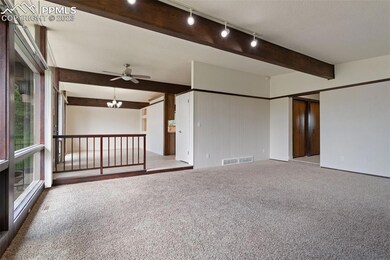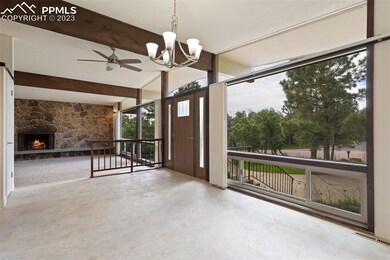
2506 Parkview Blvd Colorado Springs, CO 80906
Skyway NeighborhoodEstimated Value: $808,546 - $835,000
Highlights
- 0.72 Acre Lot
- Property is near a park
- Vaulted Ceiling
- Gold Camp Elementary School Rated A
- Multiple Fireplaces
- Raised Ranch Architecture
About This Home
As of July 2023Location, location, location! Skyway rancher on a treed lot with Cheyenne Mtn views. This spacious home has a variety of updates and flexible living and entertaining options. Large living room, with picture windows, wood fireplace and walk-out to side deck. Updated kitchen has knotty hickory cabinets by Crown Cabinetry, Hanstone quartz counters, some pull outs, soft close doors/drawers, multiple pantries and storage closets and stainless appl. Two large spaces for formal and informal dining. Kitchen/breakfast area walks out to large L spaced composite deck with partial cover and access to fenced side yard. Master suite and 2 secondary bedrooms on the main. Basement has plenty of light with garden level windows and additional side entrance. Family room is large enough for TV and entertaining areas. Spacious laundry room could also double as a hobby space. Two additional basement bedrooms and an unfinished area that could be a work room, bedroom or office. Drive under, rear load garage. Property has rear, street access and space for storage of extra vehicles, RV, a detached shop/shed. Additional features include 2 furnaces, Anderson windows and sliders, two decks, new radon system, oversized garage is 24x24 with two garage doors, circle driveway, recessed lighting, privacy and room to grow.
Home Details
Home Type
- Single Family
Est. Annual Taxes
- $2,609
Year Built
- Built in 1970
Lot Details
- 0.72 Acre Lot
- Level Lot
- Landscaped with Trees
Parking
- 2 Car Attached Garage
- Oversized Parking
- Garage Door Opener
- Driveway
Home Design
- Raised Ranch Architecture
- Shingle Roof
- Wood Siding
Interior Spaces
- 3,816 Sq Ft Home
- Beamed Ceilings
- Vaulted Ceiling
- Ceiling Fan
- Skylights
- Multiple Fireplaces
- Great Room
- Gas Dryer Hookup
Kitchen
- Self-Cleaning Oven
- Microwave
- Dishwasher
- Disposal
Flooring
- Carpet
- Laminate
Bedrooms and Bathrooms
- 5 Bedrooms
- Main Floor Bedroom
Basement
- Walk-Out Basement
- Fireplace in Basement
- Laundry in Basement
Schools
- Cheyenne Mountain Elementary And Middle School
- Cheyenne Mountain High School
Utilities
- Forced Air Heating and Cooling System
- Heating System Uses Natural Gas
Additional Features
- Remote Devices
- Property is near a park
Ownership History
Purchase Details
Home Financials for this Owner
Home Financials are based on the most recent Mortgage that was taken out on this home.Purchase Details
Purchase Details
Purchase Details
Similar Homes in Colorado Springs, CO
Home Values in the Area
Average Home Value in this Area
Purchase History
| Date | Buyer | Sale Price | Title Company |
|---|---|---|---|
| Reeb Michael | $786,000 | Stewart Title | |
| Lazar Steven | -- | -- | |
| Lazar Steven Trustee | -- | -- | |
| Lazar Steven Trustee | $154,100 | -- |
Mortgage History
| Date | Status | Borrower | Loan Amount |
|---|---|---|---|
| Open | Reeb Michael | $628,800 |
Property History
| Date | Event | Price | Change | Sq Ft Price |
|---|---|---|---|---|
| 08/08/2023 08/08/23 | Off Market | $786,000 | -- | -- |
| 07/31/2023 07/31/23 | Sold | $786,000 | 0.0% | $206 / Sq Ft |
| 07/01/2023 07/01/23 | Pending | -- | -- | -- |
| 06/27/2023 06/27/23 | For Sale | $786,000 | -- | $206 / Sq Ft |
Tax History Compared to Growth
Tax History
| Year | Tax Paid | Tax Assessment Tax Assessment Total Assessment is a certain percentage of the fair market value that is determined by local assessors to be the total taxable value of land and additions on the property. | Land | Improvement |
|---|---|---|---|---|
| 2024 | $3,289 | $52,790 | $11,310 | $41,480 |
| 2023 | $3,289 | $52,790 | $11,310 | $41,480 |
| 2022 | $2,609 | $38,290 | $9,460 | $28,830 |
| 2021 | $2,755 | $39,380 | $9,730 | $29,650 |
| 2020 | $2,508 | $34,950 | $8,690 | $26,260 |
| 2019 | $2,480 | $34,950 | $8,690 | $26,260 |
| 2018 | $2,148 | $29,720 | $7,680 | $22,040 |
| 2017 | $2,140 | $29,720 | $7,680 | $22,040 |
| 2016 | $2,114 | $30,160 | $8,060 | $22,100 |
| 2015 | $2,110 | $30,160 | $8,060 | $22,100 |
| 2014 | $1,992 | $28,460 | $8,060 | $20,400 |
Agents Affiliated with this Home
-
Bobbie Rupp

Seller's Agent in 2023
Bobbie Rupp
RE/MAX
(800) 325-0463
3 in this area
63 Total Sales
Map
Source: Pikes Peak REALTOR® Services
MLS Number: 2427859
APN: 74233-09-011
- 905 Taurus Dr
- 1624 Oakmoor Heights
- 1360 Chartwell View
- 723 Orion Dr
- 2915 Pegasus Dr
- 1735 Brantfeather Grove
- 1705 Oakmoor Heights
- 1915 Cantwell Grove
- 1975 Fox Mountain Point
- 2054 Stratton Forest Heights
- 714 Southern Cross Place
- 2874 Stratton Woods View
- 565 Vista Grande Dr
- 2854 Stratton Forest Heights
- 1035 Beta Loop
- 1107 Parkview Blvd
- 1107 Morning Star Dr
- 1210 Milky Way
- 1526 Gardiner Rock Ln
- 351 Bergamo Way
- 2506 Parkview Blvd
- 2425 Parkview Ln
- 2510 Parkview Blvd
- 2428 Parkview Ln
- 2501 Parkview Blvd
- 2417 Parkview Blvd
- 2424 Parkview Ln
- 2432 Parkview Ln
- 2514 Parkview Blvd
- 2515 Parkview Blvd
- 2420 Parkview Ln
- 2413 Parkview Blvd
- 2410 Parkview Blvd
- 906 Taurus Dr
- 801 Lyra Dr
- 2502 Constellation Dr
- 2506 Hercules Dr
- 2418 Parkview Ln
- 2502 Hercules Dr
- 2409 Parkview Blvd
