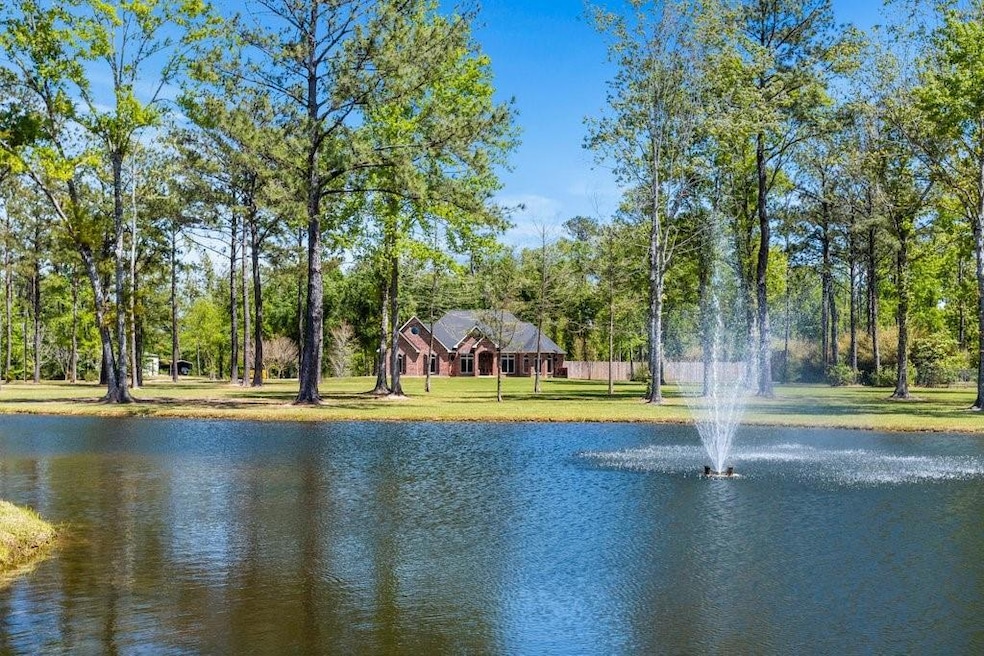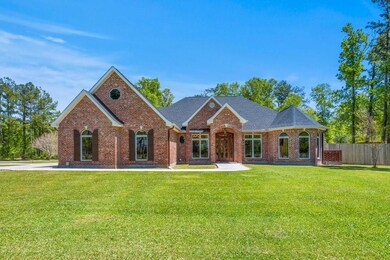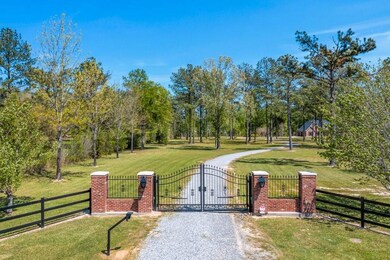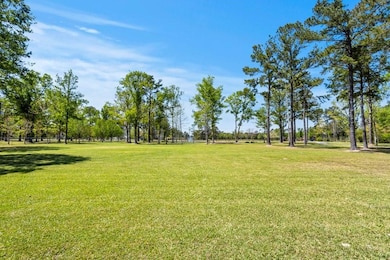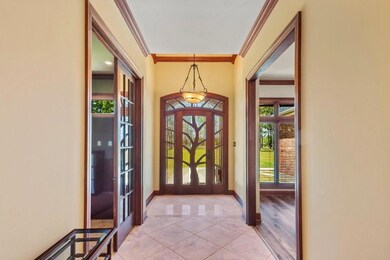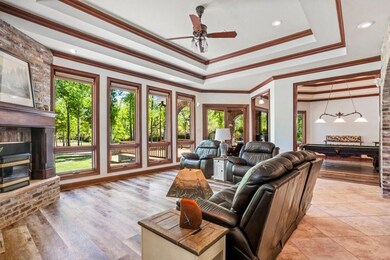
2506 Paul White Rd Lake Charles, LA 70611
Estimated Value: $168,000 - $802,816
Highlights
- Heated In Ground Pool
- Fishing
- Pond View
- Moss Bluff Elementary School Rated A-
- Home fronts a pond
- Deck
About This Home
As of August 2022GRANDIOSE...ELEGANT...TIMELESS....STUNNING...these are simply words to attempt to accurately describe this beautiful estate. Its meticulous grounds, pride of ownership and care are visible from Paul White Road where the view shines just a glimmer of light on what sits beyond the automatic gated entry. The fountain spray of the pond permits a preview of the tranquility, comfort and peacefulness this "rare to find" package has to offer. With just shy of 4000 square feet of living area, this palatial beauty's owners spared no expense during construction, using the best of materials to create the obvious quality craftsmanship that is so very apparent today. Sitting on 11.5 acres of some of the most beautiful ground and scenery our region has to offer, this 2004 build is a must see to appreciate. With extra large common areas and a chef's kitchen featuring a 6 burner Thermador professional gas stovetop, a Jenn Air oven and warming drawer, Bosch Dishwasher and an Avallon gourmet ice maker, this is the ideal home for entertaining and hosting large gatherings. The full walls of windows on the rear of the home allow an abundance of natural lighting to enter and just a small glimpse of what the property has to offer. As if the downstairs didn't have enough upgrades and amenities, the upstairs is host to the 3rd bedroom and a media/theatre room with a wet bar and full bath. Throughout, you'll find all gorgeous stained grade wood, generously and beautifully utilized as crown molding, baseboards, custom cabinetry and built-ins along with custom entry doors that are nearly irreplaceable today. The generously sized office at the front entry has the potential to be a 4th bedroom or bonus room with a murphy bed. The large, Master bedroom features a private sunroom with a full, all-tiled bath and easy access to the "smart" in-ground, heated pool and spa. Moving to the outdoors, the travertine decked pool, finished with rare glass tiles, Wet Edge technology and water features is surrounded by lush landscaping with LED lighting, a firepit, pergola and an automatic water filler. The tree-shaded backyard is sporadically lit with up-lighting on some of its many trees and leads way to a 40' x 70' shop/barn with a brick ledge, 1200 square feet of heated and cooled space, a kitchenette and full bath. A little further east, a trail to the property line leads to Indian Bayou where one can experience serenity at its finest. This property features 3 propane tanks, more storage than most will ever need, 3 separate electricity meters, a new 2-tier stained deck overlooking the property, New Orleans style Bevolo gas lanterns, an outdoor grilling station and so much more. The home lies in flood zone X and has never been threatened by high water. Sellers have a transferrable home warranty in place as well as a flood policy. Call today for additional information and to have both the amenities and seller's reservation lists sent to you. Don't wait to schedule your showing of this grand slice of SWLA, a home and property like no other on the market today.
Home Details
Home Type
- Single Family
Est. Annual Taxes
- $5,767
Year Built
- Built in 2004
Lot Details
- 11.46 Acre Lot
- Lot Dimensions are 340 x 1233
- Home fronts a pond
- West Facing Home
- Split Rail Fence
- Privacy Fence
- Rectangular Lot
- Many Trees
- 01350158A
Parking
- 2.5 Car Attached Garage
- Parking Available
- Two Garage Doors
- Driveway
- Automatic Gate
- Golf Cart Garage
Home Design
- Traditional Architecture
- Split Level Home
- Turnkey
- Brick Exterior Construction
- Slab Foundation
- Shingle Roof
Interior Spaces
- 3,967 Sq Ft Home
- 2-Story Property
- Central Vacuum
- Wired For Data
- Built-In Features
- Crown Molding
- Tray Ceiling
- High Ceiling
- Ceiling Fan
- Recessed Lighting
- Fireplace
- Double Pane Windows
- Sliding Doors
- Pond Views
- Fire and Smoke Detector
- Laundry Room
Kitchen
- Open to Family Room
- Walk-In Pantry
- Gas Cooktop
- Microwave
- Ice Maker
- Dishwasher
- Kitchen Island
- Granite Countertops
Bedrooms and Bathrooms
- 3 Bedrooms | 2 Main Level Bedrooms
- Remodeled Bathroom
- Granite Bathroom Countertops
- Makeup or Vanity Space
- Bathtub and Shower Combination in Primary Bathroom
- Bathtub with Shower
- Walk-in Shower
Pool
- Heated In Ground Pool
- Heated Spa
- In Ground Spa
- Waterfall Pool Feature
- Fence Around Pool
Outdoor Features
- Deck
- Covered patio or porch
- Exterior Lighting
- Separate Outdoor Workshop
- Shed
- Outbuilding
Schools
- Gillis Elementary School
- Moss Bluff Middle School
- Sam Houston High School
Utilities
- High Efficiency Air Conditioning
- Central Air
- Heat Pump System
- Pellet Stove burns compressed wood to generate heat
- Propane
- Mechanical Septic System
Listing and Financial Details
- Assessor Parcel Number 01350158
Community Details
Recreation
- Fishing
Additional Features
- No Home Owners Association
- Laundry Facilities
Similar Homes in Lake Charles, LA
Home Values in the Area
Average Home Value in this Area
Property History
| Date | Event | Price | Change | Sq Ft Price |
|---|---|---|---|---|
| 08/05/2022 08/05/22 | Sold | -- | -- | -- |
| 06/29/2022 06/29/22 | Pending | -- | -- | -- |
| 04/11/2022 04/11/22 | For Sale | $1,150,000 | -- | $290 / Sq Ft |
Tax History Compared to Growth
Tax History
| Year | Tax Paid | Tax Assessment Tax Assessment Total Assessment is a certain percentage of the fair market value that is determined by local assessors to be the total taxable value of land and additions on the property. | Land | Improvement |
|---|---|---|---|---|
| 2024 | $5,767 | $61,150 | $19,940 | $41,210 |
| 2023 | $5,767 | $61,150 | $19,940 | $41,210 |
| 2022 | $5,669 | $61,150 | $19,940 | $41,210 |
| 2021 | $45 | $410 | $410 | $0 |
| 2020 | $45 | $410 | $410 | $0 |
| 2019 | $45 | $410 | $410 | $0 |
| 2018 | $45 | $410 | $410 | $0 |
| 2017 | $46 | $410 | $410 | $0 |
| 2016 | $45 | $410 | $410 | $0 |
| 2015 | $34 | $300 | $300 | $0 |
Agents Affiliated with this Home
-
Lydia Holland

Seller's Agent in 2022
Lydia Holland
RE/MAX
(337) 794-7848
546 Total Sales
-
Jeffrey Papania

Buyer's Agent in 2022
Jeffrey Papania
Kaizen Home Sales and Services
(337) 292-5181
111 Total Sales
Map
Source: Greater Southern MLS
MLS Number: SWL22002845
APN: 01350158
- 3098 Dunn Ferry Rd
- 2224 Tiffany Ln
- 0 Coffey Farms Rd
- 0 Clifford Rd
- 0 Coffey Rd Unit SWL25003554
- 2975 Clifford Rd
- 2945 Clifford Rd
- 1924 N Michael Square
- 2459 Quailridge Dr
- 2164 W Raphael Square
- 2531 Ribbeck Ave
- 0 Sutherland Rd
- 2192 Sutherland Rd
- 2409 Gracie Dr
- 2710 Christy Dr
- 0 Tbd N Park Ln
- 2832 Watts Rd
- 2263 N Park Ln
- 2848 W Levingwood Rd
- 0 N Park Ln
- 2506 Paul White Rd
- 2538 Sutherland Rd
- 2500 Sutherland Rd
- 2565 Paul White Rd
- 2490 Sutherland Rd
- 2845 Dunn Ferry Rd
- 2602 Paul White Rd
- 2601 Paul White Rd
- 2612 Paul White Rd
- 2450 Sutherland Rd
- 2605 Paul White Rd
- 2501 Sutherland Rd
- 2913 Dunn Ferry Rd
- 2626 Paul White Rd
- 2615 Paul White Rd
- 2154 Coffey Rd
- 2945 Dunn Ferry Rd
- 2638 Paul White Rd
- 2451 Sutherland Rd
- 3191 Sam Houston Forest Dr
