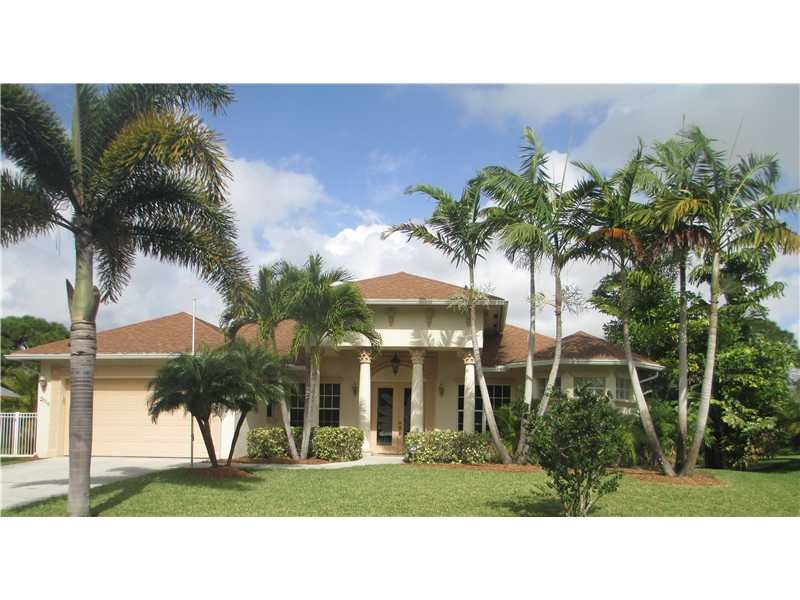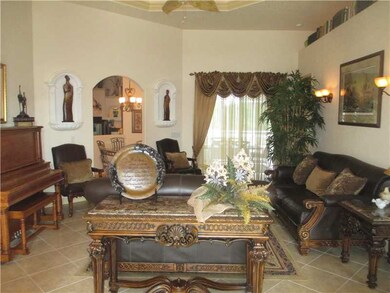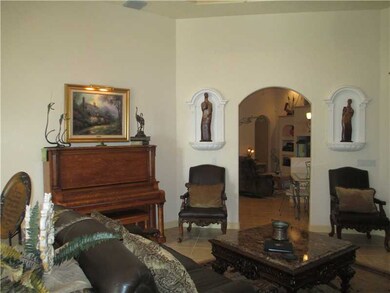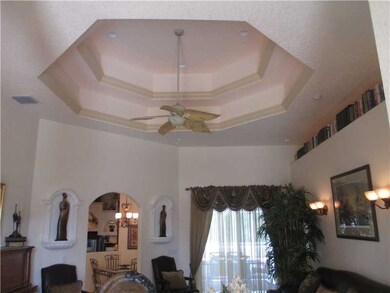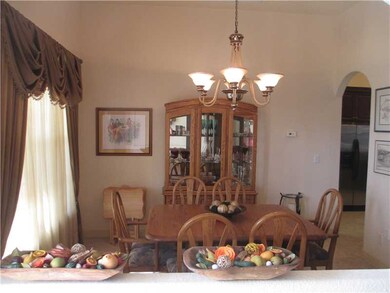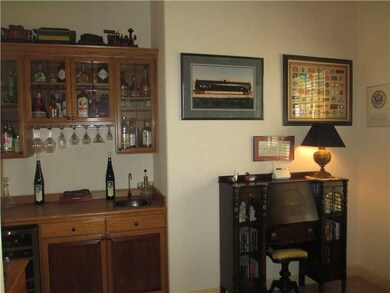
2506 SE Hemsing St Port Saint Lucie, FL 34984
Canal Pointe NeighborhoodHighlights
- Boat Ramp
- Gunite Pool
- Home fronts a canal
- Newly Remodeled
- Sitting Area In Primary Bedroom
- Marble Flooring
About This Home
As of April 2016Luxury throughout this Vanderoff Custom! 15' tray ceilings;arched doorways;granite;tumbled marble, & slate accentuate this well appointed 3 bed/3 bath home. Den/office w/wet bar. Jetted tub in 2nd bath;3rd bath has walk in shower. Master bath features jet ted roman tub & walk in shower w/2 shower heads. Custom Cherry cabinets in kitchen & toe kick extractor; central vac system. Heated salt water pool/spa w/screened lanai & outdoor kitchen in tropical oasis. Water/Elec to canal for future Tiki Hut or dock!
Last Listed By
Keller Williams Dedicated Professionals License #3245427 Listed on: 06/18/2015

Home Details
Home Type
- Single Family
Est. Annual Taxes
- $3,984
Year Built
- Built in 2007 | Newly Remodeled
Lot Details
- 0.31 Acre Lot
- 138 Ft Wide Lot
- Home fronts a canal
- South Facing Home
- Fenced
Parking
- 2 Car Attached Garage
- Automatic Garage Door Opener
- Driveway
- On-Street Parking
- Open Parking
Home Design
- Mediterranean Architecture
- Shingle Roof
- Concrete Block And Stucco Construction
Interior Spaces
- 2,506 Sq Ft Home
- 1-Story Property
- Central Vacuum
- Built-In Features
- Ceiling Fan
- Blinds
- Family Room
- Formal Dining Room
- Den
- Canal Views
Kitchen
- Breakfast Area or Nook
- Electric Range
- Microwave
- Ice Maker
- Dishwasher
- Snack Bar or Counter
- Disposal
Flooring
- Carpet
- Marble
- Tile
- Slate Flooring
Bedrooms and Bathrooms
- 3 Bedrooms
- Sitting Area In Primary Bedroom
- 3 Full Bathrooms
- Dual Sinks
- Jettted Tub and Separate Shower in Primary Bathroom
Laundry
- Laundry in Utility Room
- Dryer
- Washer
Home Security
- Security System Owned
- Fire and Smoke Detector
Pool
- Gunite Pool
- Fence Around Pool
- Outdoor Shower
- Auto Pool Cleaner
Outdoor Features
- Fixed Bridges
- Canal Width 1-80 Feet
- Exterior Lighting
- Outdoor Grill
Utilities
- Zoned Heating and Cooling
- Electric Water Heater
Community Details
Overview
- No Home Owners Association
- Port St Lucie Section 18 Subdivision, Vanderhoff Custom Floorplan
Recreation
- Boat Ramp
- Boat Dock
Ownership History
Purchase Details
Home Financials for this Owner
Home Financials are based on the most recent Mortgage that was taken out on this home.Purchase Details
Home Financials for this Owner
Home Financials are based on the most recent Mortgage that was taken out on this home.Purchase Details
Purchase Details
Home Financials for this Owner
Home Financials are based on the most recent Mortgage that was taken out on this home.Purchase Details
Similar Homes in Port Saint Lucie, FL
Home Values in the Area
Average Home Value in this Area
Purchase History
| Date | Type | Sale Price | Title Company |
|---|---|---|---|
| Warranty Deed | $332,000 | Ally Parker Brown Title Ins | |
| Warranty Deed | $320,000 | Patch Reef Title Company Inc | |
| Interfamily Deed Transfer | -- | None Available | |
| Warranty Deed | $110,000 | Dba Commerce Title Company | |
| Warranty Deed | $20,000 | -- |
Mortgage History
| Date | Status | Loan Amount | Loan Type |
|---|---|---|---|
| Open | $317,900 | New Conventional | |
| Closed | $298,800 | New Conventional | |
| Previous Owner | $346,555 | Construction | |
| Previous Owner | $99,000 | Fannie Mae Freddie Mac |
Property History
| Date | Event | Price | Change | Sq Ft Price |
|---|---|---|---|---|
| 04/29/2016 04/29/16 | Sold | $332,000 | -4.6% | $132 / Sq Ft |
| 03/30/2016 03/30/16 | Pending | -- | -- | -- |
| 01/13/2016 01/13/16 | For Sale | $348,000 | +8.8% | $139 / Sq Ft |
| 08/17/2015 08/17/15 | Sold | $320,000 | 0.0% | $128 / Sq Ft |
| 08/17/2015 08/17/15 | Sold | $320,000 | -14.6% | $128 / Sq Ft |
| 07/27/2015 07/27/15 | Pending | -- | -- | -- |
| 07/18/2015 07/18/15 | Pending | -- | -- | -- |
| 03/09/2015 03/09/15 | For Sale | $374,900 | +7.1% | $150 / Sq Ft |
| 03/06/2015 03/06/15 | For Sale | $349,950 | -- | $140 / Sq Ft |
Tax History Compared to Growth
Tax History
| Year | Tax Paid | Tax Assessment Tax Assessment Total Assessment is a certain percentage of the fair market value that is determined by local assessors to be the total taxable value of land and additions on the property. | Land | Improvement |
|---|---|---|---|---|
| 2024 | $5,617 | $269,857 | -- | -- |
| 2023 | $5,617 | $261,998 | $0 | $0 |
| 2022 | $5,436 | $254,367 | $0 | $0 |
| 2021 | $5,385 | $246,959 | $0 | $0 |
| 2020 | $5,432 | $243,550 | $0 | $0 |
| 2019 | $5,391 | $238,075 | $0 | $0 |
| 2018 | $5,145 | $233,636 | $0 | $0 |
| 2017 | $5,320 | $255,000 | $35,300 | $219,700 |
| 2016 | $7,111 | $254,100 | $35,300 | $218,800 |
| 2015 | $5,645 | $192,200 | $20,200 | $172,000 |
| 2014 | $3,984 | $178,200 | $0 | $0 |
Agents Affiliated with this Home
-
C
Seller's Agent in 2016
Cory Walsh
Walsh & Co Real Estate, Inc
-
Liz Hauck
L
Seller Co-Listing Agent in 2016
Liz Hauck
Nugget Realty
(772) 249-4705
60 Total Sales
-
Teran Gilmette
T
Buyer's Agent in 2016
Teran Gilmette
Keller Williams Realty of PSL
(772) 204-5077
2 in this area
65 Total Sales
-
T
Seller's Agent in 2015
Timothy Johnson
Keller Williams Dedicated Prof
-
Gail Hovey
G
Seller's Agent in 2015
Gail Hovey
Keller Williams Dedicated Professionals
1 in this area
18 Total Sales
-
Carmelot Dorsainrre

Buyer's Agent in 2015
Carmelot Dorsainrre
Keller Williams Realty of PSL
(772) 247-0797
1 in this area
96 Total Sales
Map
Source: MIAMI REALTORS® MLS
MLS Number: A2133215
APN: 34-20-585-1672-0005
- 582 SE Essex Dr
- 605 SE Delancey Ln
- 2497 SE Aneci St
- 2549 SE Appleby St
- 661 SE Delancey Ln
- 699 SE Delancey Ln
- 671 SE Delancey Ln
- 681 SE Delancey Ln
- 691 SE Delancey Ln
- 698 SE Delancey Ln
- 2526 SE Floresta Dr
- 434 SE Langfield Ave
- 2534 SE Floresta Dr
- 2329 SE Glover St
- 2426 SE Stonecrop St
- 2381 SE Aneci St
- 710 SE Essex Dr
- 2365 SE Aneci St
- 718 SE Essex Dr
- 2398 SE Rich St
