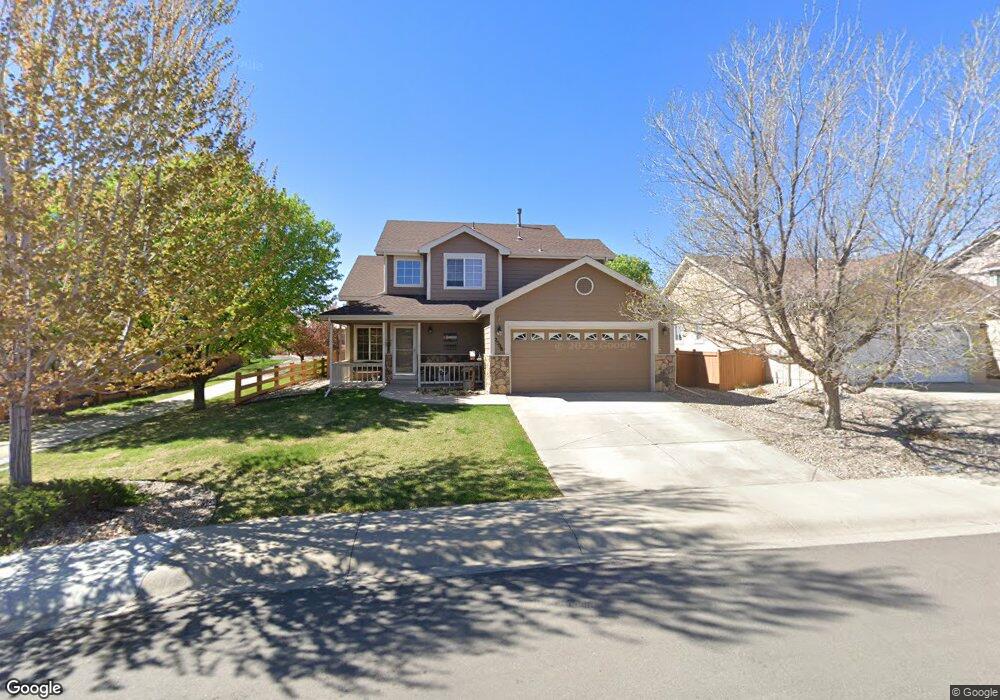2506 Steamboat Springs St Loveland, CO 80538
Estimated Value: $529,000 - $540,000
3
Beds
3
Baths
1,651
Sq Ft
$324/Sq Ft
Est. Value
About This Home
This home is located at 2506 Steamboat Springs St, Loveland, CO 80538 and is currently estimated at $535,224, approximately $324 per square foot. 2506 Steamboat Springs St is a home located in Larimer County with nearby schools including Centennial Elementary School, Lucile Erwin Middle School, and Loveland High School.
Ownership History
Date
Name
Owned For
Owner Type
Purchase Details
Closed on
Mar 14, 2008
Sold by
Fannie Mae
Bought by
Curless Kent W
Current Estimated Value
Home Financials for this Owner
Home Financials are based on the most recent Mortgage that was taken out on this home.
Original Mortgage
$139,750
Outstanding Balance
$86,735
Interest Rate
5.67%
Mortgage Type
Purchase Money Mortgage
Estimated Equity
$448,489
Purchase Details
Closed on
Jul 17, 2007
Sold by
Piazzola Joseph and Piazzola Kristie
Bought by
Aurora Loan Services Llc
Purchase Details
Closed on
Apr 20, 2007
Sold by
Aurora Loan Services Llc
Bought by
Federal National Mortgage Association
Purchase Details
Closed on
Mar 16, 2006
Sold by
Abreo Sebastian C and Abreo Marcy A
Bought by
Piazzola Joseph and Piazzola Kristie
Home Financials for this Owner
Home Financials are based on the most recent Mortgage that was taken out on this home.
Original Mortgage
$228,000
Interest Rate
7.87%
Mortgage Type
Unknown
Purchase Details
Closed on
Mar 30, 2004
Sold by
Heckel Larry A
Bought by
Abreo Sebastian C and Abreo Marcy A
Home Financials for this Owner
Home Financials are based on the most recent Mortgage that was taken out on this home.
Original Mortgage
$228,400
Interest Rate
5%
Mortgage Type
Seller Take Back
Create a Home Valuation Report for This Property
The Home Valuation Report is an in-depth analysis detailing your home's value as well as a comparison with similar homes in the area
Home Values in the Area
Average Home Value in this Area
Purchase History
| Date | Buyer | Sale Price | Title Company |
|---|---|---|---|
| Curless Kent W | $215,000 | Security Title | |
| Aurora Loan Services Llc | $204,139 | None Available | |
| Federal National Mortgage Association | -- | None Available | |
| Piazzola Joseph | $285,000 | None Available | |
| Abreo Sebastian C | $229,400 | Chicago Title Co |
Source: Public Records
Mortgage History
| Date | Status | Borrower | Loan Amount |
|---|---|---|---|
| Open | Curless Kent W | $139,750 | |
| Previous Owner | Piazzola Joseph | $228,000 | |
| Previous Owner | Abreo Sebastian C | $228,400 |
Source: Public Records
Tax History Compared to Growth
Tax History
| Year | Tax Paid | Tax Assessment Tax Assessment Total Assessment is a certain percentage of the fair market value that is determined by local assessors to be the total taxable value of land and additions on the property. | Land | Improvement |
|---|---|---|---|---|
| 2025 | $2,659 | $36,997 | $8,576 | $28,421 |
| 2024 | $2,564 | $36,997 | $8,576 | $28,421 |
| 2022 | $2,208 | $27,752 | $2,294 | $25,458 |
| 2021 | $2,269 | $28,550 | $2,360 | $26,190 |
| 2020 | $2,155 | $27,099 | $2,360 | $24,739 |
| 2019 | $2,118 | $27,099 | $2,360 | $24,739 |
| 2018 | $1,887 | $22,932 | $2,376 | $20,556 |
| 2017 | $1,625 | $22,932 | $2,376 | $20,556 |
| 2016 | $1,576 | $21,492 | $2,627 | $18,865 |
| 2015 | $1,563 | $21,500 | $2,630 | $18,870 |
| 2014 | $1,319 | $17,540 | $2,630 | $14,910 |
Source: Public Records
Map
Nearby Homes
- 2349 Paonia St
- 2308 Winter Park St
- 2597 W 46th St
- 4790 Degas Dr
- 4745 Degas Dr
- 2684 W 46th St
- 4733 Degas Dr
- 4725 Degas Dr
- 4719 Degas Dr
- The Delta Plan at Wilson Commons - Detached Single Family Homes
- The Holyoke Plan at Wilson Commons - Detached Single Family Homes
- The Avondale Plan at Wilson Commons - Detached Single Family Homes
- The Hinsdale Plan at Wilson Commons - Paired Attached Homes
- The Briggsdale II Plan at Wilson Commons - Detached Single Family Homes
- The Kiowa Plan at Wilson Commons - Detached Single Family Homes
- The Powderhorn Plan at Wilson Commons - Detached Single Family Homes
- The Clear Creek Plan at Wilson Commons - Detached Single Family Homes
- The Gunnison Plan at Wilson Commons - Detached Single Family Homes
- The Fremont Plan at Wilson Commons - Paired Attached Homes
- The Rio Blanco Plan at Wilson Commons - Paired Attached Homes
- 2524 Steamboat Springs St
- 2492 Steamboat Springs St
- 2478 Steamboat Springs St
- 2505 Steamboat Springs St
- 2521 Steamboat Springs St
- 2493 Steamboat Springs St
- 2560 Steamboat Springs St
- 2537 Steamboat Springs St
- 2464 Steamboat Springs St
- 2481 Steamboat Springs St
- 2553 Steamboat Springs St
- 2578 Steamboat Springs St
- 2469 Steamboat Springs St
- 2450 Steamboat Springs St
- 2506 Silverton St
- 2569 Steamboat Springs St
- 2524 Silverton St
- 2488 Silverton St
- 2542 Silverton St
- 2457 Steamboat Springs St
