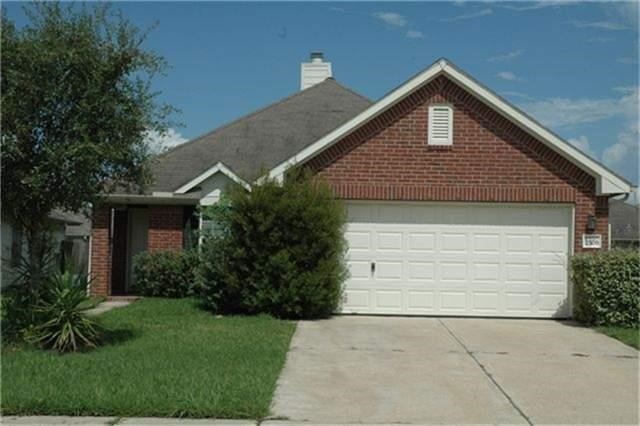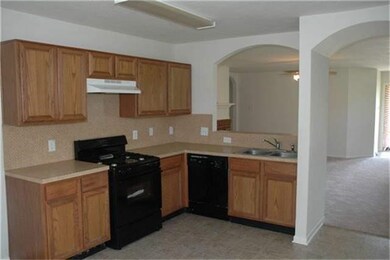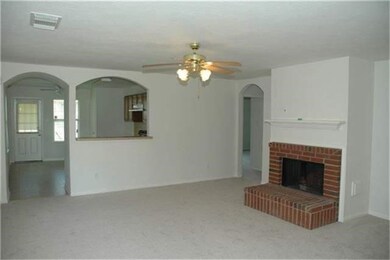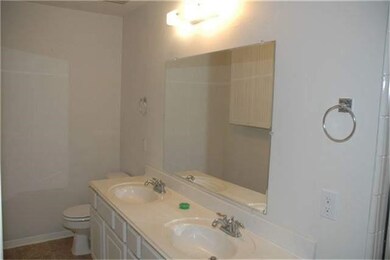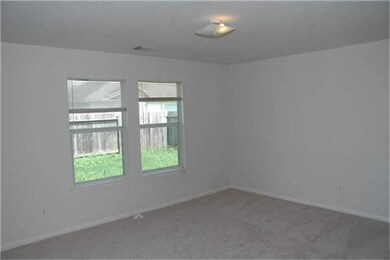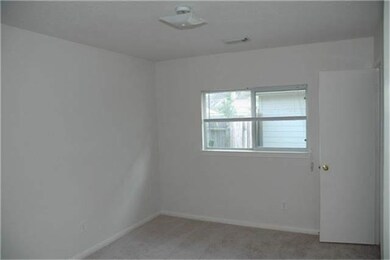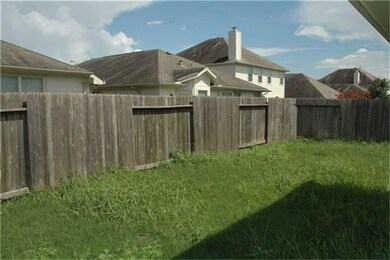
2506 Teal Run Place Dr Fresno, TX 77545
Teal Run NeighborhoodHighlights
- Traditional Architecture
- 2 Car Attached Garage
- Living Room
- Community Pool
- Soaking Tub
- Central Heating and Cooling System
About This Home
As of February 2025Beautiful one story open floor-plan design in impeccable condition. Features: Spacious living room/dining room combo, kitchen with breakfast bar, separate shower in master bathroom, covered front porch, recent hot water heater, fresh interior paint, recent A/C, recent carpet, recent stove/oven. Wonderful subdivision with all the amenities one could ask for!
Home Details
Home Type
- Single Family
Est. Annual Taxes
- $4,437
Year Built
- Built in 2003
Lot Details
- 5,789 Sq Ft Lot
- Property is Fully Fenced
HOA Fees
- $38 Monthly HOA Fees
Parking
- 2 Car Attached Garage
Home Design
- Traditional Architecture
- Brick Exterior Construction
- Slab Foundation
- Composition Roof
- Cement Siding
Interior Spaces
- 1,578 Sq Ft Home
- 1-Story Property
- Ceiling Fan
- Gas Fireplace
- Living Room
- Combination Kitchen and Dining Room
- Utility Room
- Washer and Gas Dryer Hookup
Kitchen
- Gas Oven
- Gas Range
- Free-Standing Range
- Dishwasher
- Laminate Countertops
- Disposal
Flooring
- Carpet
- Vinyl
Bedrooms and Bathrooms
- 4 Bedrooms
- 2 Full Bathrooms
- Soaking Tub
- Separate Shower
Eco-Friendly Details
- Energy-Efficient Windows with Low Emissivity
Schools
- Goodman Elementary School
- Lake Olympia Middle School
- Hightower High School
Utilities
- Central Heating and Cooling System
- Heating System Uses Gas
Community Details
Overview
- Teal Run Association, Phone Number (713) 780-2449
- Teal Run Subdivision
Recreation
- Community Pool
Ownership History
Purchase Details
Home Financials for this Owner
Home Financials are based on the most recent Mortgage that was taken out on this home.Purchase Details
Purchase Details
Purchase Details
Purchase Details
Purchase Details
Home Financials for this Owner
Home Financials are based on the most recent Mortgage that was taken out on this home.Purchase Details
Similar Homes in Fresno, TX
Home Values in the Area
Average Home Value in this Area
Purchase History
| Date | Type | Sale Price | Title Company |
|---|---|---|---|
| Warranty Deed | -- | None Listed On Document | |
| Interfamily Deed Transfer | -- | None Available | |
| Deed | -- | -- | |
| Deed | -- | -- | |
| Special Warranty Deed | -- | None Available | |
| Trustee Deed | $68,850 | None Available | |
| Deed | -- | -- | |
| Vendors Lien | -- | First American Title | |
| Special Warranty Deed | -- | -- | |
| Trustee Deed | $102,000 | -- |
Mortgage History
| Date | Status | Loan Amount | Loan Type |
|---|---|---|---|
| Previous Owner | $90,320 | Fannie Mae Freddie Mac | |
| Previous Owner | $22,580 | Stand Alone Second |
Property History
| Date | Event | Price | Change | Sq Ft Price |
|---|---|---|---|---|
| 07/03/2025 07/03/25 | For Rent | $2,100 | 0.0% | -- |
| 02/28/2025 02/28/25 | Sold | -- | -- | -- |
| 02/24/2025 02/24/25 | Pending | -- | -- | -- |
| 01/24/2025 01/24/25 | For Sale | $248,000 | -- | $157 / Sq Ft |
Tax History Compared to Growth
Tax History
| Year | Tax Paid | Tax Assessment Tax Assessment Total Assessment is a certain percentage of the fair market value that is determined by local assessors to be the total taxable value of land and additions on the property. | Land | Improvement |
|---|---|---|---|---|
| 2023 | $4,437 | $213,892 | $31,500 | $182,392 |
| 2022 | $4,524 | $192,850 | $31,500 | $161,350 |
| 2021 | $3,887 | $156,540 | $31,500 | $125,040 |
| 2020 | $3,911 | $151,990 | $31,500 | $120,490 |
| 2019 | $4,108 | $153,060 | $30,000 | $123,060 |
| 2018 | $3,885 | $143,420 | $27,000 | $116,420 |
| 2017 | $3,700 | $136,830 | $27,000 | $109,830 |
| 2016 | $3,537 | $130,810 | $27,000 | $103,810 |
| 2015 | $2,238 | $122,580 | $27,000 | $95,580 |
| 2014 | $1,863 | $101,520 | $27,000 | $74,520 |
Agents Affiliated with this Home
-
Trang Le
T
Seller's Agent in 2025
Trang Le
B & W Realty Group LLC
(832) 853-8763
22 Total Sales
-
Gary Wander

Seller's Agent in 2025
Gary Wander
RE/MAX
(281) 831-5303
3 in this area
112 Total Sales
-
Michael Nguyen
M
Buyer's Agent in 2025
Michael Nguyen
Main Gate Real Estate & Mort.
(281) 776-0336
1 in this area
16 Total Sales
Map
Source: Houston Association of REALTORS®
MLS Number: 7648333
APN: 8700-15-001-1000-907
- 2522 Cardinal Elm St
- 2602 Cardinal Elm St
- 4003 N Creekmont Dr
- 3411 Farrel Hill St
- 3218 Travis Creek Way
- 3906 Highland Vale Ct
- 2123 Witham Park Ln
- 3234 Becker Glen St
- 2627 Rosepoint Ct
- 3219 Witney Way
- 1819 Oxford Green Ct
- 1807 Oxford Green Ct
- 3002 Edgewick Elm St
- 1100 Rabb Rd
- 2910 Feather Green Trail
- 4407 Iron Creek Ct
- 1722 Caldbeck Ln
- 2823 Darby Brook Dr
- 2814 Edgewick Elm St
- 2811 Darby Brook Dr
