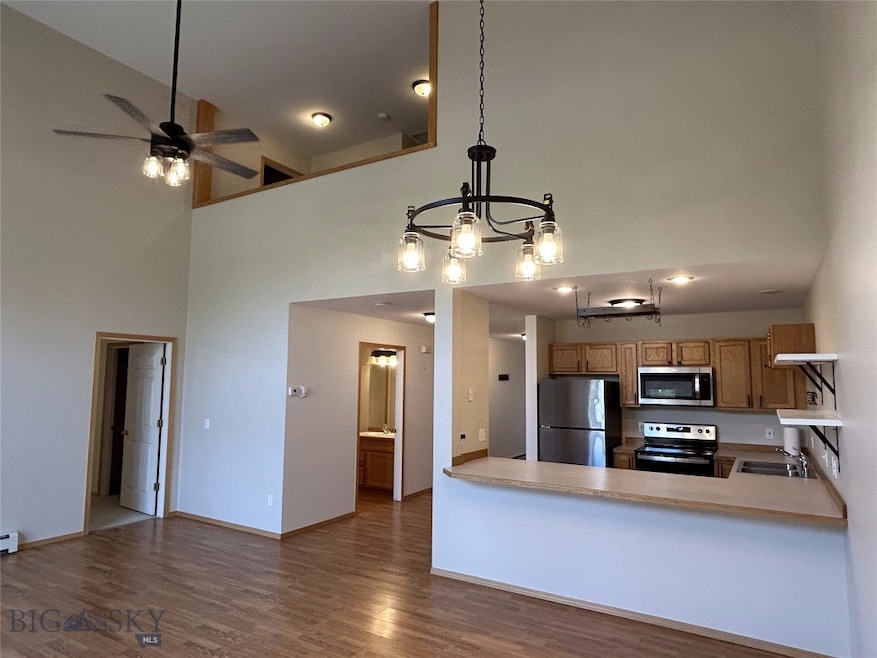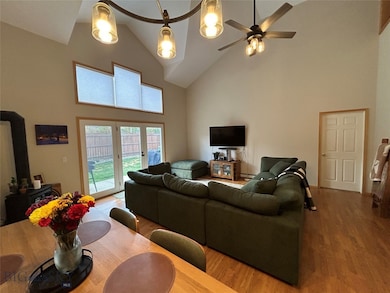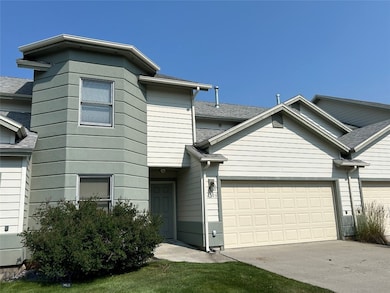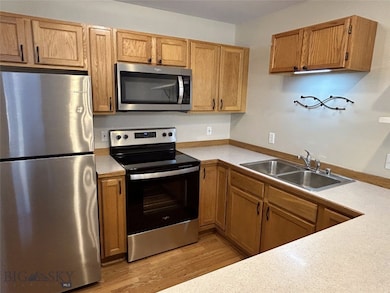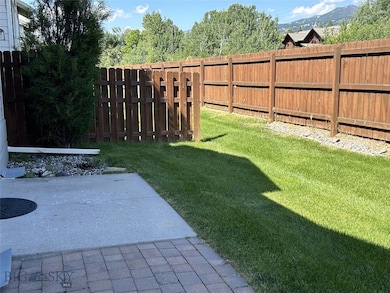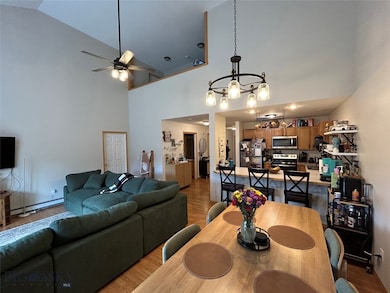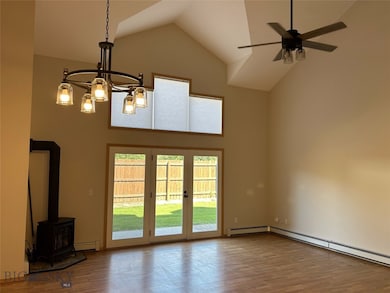2506 Valhalla Ct Bozeman, MT 59715
North Bozeman NeighborhoodEstimated payment $3,655/month
Highlights
- Golf Course Community
- Mountain View
- Vaulted Ceiling
- Hawthorne Elementary School Rated A-
- Contemporary Architecture
- Home Office
About This Home
This freshly updated 3-bedroom, 2.5-bath townhouse offers the perfect blend of comfort, convenience, and location—just steps from Story Mill Park, trails in and out of town, and on the way to Bridger Bowl. Designed for effortless living, this home features low-maintenance ownership with lawn care and snow removal handled by the HOA—all for a very reasonable quarterly fee. Spend more time enjoying Bozeman’s beauty and less time on upkeep.The main level features a private primary suite with a large walk-in closet and ensuite bath, plus a dedicated office—ideal for working from home. Soaring ceilings and abundant natural light enhance the open living and dining rooms, complete with a cozy gas stove and new light fixtures. The kitchen is equipped with a new range, stainless refrigerator, and dishwasher. The attached double garage provides plenty of room for vehicles, gear, and toys. Upstairs, a welcoming foyer with a storage closet leads to two oversized bedrooms with blackout blinds and generous closets (walk-in or double). A full bathroom with double vanity and a spacious laundry/storage room complete the upper level. With 2,266 sq ft of living space, this home stands out for its exceptionally large bedrooms, 2 car garage, desirable location, and abundant storage throughout. Step outside to enjoy Bridger Mountain views from the patio and small backyard. Located in beautiful northeast Bozeman, adjacent to Bridger Creek Golf Course (golf in summer, groomed cross-country ski trails in winter), and close to Story Mill Park, the “M” and Drinking Horse trails, Glen Lake, and local coffee shops—this townhouse puts outdoor recreation and community amenities right at your doorstep.
Townhouse Details
Home Type
- Townhome
Est. Annual Taxes
- $4,564
Year Built
- Built in 1996
Lot Details
- 3,485 Sq Ft Lot
- Partially Fenced Property
HOA Fees
Parking
- 2 Car Attached Garage
- Garage Door Opener
Home Design
- Contemporary Architecture
- Shingle Roof
- Asphalt Roof
- Stucco
Interior Spaces
- 2,266 Sq Ft Home
- 2-Story Property
- Vaulted Ceiling
- Ceiling Fan
- Window Treatments
- Living Room
- Dining Room
- Home Office
- Mountain Views
- Crawl Space
- Security Lights
Kitchen
- Stove
- Range
- Microwave
- Dishwasher
- Disposal
Flooring
- Partially Carpeted
- Laminate
- Tile
Bedrooms and Bathrooms
- 3 Bedrooms
- Walk-In Closet
Laundry
- Laundry Room
- Dryer
- Washer
Outdoor Features
- Patio
- Porch
Utilities
- Baseboard Heating
Listing and Financial Details
- Exclusions: Tenants Personal Property
- Assessor Parcel Number RFH34393
Community Details
Overview
- Association fees include ground maintenance, snow removal
- Bridger Creek In Bozeman Subdivision
Recreation
- Golf Course Community
Pet Policy
- Pets Allowed
Security
- Carbon Monoxide Detectors
- Fire and Smoke Detector
Map
Home Values in the Area
Average Home Value in this Area
Tax History
| Year | Tax Paid | Tax Assessment Tax Assessment Total Assessment is a certain percentage of the fair market value that is determined by local assessors to be the total taxable value of land and additions on the property. | Land | Improvement |
|---|---|---|---|---|
| 2025 | $3,768 | $797,900 | $0 | $0 |
| 2024 | $4,304 | $646,469 | $0 | $0 |
| 2023 | $4,164 | $646,469 | $0 | $0 |
| 2022 | $2,925 | $381,400 | $0 | $0 |
| 2021 | $3,227 | $381,400 | $0 | $0 |
| 2020 | $2,993 | $350,200 | $0 | $0 |
| 2019 | $3,061 | $350,200 | $0 | $0 |
| 2018 | $2,586 | $274,000 | $0 | $0 |
| 2017 | $2,418 | $274,000 | $0 | $0 |
| 2016 | $2,248 | $238,000 | $0 | $0 |
| 2015 | $2,250 | $238,000 | $0 | $0 |
| 2014 | $2,379 | $148,188 | $0 | $0 |
Property History
| Date | Event | Price | List to Sale | Price per Sq Ft | Prior Sale |
|---|---|---|---|---|---|
| 11/12/2025 11/12/25 | Price Changed | $599,500 | -4.1% | $265 / Sq Ft | |
| 10/27/2025 10/27/25 | Price Changed | $625,000 | -3.8% | $276 / Sq Ft | |
| 10/13/2025 10/13/25 | Price Changed | $650,000 | -2.3% | $287 / Sq Ft | |
| 10/03/2025 10/03/25 | For Sale | $665,000 | +1.2% | $293 / Sq Ft | |
| 04/26/2024 04/26/24 | Sold | -- | -- | -- | View Prior Sale |
| 03/28/2024 03/28/24 | Pending | -- | -- | -- | |
| 03/21/2024 03/21/24 | For Sale | $657,000 | -- | $290 / Sq Ft |
Purchase History
| Date | Type | Sale Price | Title Company |
|---|---|---|---|
| Warranty Deed | -- | Flying S Title And Escrow | |
| Quit Claim Deed | -- | None Available | |
| Interfamily Deed Transfer | -- | None Available |
Mortgage History
| Date | Status | Loan Amount | Loan Type |
|---|---|---|---|
| Open | $150,000 | New Conventional |
Source: Big Sky Country MLS
MLS Number: 404984
APN: 06-0905-31-4-11-51-5002
- 2503 Valhalla Ct
- TBD Lucy Ln
- TBD Canyon Gate Blvd
- TBD Blvd
- 2403 Birdie Dr Unit A
- TBD Maiden Spirit St
- 1050 Boylan Rd Unit 4
- TBD Story Mill Rd
- 1031 Boylan Rd
- 1055 Caddie Ct
- 3107 Augusta Dr
- 557 St Andrews Dr
- 523 St Andrews Dr
- 2434 Richau Ln
- 323 Gallatin Park Dr Unit 102/202
- 18 Moon Shadow Dr
- 611 Nikles Dr Unit 102/202
- 805 N Ida Ave Unit 205
- 805 N Ida Ave Unit 203
- 805 N Ida Ave Unit 301
- 605 E Bryant St Unit ID1292392P
- 605 E Bryant St Unit ID1292391P
- 221 E Oak St
- 611 Nikles Dr Unit 103203
- 803 N Grand Ave
- 825 N 3rd Ave
- 1223 N 8th Ave
- 602 N Willson Ave Unit ID1292378P
- 130 Village Crossing Way
- 549 E Mendenhall St Unit Downstairs
- 311 N Willson Ave
- 605 N 7th Ave Unit 301
- 17 W Lamme St
- 110 W Beall St Unit FL1-ID1339963P
- 110 W Beall St Unit FL1-ID1339964P
- 110 W Beall St Unit FL1-ID1339968P
- 111 W Lamme St
- 309 N 3rd Ave Unit C
- 1016 N 15th Ave
- 46 Locomotive Loop Unit ID1292385P
