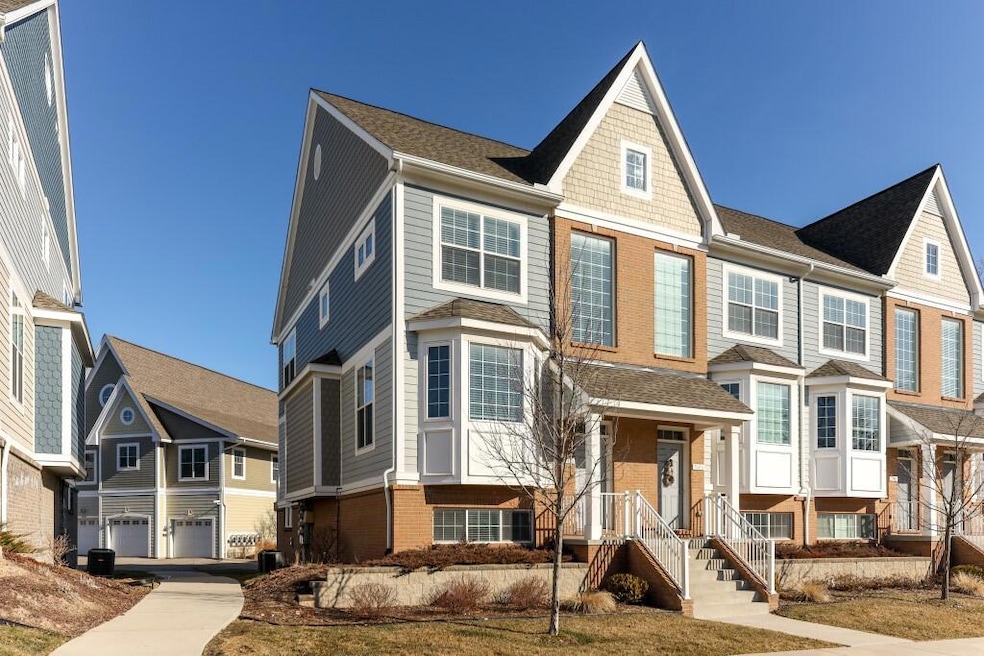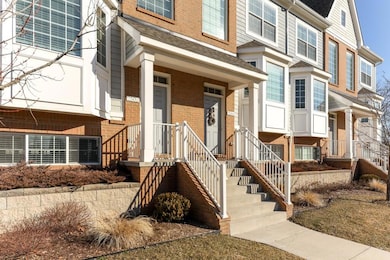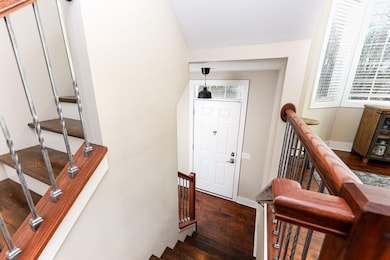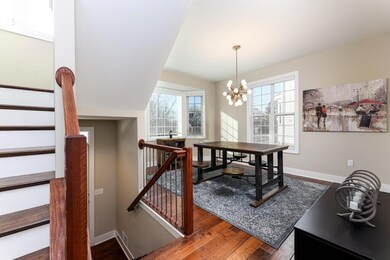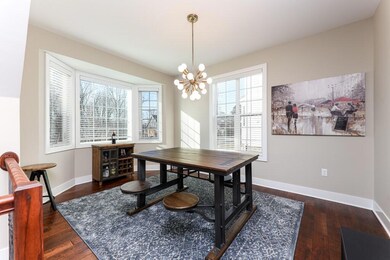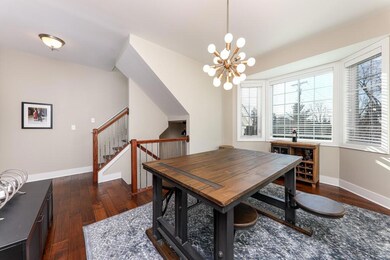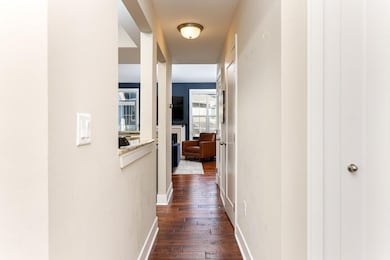
2506 W Liberty St Ann Arbor, MI 48103
South Maple NeighborhoodHighlights
- Deck
- Contemporary Architecture
- Porch
- Lakewood Elementary School Rated A-
- Engineered Wood Flooring
- 2 Car Attached Garage
About This Home
As of May 2025Welcome to Blue Heron Pond, where comfort meets convenience in this beautifully appointed 2-bedroom, 2.5-bath condo with private entry and attached 2-car garage. This bright and airy home features an eat-in kitchen with 42'' cabinets, granite counters, stainless steel appliances, glass mosaic backsplash, under-cabinet lighting, and a trash compactor—a chef's dream!Upstairs, both bedrooms offer California Closets and Minka Aire ceiling fans. The primary bathroom is a true retreat, featuring travertine tile floors, granite counters, a frameless euro shower with Hans Grohe rain showerhead, and a luxury steam shower for ultimate relaxation. Enjoy custom built-ins at entry, extra storage space in the garage, and a fantastic location close to everything. A perfect blend of style and function.
Last Agent to Sell the Property
RE/MAX Platinum License #6501373867 Listed on: 04/25/2025

Townhouse Details
Home Type
- Townhome
Year Built
- Built in 2015
Lot Details
- 1,672 Sq Ft Lot
- Property fronts a private road
- Shrub
- Sprinkler System
HOA Fees
- $320 Monthly HOA Fees
Parking
- 2 Car Attached Garage
- Tandem Parking
- Garage Door Opener
Home Design
- Contemporary Architecture
- Brick Exterior Construction
- Slab Foundation
- Shingle Roof
- Asphalt Roof
- HardiePlank Siding
Interior Spaces
- 1,895 Sq Ft Home
- 2-Story Property
- Ceiling Fan
- Window Treatments
- Living Room with Fireplace
Kitchen
- Eat-In Kitchen
- <<OvenToken>>
- Range<<rangeHoodToken>>
- <<microwave>>
- Dishwasher
Flooring
- Engineered Wood
- Laminate
- Ceramic Tile
Bedrooms and Bathrooms
- 2 Bedrooms
- En-Suite Bathroom
Laundry
- Laundry in Hall
- Dryer
- Washer
Outdoor Features
- Deck
- Porch
Utilities
- Forced Air Heating and Cooling System
- Heating System Uses Natural Gas
- Cable TV Available
Community Details
Overview
- Association fees include water, trash, snow removal, lawn/yard care
- Association Phone (517) 545-3900
Pet Policy
- Pets Allowed
Ownership History
Purchase Details
Home Financials for this Owner
Home Financials are based on the most recent Mortgage that was taken out on this home.Purchase Details
Home Financials for this Owner
Home Financials are based on the most recent Mortgage that was taken out on this home.Purchase Details
Similar Homes in Ann Arbor, MI
Home Values in the Area
Average Home Value in this Area
Purchase History
| Date | Type | Sale Price | Title Company |
|---|---|---|---|
| Warranty Deed | $395,000 | Select Title | |
| Warranty Deed | $386,500 | Select Title Company | |
| Warranty Deed | $319,000 | Liberty Title |
Mortgage History
| Date | Status | Loan Amount | Loan Type |
|---|---|---|---|
| Previous Owner | $365,675 | New Conventional | |
| Previous Owner | $296,900 | New Conventional |
Property History
| Date | Event | Price | Change | Sq Ft Price |
|---|---|---|---|---|
| 05/30/2025 05/30/25 | For Rent | $3,200 | 0.0% | -- |
| 05/19/2025 05/19/25 | Sold | $395,000 | -3.6% | $208 / Sq Ft |
| 05/10/2025 05/10/25 | Pending | -- | -- | -- |
| 05/06/2025 05/06/25 | Price Changed | $409,900 | -1.2% | $216 / Sq Ft |
| 04/25/2025 04/25/25 | For Sale | $415,000 | +7.4% | $219 / Sq Ft |
| 06/24/2019 06/24/19 | Sold | $386,500 | -3.4% | $243 / Sq Ft |
| 06/02/2019 06/02/19 | Pending | -- | -- | -- |
| 05/07/2019 05/07/19 | Price Changed | $400,000 | -3.6% | $251 / Sq Ft |
| 05/02/2019 05/02/19 | For Sale | $415,000 | +16.3% | $261 / Sq Ft |
| 09/12/2017 09/12/17 | Sold | $356,900 | -4.8% | $224 / Sq Ft |
| 07/18/2017 07/18/17 | Pending | -- | -- | -- |
| 06/16/2017 06/16/17 | For Sale | $374,900 | -- | $235 / Sq Ft |
Tax History Compared to Growth
Tax History
| Year | Tax Paid | Tax Assessment Tax Assessment Total Assessment is a certain percentage of the fair market value that is determined by local assessors to be the total taxable value of land and additions on the property. | Land | Improvement |
|---|---|---|---|---|
| 2025 | $12,547 | $214,300 | $0 | $0 |
| 2024 | $10,542 | $204,400 | $0 | $0 |
| 2023 | $9,734 | $197,600 | $0 | $0 |
| 2022 | $11,781 | $177,500 | $0 | $0 |
| 2021 | $12,053 | $185,000 | $0 | $0 |
| 2020 | $9,093 | $178,400 | $0 | $0 |
| 2019 | $8,361 | $171,500 | $171,500 | $0 |
| 2018 | $8,244 | $165,200 | $0 | $0 |
| 2017 | $9,728 | $161,700 | $0 | $0 |
| 2016 | $9,479 | $153,200 | $0 | $0 |
Agents Affiliated with this Home
-
Daniel DeCapua

Seller's Agent in 2025
Daniel DeCapua
RE/MAX Michigan
(734) 730-7061
6 in this area
524 Total Sales
-
Chris Glahn
C
Seller Co-Listing Agent in 2025
Chris Glahn
RE/MAX Michigan
(734) 730-3403
1 in this area
54 Total Sales
-
Erin Williams

Seller's Agent in 2019
Erin Williams
KW Realty Livingston
(734) 775-0795
226 Total Sales
-
J
Seller's Agent in 2017
Jason Pohlonski
Keller Williams Gr Rapids East
-
N
Buyer's Agent in 2017
No Member
Non Member Sales
Map
Source: Southwestern Michigan Association of REALTORS®
MLS Number: 25016753
APN: 08-25-400-032
- 2529 W Towne St Unit 59
- 570 S Maple Rd
- 510 Carolina Ave
- 668 Boston Ct Unit 4
- 2149 Fair St
- 1265 S Maple Rd Unit 207
- 2120 Pauline Blvd Unit 305
- 2102 Pauline Blvd Unit 304
- 2140 Pauline Blvd Unit 108
- 324 Highlake Ave
- 2033 Pauline Ct
- 2124 Pauline Blvd Unit 206
- 2150 Pauline Blvd Unit 203
- 2107 Jackson Ave
- 275 Highlake Ave
- 110 Fairview Dr
- 910 Sherwood St
- 2041 Norfolk Ave
- 1914 Jackson Ave
- 1812 Orchard St
