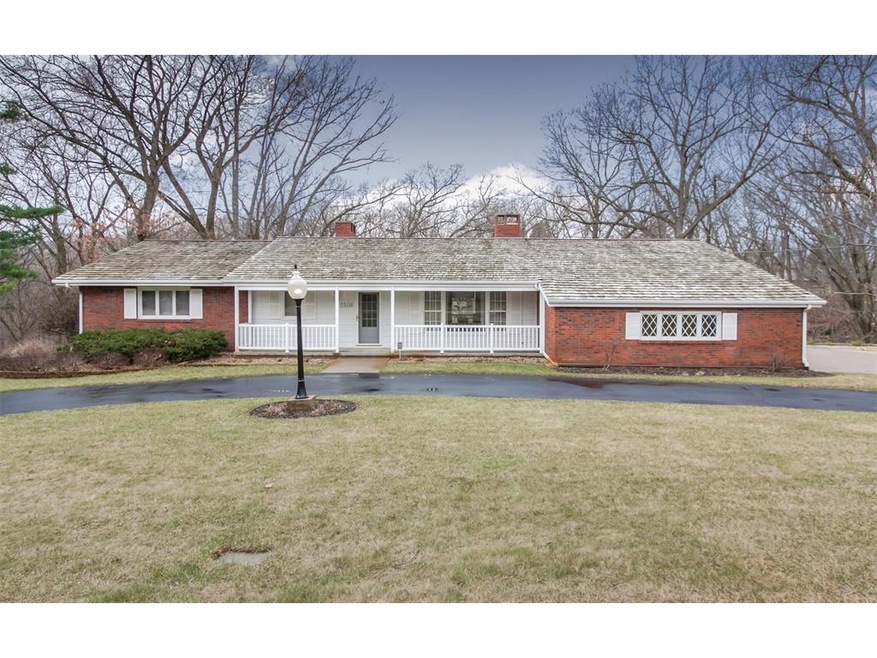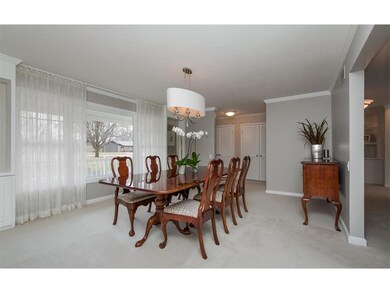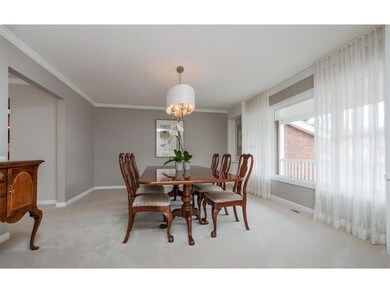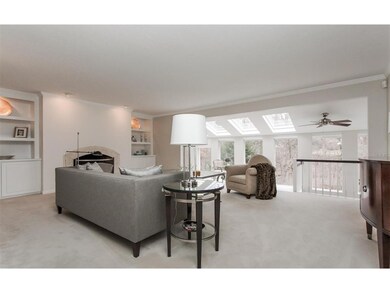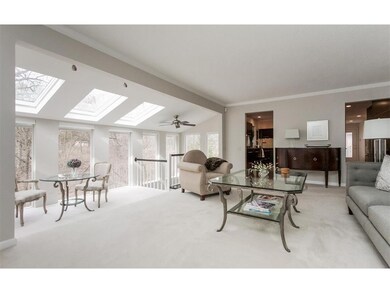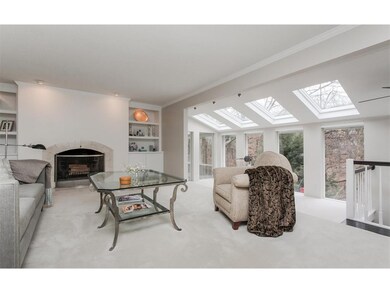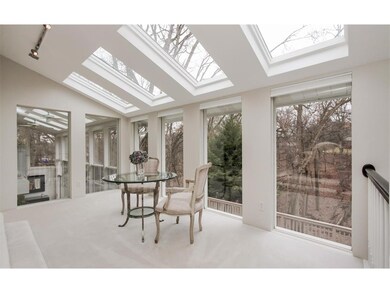
2506 White Eagle Trail SE Cedar Rapids, IA 52403
Highlights
- Deck
- Ranch Style House
- Formal Dining Room
- Wooded Lot
- Hydromassage or Jetted Bathtub
- 3 Car Garage
About This Home
As of September 2024To say that this spacious, elegant, walkout ranch home has been meticulously maintained and elegantly updated would be an understatement. The current owners have lavished this home with improvements, including a recent kitchen and main floor bath remodel that showcases Dura Supreme custom cherry cabinetry, granite countertops, stainless steel appliances, built-in gas grill, spacious island with seating for four, under cabinet lighting, glass back splash, and deep drawer design. Generously sized rooms and ample storage. Master suite with huge tub and walk-in closet, dual sinks and vanities, and a separate shower. New asphalt shingles & well updated in 2016. Lots of natural light. Atrium and 3-seasons rooms. Huge deck. Circle drive. Home sound and security systems. Huge drop zone and laundry room inside from garage. Two fireplaces. Beautiful LL family room and bar. A bath off every bedroom. This one won’t last long! Hurry!
Home Details
Home Type
- Single Family
Est. Annual Taxes
- $5,408
Year Built
- 1965
Lot Details
- 1.11 Acre Lot
- Lot Dimensions are 187 x 258
- Cul-De-Sac
- Irrigation
- Wooded Lot
Home Design
- Ranch Style House
- Frame Construction
Interior Spaces
- Sound System
- Family Room with Fireplace
- Living Room with Fireplace
- Formal Dining Room
- Basement Fills Entire Space Under The House
- Home Security System
Kitchen
- Eat-In Kitchen
- Breakfast Bar
- Range
- Microwave
- Dishwasher
- Disposal
Bedrooms and Bathrooms
- 3 Bedrooms | 2 Main Level Bedrooms
- Hydromassage or Jetted Bathtub
Laundry
- Laundry on main level
- Dryer
- Washer
Parking
- 3 Car Garage
- Garage Door Opener
- Guest Parking
- Off-Street Parking
Outdoor Features
- Deck
Utilities
- Forced Air Cooling System
- Heating System Uses Gas
- Well
- Gas Water Heater
- Water Softener is Owned
- Septic System
- Cable TV Available
Ownership History
Purchase Details
Home Financials for this Owner
Home Financials are based on the most recent Mortgage that was taken out on this home.Purchase Details
Home Financials for this Owner
Home Financials are based on the most recent Mortgage that was taken out on this home.Purchase Details
Purchase Details
Home Financials for this Owner
Home Financials are based on the most recent Mortgage that was taken out on this home.Similar Homes in Cedar Rapids, IA
Home Values in the Area
Average Home Value in this Area
Purchase History
| Date | Type | Sale Price | Title Company |
|---|---|---|---|
| Warranty Deed | $490,000 | None Listed On Document | |
| Warranty Deed | $490,000 | None Listed On Document | |
| Warranty Deed | -- | None Available | |
| Warranty Deed | $392,500 | None Available |
Mortgage History
| Date | Status | Loan Amount | Loan Type |
|---|---|---|---|
| Open | $50,000 | New Conventional | |
| Open | $392,000 | New Conventional | |
| Previous Owner | $250,000 | New Conventional | |
| Previous Owner | $200,000 | Credit Line Revolving |
Property History
| Date | Event | Price | Change | Sq Ft Price |
|---|---|---|---|---|
| 09/24/2024 09/24/24 | Sold | $490,000 | -11.7% | $111 / Sq Ft |
| 08/25/2024 08/25/24 | Pending | -- | -- | -- |
| 05/22/2024 05/22/24 | For Sale | $555,000 | +13.3% | $126 / Sq Ft |
| 05/13/2022 05/13/22 | Sold | $490,000 | -1.8% | $109 / Sq Ft |
| 03/14/2022 03/14/22 | Pending | -- | -- | -- |
| 03/13/2022 03/13/22 | For Sale | $499,000 | +27.1% | $111 / Sq Ft |
| 05/31/2017 05/31/17 | Sold | $392,500 | -4.2% | $87 / Sq Ft |
| 03/29/2017 03/29/17 | Pending | -- | -- | -- |
| 02/27/2017 02/27/17 | For Sale | $409,500 | -- | $91 / Sq Ft |
Tax History Compared to Growth
Tax History
| Year | Tax Paid | Tax Assessment Tax Assessment Total Assessment is a certain percentage of the fair market value that is determined by local assessors to be the total taxable value of land and additions on the property. | Land | Improvement |
|---|---|---|---|---|
| 2024 | $6,170 | $533,100 | $81,600 | $451,500 |
| 2023 | $6,170 | $533,100 | $81,600 | $451,500 |
| 2022 | $6,056 | $442,500 | $81,600 | $360,900 |
| 2021 | $6,286 | $439,700 | $81,600 | $358,100 |
| 2020 | $6,286 | $422,300 | $65,900 | $356,400 |
| 2019 | $5,776 | $395,700 | $65,900 | $329,800 |
| 2018 | $5,646 | $395,700 | $65,900 | $329,800 |
| 2017 | $5,548 | $371,600 | $65,900 | $305,700 |
| 2016 | $5,408 | $371,600 | $65,900 | $305,700 |
| 2015 | $5,454 | $371,600 | $65,900 | $305,700 |
| 2014 | $5,454 | $371,600 | $65,900 | $305,700 |
| 2013 | $5,152 | $371,600 | $65,900 | $305,700 |
Agents Affiliated with this Home
-
Karen Mathison

Seller's Agent in 2024
Karen Mathison
Realty87
(319) 573-8106
144 Total Sales
-
Cory Rath

Seller's Agent in 2017
Cory Rath
KW Advantage
(319) 329-2679
279 Total Sales
Map
Source: Cedar Rapids Area Association of REALTORS®
MLS Number: 1701380
APN: 14132-01011-00000
- 2610 Diamondwood Dr
- 1004 Orrian Dr SE
- 626 Augusta Dr SE
- 3140 Carroll Dr SE
- 4288 Fox Meadow Dr SE
- 114 Tomahawk Trail SE
- 3124 Sidney St SE
- 2260 Country Club Pkwy SE
- 270 Tomahawk Trail SE
- 2215 Timber Wolf Trail SE
- 309 29th Street Dr SE
- 237 34th St SE
- 2616 Country Club Pkwy SE
- 1509 Aspen Cir SE
- 155 Grand Ave
- 4021 Charter Oak Ln SE
- 211 26th Street Dr SE
- 4320 Maureen Ct SE Unit 176
- 3618 Kegler Ct SE
- 4410 Maureen Ct SE Unit 189
