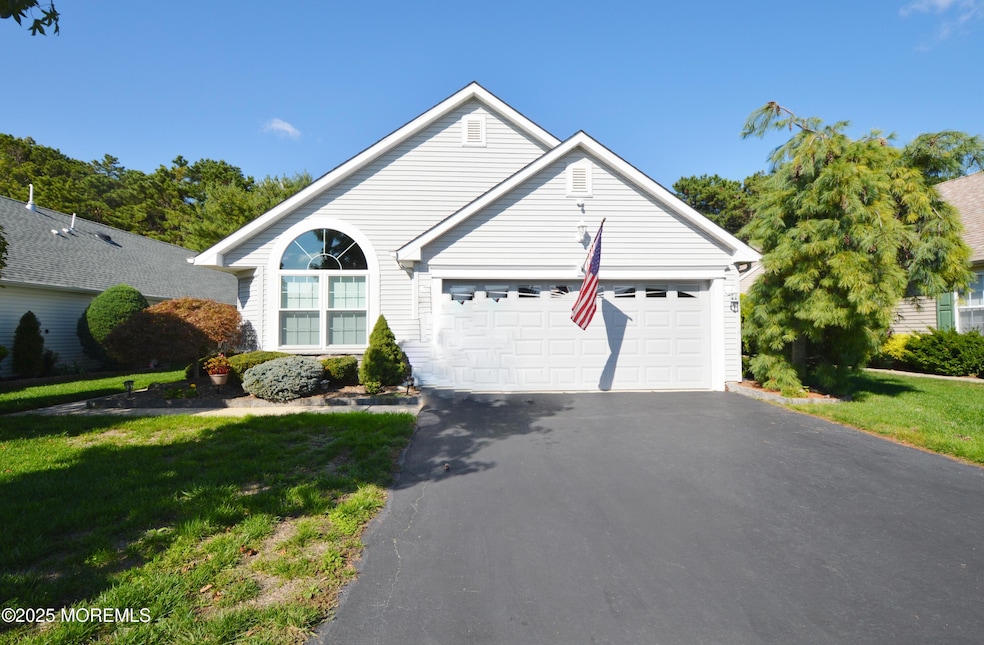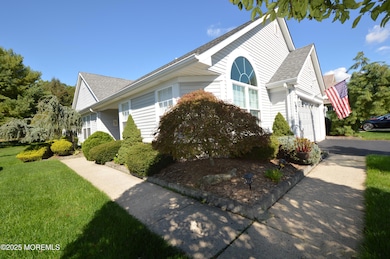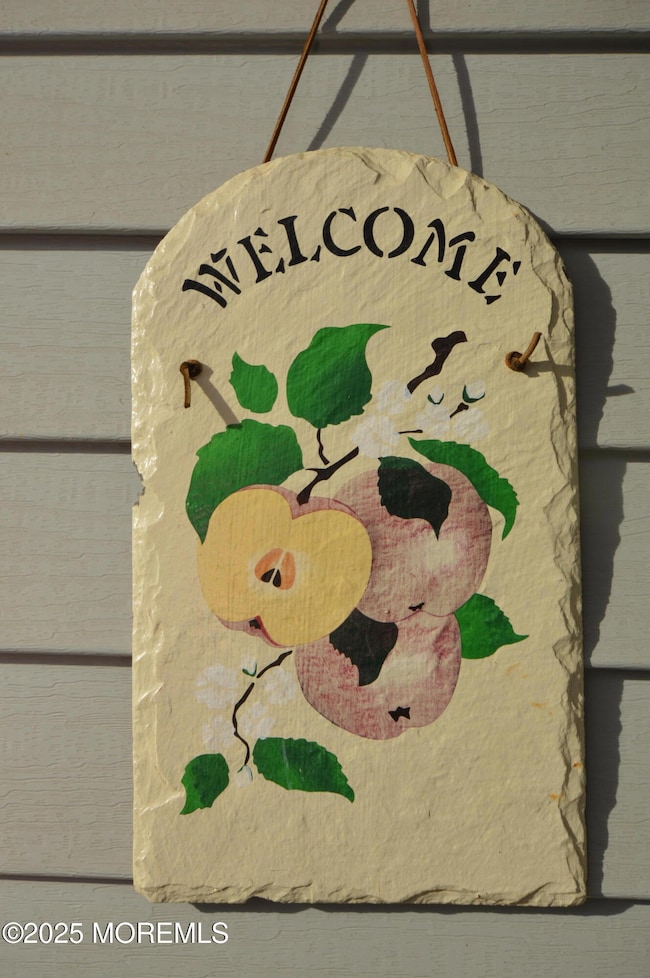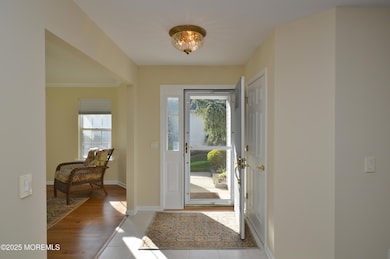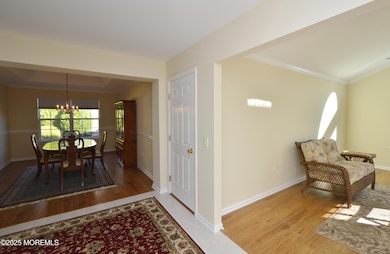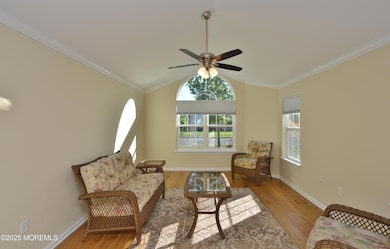2506 Woodbine Ln Toms River, NJ 08755
Estimated payment $3,750/month
Highlights
- Fitness Center
- Active Adult
- Cathedral Ceiling
- Heated Indoor Pool
- Clubhouse
- Backs to Trees or Woods
About This Home
Hurry! Don't miss this Beautiful and Well Cared for Lake Ridge I with an Expanded Family Room and a Private Wooded Rear Yard - Just Unpack and Enjoy all that Lake Ridge has to offer ~ The entire home was just painted and the Large Full Size Garage Door was recently installed which is a Huge Bonus ~ Newer Roof, Furnance and A/C ~ Belgium Block garden edging, oversized rear paver patio and gutter guards ~ New Vinyl floors in the Living Room, Family Room, Primary Bedroom, Guest Bedroom and Hallway ~ Living Room has a Brand New Front window (2024), Crown Molding and Ceiling Fan ~ Dining Room with Tray Ceiling, Crown Molding and Chair Rail ~ Large Eat in Kitchen with Stainless Steel appliances, granite countertops, tile backsplash, larger breakfast nook with double windows that offers lots of natural light ~ Adjacent Expanded Family room with ceiling fan and a newer Anderson 200 Sliding Door with "Store in the door screens" that leads to the private wooded rear yard ~ Primary Bedroom with Cathedral Ceilings, two walk in closets, and an ensuite bath with garden soaking tub and double stall shower ~ Guest Bedroom with a double closet and a Guest Bath with a Tub ~ Laundry Room with GE Cabrio Washer and Dryer plus a Bonus Utility sink ~ Direct Entry two car garage has pull stairs for additional attic storage ~ Highly Desired Lake Ridge is a Gated Active Adult Community which offers LOW HOA FEES, LOW TAXES, a Heated Indoor Pool which is open all year, an Outdoor Pool, a Fitness Center, Tennis and Pickleball Courts, Yoga, Chair Yoga, Bowling, Bridge, Dance, Mahjongg, Card Rooms, Billiard Room, Social Room, Library, Community Bus for Shopping, Social Clubs, Many Activities and SO MUCH MORE! SOMETHING FOR EVERYONE ~ TRULY A MUST SEE HOME ~ COME JOIN US AND HAVE FUN!
Home Details
Home Type
- Single Family
Est. Annual Taxes
- $5,227
Year Built
- Built in 1996
Lot Details
- 5,663 Sq Ft Lot
- Landscaped
- Backs to Trees or Woods
HOA Fees
- $681 Monthly HOA Fees
Parking
- 2 Car Direct Access Garage
- Double-Wide Driveway
Home Design
- Slab Foundation
- Shingle Roof
- Vinyl Siding
Interior Spaces
- 1,814 Sq Ft Home
- 1-Story Property
- Crown Molding
- Tray Ceiling
- Cathedral Ceiling
- Ceiling Fan
- Palladian Windows
- Sliding Doors
- Pull Down Stairs to Attic
Kitchen
- Breakfast Area or Nook
- Eat-In Kitchen
- Gas Cooktop
- Stove
- Dishwasher
- Granite Countertops
Flooring
- Linoleum
- Ceramic Tile
- Vinyl Plank
Bedrooms and Bathrooms
- 2 Bedrooms
- Walk-In Closet
- 2 Full Bathrooms
- Primary Bathroom Bathtub Only
- Soaking Tub
- Primary Bathroom includes a Walk-In Shower
Laundry
- Laundry Room
- Dryer
- Washer
- Laundry Tub
Accessible Home Design
- Roll-in Shower
- Handicap Shower
Pool
- Heated Indoor Pool
- Heated In Ground Pool
Outdoor Features
- Patio
Utilities
- Forced Air Heating and Cooling System
- Heating System Uses Natural Gas
- Natural Gas Water Heater
Listing and Financial Details
- Assessor Parcel Number 08-00135-09-00018
Community Details
Overview
- Active Adult
- Front Yard Maintenance
- Association fees include trash, community bus, lawn maintenance, mgmt fees, pool, rec facility, snow removal
- Lake Ridge Subdivision, Lake Ridge I Floorplan
Amenities
- Common Area
- Clubhouse
- Community Center
- Recreation Room
Recreation
- Tennis Courts
- Pickleball Courts
- Bocce Ball Court
- Shuffleboard Court
- Fitness Center
- Community Pool
- Community Spa
- Jogging Path
- Snow Removal
Security
- Security Guard
- Resident Manager or Management On Site
- Controlled Access
Map
Home Values in the Area
Average Home Value in this Area
Tax History
| Year | Tax Paid | Tax Assessment Tax Assessment Total Assessment is a certain percentage of the fair market value that is determined by local assessors to be the total taxable value of land and additions on the property. | Land | Improvement |
|---|---|---|---|---|
| 2025 | $5,227 | $286,900 | $98,000 | $188,900 |
| 2024 | $4,966 | $286,900 | $98,000 | $188,900 |
| 2023 | $4,785 | $286,900 | $98,000 | $188,900 |
| 2022 | $4,785 | $286,900 | $98,000 | $188,900 |
| 2021 | $4,187 | $186,300 | $55,000 | $131,300 |
| 2020 | $4,633 | $186,300 | $55,000 | $131,300 |
| 2019 | $4,432 | $186,300 | $55,000 | $131,300 |
| 2018 | $4,387 | $186,300 | $55,000 | $131,300 |
| 2017 | $4,358 | $186,300 | $55,000 | $131,300 |
| 2016 | $4,255 | $186,300 | $55,000 | $131,300 |
| 2015 | $4,102 | $186,300 | $55,000 | $131,300 |
| 2014 | $3,899 | $186,300 | $55,000 | $131,300 |
Property History
| Date | Event | Price | List to Sale | Price per Sq Ft | Prior Sale |
|---|---|---|---|---|---|
| 10/27/2025 10/27/25 | For Sale | $502,000 | +11.6% | $277 / Sq Ft | |
| 09/27/2024 09/27/24 | Sold | $450,000 | +4.9% | $248 / Sq Ft | View Prior Sale |
| 09/05/2024 09/05/24 | Pending | -- | -- | -- | |
| 09/01/2024 09/01/24 | For Sale | $429,000 | 0.0% | $236 / Sq Ft | |
| 08/18/2024 08/18/24 | Off Market | $429,000 | -- | -- | |
| 08/08/2024 08/08/24 | For Sale | $429,000 | 0.0% | $236 / Sq Ft | |
| 07/09/2024 07/09/24 | Pending | -- | -- | -- | |
| 03/29/2024 03/29/24 | For Sale | $429,000 | -- | $236 / Sq Ft |
Purchase History
| Date | Type | Sale Price | Title Company |
|---|---|---|---|
| Deed | $450,000 | Foundation Title | |
| Deed | $450,000 | Foundation Title | |
| Deed | $320,000 | -- | |
| Deed | $172,900 | -- |
Source: MOREMLS (Monmouth Ocean Regional REALTORS®)
MLS Number: 22525594
APN: 08-00135-09-00018
- 2602 Meadow Lake Dr
- 2430 Woodbine Ln
- 2674 Rockport Ln
- 2684 Rockport Ln
- 2508 Spring Hill Dr
- 2664 Silver Hill Ln
- 2601 Lancaster Ln
- 2703 Meadow Lake Dr
- 2386 Torrington Dr
- 2752 Meadow Lake Dr
- 3 Winding River Rd
- 14 Skylark Ln
- 57 Deerchase Ln
- 1206 Arlington Dr
- 5205 Trotters Way Unit 5205
- 3806 Galloping Hill Ln Unit 3806
- 16 Rosewood Ct
- 407 Santa Anita Ln
- 2300 Massachusetts Ave Unit 18
- 108 Santa Anita Ln
- 1903 Breckenridge Place Unit 3
- 1307 River Ave
- 2138 Whitesville Rd
- 4510 Norma Place Unit 10
- 1616 Stallion Cir W
- 2804 Stallion Cir E
- 421 Stallion Cir W
- 100 Jumper Dr
- 427 Stallion Cir W
- 4002 Cleveland St Unit 2
- 1008 Mississippi St
- 63 Skyline Dr
- 201 Rio Grande Dr Unit 401
- 201 Rio Grande Dr
- 109 Liberty Bell Rd
- 136 Sophee Ln Unit 136
- 48 Saxony Cir
- 1 Lisa Robyn Cir
- 925 New Hampshire Ave
- 530A Portsmouth Dr
