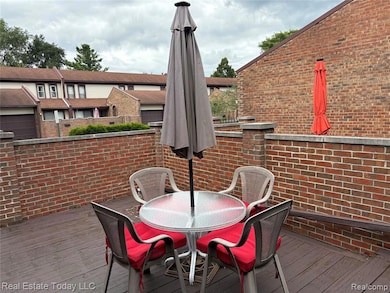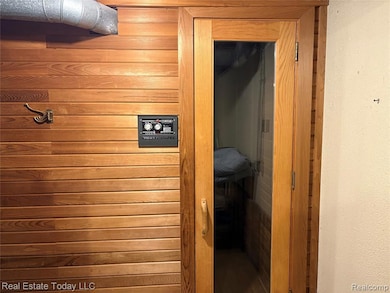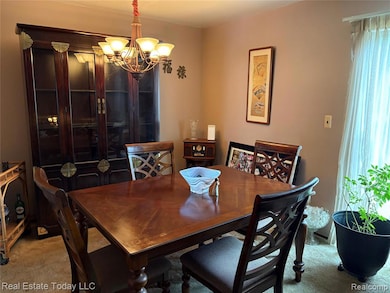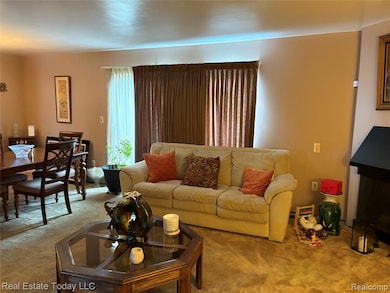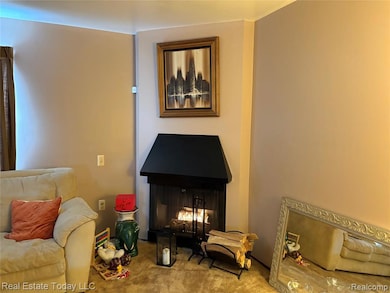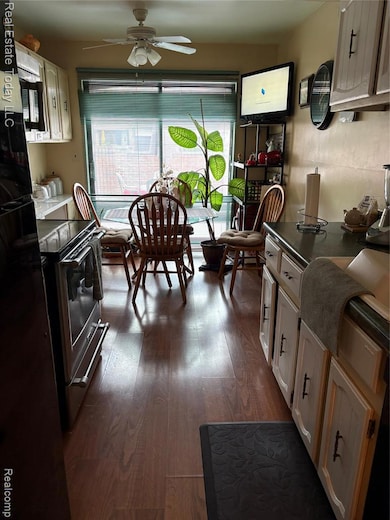25064 Champlaign Dr Unit 9B Southfield, MI 48034
Estimated payment $1,555/month
Highlights
- Colonial Architecture
- 1 Car Attached Garage
- Private Entrance
- Deck
- Forced Air Heating and Cooling System
- Gas Fireplace
About This Home
Back on the market! Franklin Village 2 bedroom Condo with attached garage. Private brick entry with front exterior deck and access from kitchen. Kitchen offer dishwasher,range, refrigerator, and disposal. Lav. on the first level. Spacious living room with fireplace. Upper bedrooms offers neutral interior and Jack and Jill bath. Primary bedroom offers double closets. Ceiling fans in bedrroms and kichen. Carpeted Finished recreation room with storage a sauna and shower for your enjoyment. Newer furnace in 2022, Central Air in 2023 and hot water tank in 2025. Special assement in June $859 . Monthly assessment to increase approximatley 5% in 2026. Occupancy at closing.
Property Details
Home Type
- Condominium
Est. Annual Taxes
Year Built
- Built in 1971
Lot Details
- Property fronts a private road
- Private Entrance
HOA Fees
- $545 Monthly HOA Fees
Parking
- 1 Car Attached Garage
Home Design
- Colonial Architecture
- Brick Exterior Construction
- Poured Concrete
- Asphalt Roof
Interior Spaces
- 1,164 Sq Ft Home
- 2-Story Property
- Gas Fireplace
- Living Room with Fireplace
- Dryer
- Finished Basement
Kitchen
- Free-Standing Electric Oven
- Dishwasher
- Disposal
Bedrooms and Bathrooms
- 2 Bedrooms
Utilities
- Forced Air Heating and Cooling System
- Heating System Uses Natural Gas
- Natural Gas Water Heater
- Cable TV Available
Additional Features
- Deck
- Ground Level
Listing and Financial Details
- Assessor Parcel Number 2408378065
Community Details
Overview
- Franklin Village Townhouses Association
- Franklin Village Twnhs Occpn 23 Subdivision
Pet Policy
- Call for details about the types of pets allowed
Map
Home Values in the Area
Average Home Value in this Area
Tax History
| Year | Tax Paid | Tax Assessment Tax Assessment Total Assessment is a certain percentage of the fair market value that is determined by local assessors to be the total taxable value of land and additions on the property. | Land | Improvement |
|---|---|---|---|---|
| 2022 | $1,406 | $62,290 | $12,500 | $49,790 |
| 2021 | $1,492 | $61,540 | $12,500 | $49,040 |
| 2020 | $1,291 | $57,790 | $8,600 | $49,190 |
| 2018 | $1,533 | $35,090 | $8,600 | $26,490 |
| 2015 | -- | $23,090 | $0 | $0 |
| 2014 | -- | $24,500 | $0 | $0 |
| 2011 | -- | $27,680 | $0 | $0 |
Property History
| Date | Event | Price | List to Sale | Price per Sq Ft |
|---|---|---|---|---|
| 11/07/2025 11/07/25 | For Sale | $165,000 | 0.0% | $142 / Sq Ft |
| 09/08/2025 09/08/25 | Pending | -- | -- | -- |
| 08/26/2025 08/26/25 | For Sale | $165,000 | -- | $142 / Sq Ft |
Purchase History
| Date | Type | Sale Price | Title Company |
|---|---|---|---|
| Warranty Deed | $124,000 | Alpha Title Agency Inc | |
| Deed | -- | -- | |
| Deed | $112,000 | -- | |
| Deed | $89,445 | -- |
Mortgage History
| Date | Status | Loan Amount | Loan Type |
|---|---|---|---|
| Previous Owner | $106,400 | No Value Available | |
| Previous Owner | $84,950 | No Value Available |
Source: Realcomp
MLS Number: 20251030676
APN: 24-08-378-065
- 25033 Woodvale Dr N Unit G24
- 29177 Wellington Ct Unit 51
- 29413 Timberwood Ln
- 29077 Tiffany Dr W
- 12 Mile rd Lot 21, S Lot 21
- 25559 Farmbrook Rd
- 30030 Wildbrook Dr Unit 102
- 30476 Birchway Dr
- 30526 Birchway Dr
- 30486 S Greenbriar Rd
- 30435 Oakview Way
- 30915 Timberbrook Ln
- 23715 Overlook Cir
- 31011 Pioneer Ave
- 23500 Coventry Woods Ln
- 23460 Coventry Woods Ln
- 26597 Primary Dr
- 31050 Briarcliff Rd
- 25265 Canterbury Rd
- 26388 Franklin Pointe Dr
- 25500 W 12 Mile Rd
- 28350 Lockdale St
- 25701 W 12 Mile Rd
- 29235 Lancaster Dr
- 28733 Franklin River Dr
- 26090 W 12 Mile Rd
- 28129 Franklin Rd Unit 112
- 28129 Franklin Rd Unit 102
- 28509 Franklin Rd
- 28301 Franklin Rd
- 29260 Franklin Rd
- 28675 Franklin Rd
- 27000-27600 Franklin Rd
- 29500 Franklin Rd
- 27525 Franklin Rd
- 29600-29900 Franklin Rd
- 26074 Franklin Pointe Dr
- 26656 Farmbrook Villa Dr
- 22679 Bell Brook St
- 26656 Farmbrook Villa Dr Unit Updated spacious condo

