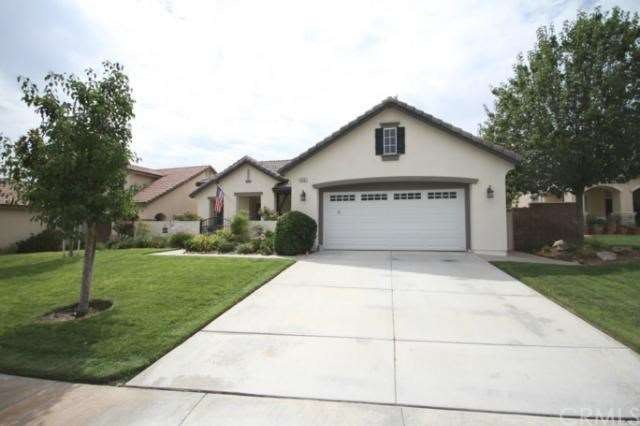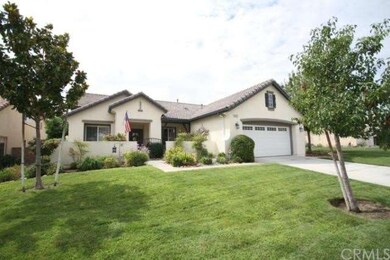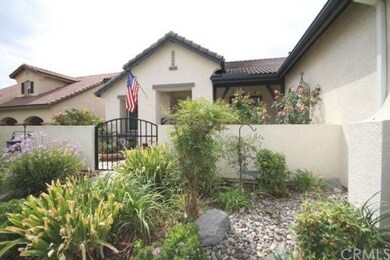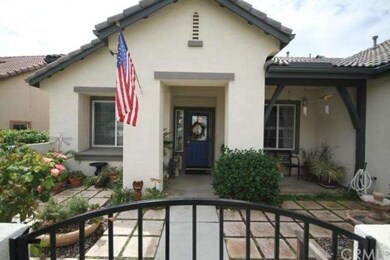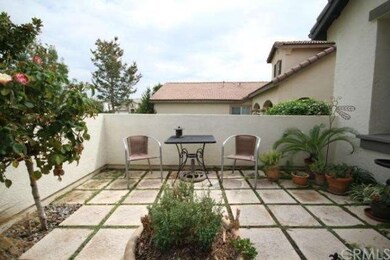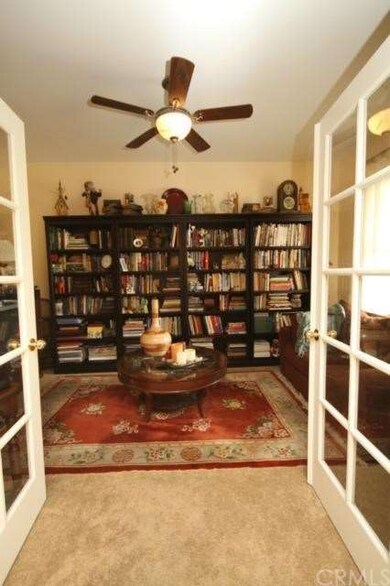
25067 Crestpeak Ct Menifee, CA 92584
Highlights
- Private Pool
- View of Hills
- Covered patio or porch
- All Bedrooms Downstairs
- Stone Countertops
- 2 Car Direct Access Garage
About This Home
As of April 2023Three bedroom two bath single story on a great cul-de-sac. Walk to Ridgemoor Elementary. Silestone kitchen snd butler's pantry counters plus walk-in pantry. Office/den with french doors. Master features separate shower and jacuzzi tub plus walk-in closet. Gated front courtyard. Private landscaped rear yard with pond and waterfall and hill views. Central alarm and central vac. One of the owners is a licensed real estate agent.
Last Agent to Sell the Property
COLDWELL BANKER ASSOC BRKR/MUR License #01113753 Listed on: 09/10/2012

Co-Listed By
Ellie Smith
NON-MEMBER/NBA or BTERM OFFICE License #01188991
Last Buyer's Agent
XIOMARA ESCOBAR
EXCELLENCE EMPIRE REAL ESTATE License #01228984
Home Details
Home Type
- Single Family
Est. Annual Taxes
- $8,224
Year Built
- Built in 2003
Lot Details
- 7,405 Sq Ft Lot
- Cul-De-Sac
- Wood Fence
- Landscaped
- Front and Back Yard Sprinklers
HOA Fees
- $24 Monthly HOA Fees
Parking
- 2 Car Direct Access Garage
- Parking Available
Home Design
- Ranch Style House
- Turnkey
- Tile Roof
- Stucco
Interior Spaces
- 1,997 Sq Ft Home
- Recessed Lighting
- Blinds
- French Doors
- Family Room Off Kitchen
- Living Room with Fireplace
- Dining Room
- Views of Hills
Kitchen
- Breakfast Bar
- Gas Oven or Range
- Self-Cleaning Oven
- Range
- Microwave
- Water Line To Refrigerator
- Dishwasher
- Stone Countertops
Flooring
- Carpet
- Tile
Bedrooms and Bathrooms
- 3 Bedrooms
- All Bedrooms Down
- 2 Full Bathrooms
Laundry
- Laundry Room
- Washer and Gas Dryer Hookup
Outdoor Features
- Private Pool
- Covered patio or porch
- Exterior Lighting
- Rain Gutters
Utilities
- Central Heating and Cooling System
- Vented Exhaust Fan
- Underground Utilities
- Sewer Paid
Listing and Financial Details
- Tax Lot 71
- Tax Tract Number 28886
- Assessor Parcel Number 339432024
Community Details
Overview
- Newport Hills 1 Association
Recreation
- Community Pool
Ownership History
Purchase Details
Home Financials for this Owner
Home Financials are based on the most recent Mortgage that was taken out on this home.Purchase Details
Purchase Details
Home Financials for this Owner
Home Financials are based on the most recent Mortgage that was taken out on this home.Purchase Details
Home Financials for this Owner
Home Financials are based on the most recent Mortgage that was taken out on this home.Purchase Details
Home Financials for this Owner
Home Financials are based on the most recent Mortgage that was taken out on this home.Purchase Details
Purchase Details
Similar Homes in the area
Home Values in the Area
Average Home Value in this Area
Purchase History
| Date | Type | Sale Price | Title Company |
|---|---|---|---|
| Grant Deed | $550,000 | Chicago Title | |
| Grant Deed | $475,000 | Ticor Title | |
| Grant Deed | $162,500 | Fnt Sb | |
| Interfamily Deed Transfer | -- | Fidelity National Title Ie | |
| Grant Deed | $238,000 | Fidelity National Title Ie | |
| Contract Of Sale | -- | Chicago | |
| Grant Deed | $331,000 | Chicago |
Mortgage History
| Date | Status | Loan Amount | Loan Type |
|---|---|---|---|
| Open | $475,625 | FHA | |
| Previous Owner | $249,910 | VA | |
| Previous Owner | $273,600 | VA | |
| Previous Owner | $243,117 | VA | |
| Previous Owner | $80,000 | Credit Line Revolving |
Property History
| Date | Event | Price | Change | Sq Ft Price |
|---|---|---|---|---|
| 04/25/2023 04/25/23 | Sold | $550,000 | 0.0% | $275 / Sq Ft |
| 03/24/2023 03/24/23 | Pending | -- | -- | -- |
| 03/20/2023 03/20/23 | For Sale | $550,000 | 0.0% | $275 / Sq Ft |
| 02/24/2023 02/24/23 | Pending | -- | -- | -- |
| 02/09/2023 02/09/23 | For Sale | $550,000 | 0.0% | $275 / Sq Ft |
| 02/01/2023 02/01/23 | Off Market | $550,000 | -- | -- |
| 01/29/2023 01/29/23 | For Sale | $550,000 | 0.0% | $275 / Sq Ft |
| 01/28/2023 01/28/23 | Off Market | $550,000 | -- | -- |
| 01/11/2023 01/11/23 | Price Changed | $550,000 | -3.0% | $275 / Sq Ft |
| 11/02/2022 11/02/22 | For Sale | $567,000 | +138.2% | $284 / Sq Ft |
| 10/31/2012 10/31/12 | Sold | $238,000 | -4.4% | $119 / Sq Ft |
| 09/10/2012 09/10/12 | For Sale | $249,000 | -- | $125 / Sq Ft |
Tax History Compared to Growth
Tax History
| Year | Tax Paid | Tax Assessment Tax Assessment Total Assessment is a certain percentage of the fair market value that is determined by local assessors to be the total taxable value of land and additions on the property. | Land | Improvement |
|---|---|---|---|---|
| 2025 | $8,224 | $1,050,804 | $93,636 | $957,168 |
| 2023 | $8,224 | $474,600 | $90,000 | $384,600 |
| 2022 | $3,349 | $276,164 | $69,618 | $206,546 |
| 2021 | $3,331 | $270,750 | $68,253 | $202,497 |
| 2020 | $3,328 | $267,975 | $67,554 | $200,421 |
| 2019 | $3,300 | $262,722 | $66,230 | $196,492 |
| 2018 | $3,250 | $257,572 | $64,932 | $192,640 |
| 2017 | $4,763 | $252,522 | $63,659 | $188,863 |
| 2016 | $4,662 | $247,571 | $62,411 | $185,160 |
| 2015 | $4,609 | $243,855 | $61,475 | $182,380 |
| 2014 | $4,520 | $239,080 | $60,272 | $178,808 |
Agents Affiliated with this Home
-
G
Seller's Agent in 2023
GABRIEL VALDEZ
OPENDOOR BROKERAGE INC.
-

Seller Co-Listing Agent in 2023
Herbert Ayala
MCDERMOTT REALTY GROUP
(760) 637-4728
2 in this area
170 Total Sales
-

Buyer's Agent in 2023
Iris Stricklin
Legacy Realty Inc.
(310) 597-5355
4 in this area
156 Total Sales
-

Seller's Agent in 2012
Chuck Whitehead
COLDWELL BANKER ASSOC BRKR/MUR
(951) 237-7653
1 Total Sale
-
E
Seller Co-Listing Agent in 2012
Ellie Smith
NON-MEMBER/NBA or BTERM OFFICE
-
X
Buyer's Agent in 2012
XIOMARA ESCOBAR
EXCELLENCE EMPIRE REAL ESTATE
Map
Source: California Regional Multiple Listing Service (CRMLS)
MLS Number: I12112862
APN: 339-432-024
- 29063 Boulder Crest Way
- 25231 Ridgemoor Rd
- 24963 Sunset Vista Ave
- 31908 Constellation Dr
- 24896 Springbrook Way
- 25382 Silverwood Ln
- 29315 Cinnamon Wood Way
- 24765 Las Flores Dr
- 29567 Cool Meadow Dr
- 25538 Orion Ct
- 29514 Wagon Creek Ln
- 28591 Corvus Way
- 29579 Laredo Cir
- 29073 Crestline Dr
- 28731 Portsmouth Dr
- 28671 Portsmouth Dr
- 28732 Paseo Diablo
- 0 Paseo Diablo Unit IV25154784
- Lot 20 Blk 14 Mb 028 089 Quail Valley Unit 20
- 28610 Portsmouth Dr
