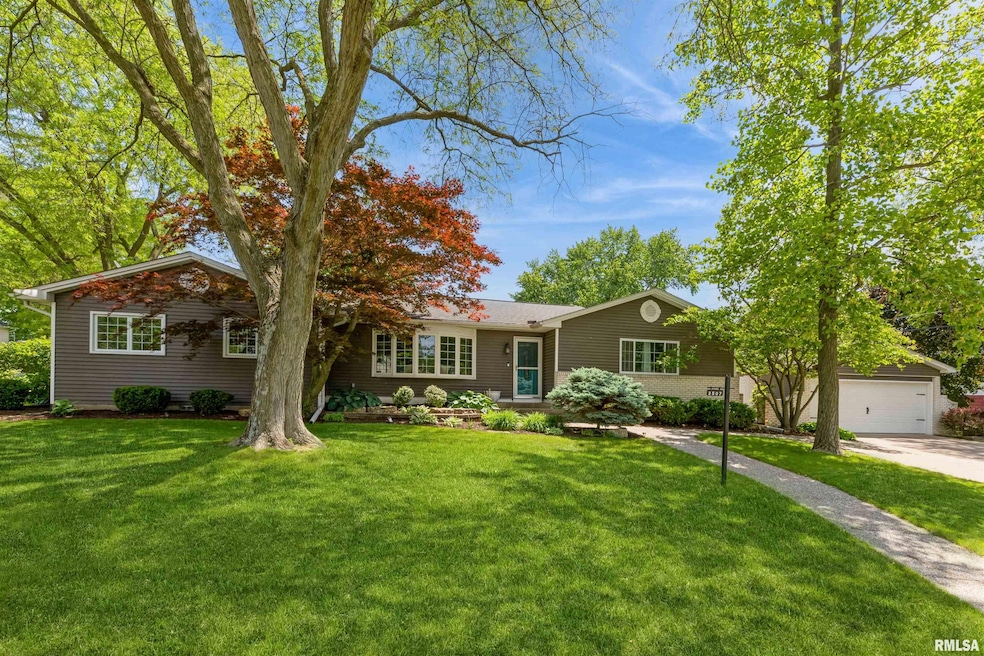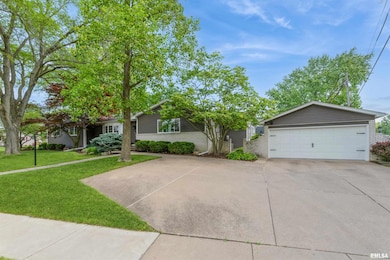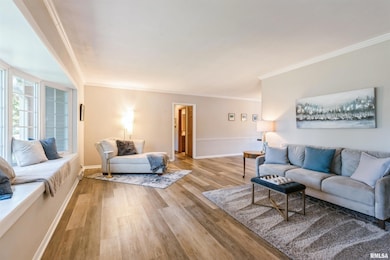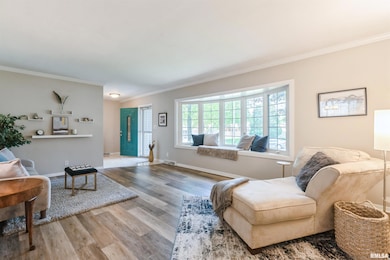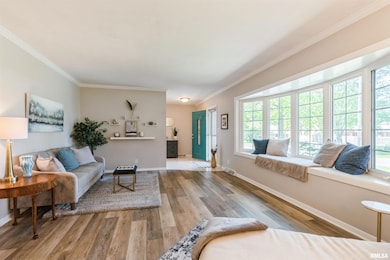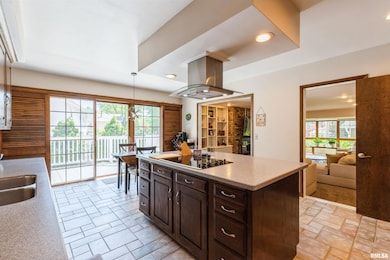
$299,900
- 3 Beds
- 3 Baths
- 3,923 Sq Ft
- 3617 25th Ave
- Rock Island, IL
Welcome to this well built, sprawling brick ranch located in the Carriage Place addition. The main level boasts over 2,000 sq feet of living area, which includes a spacious entry way, an updated kitchen, formal dining room and family room with a gas fireplace. The three bedrooms all have double lighted closets and there is a master suite. The finished basement is built for entertainment. Sit and
Kyle Robinson Epique Realty
