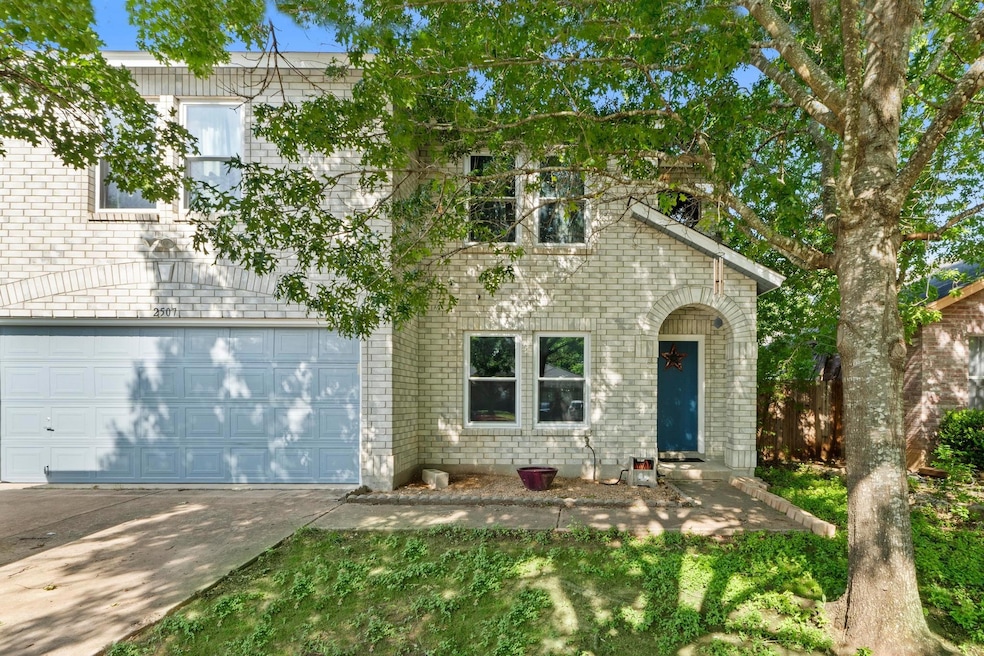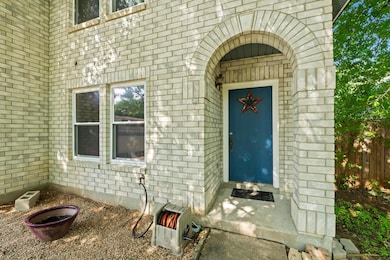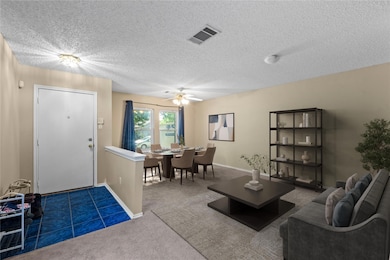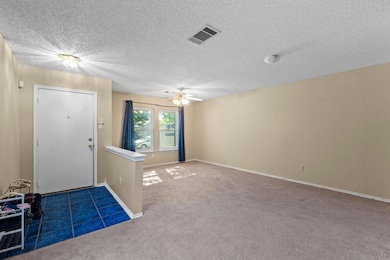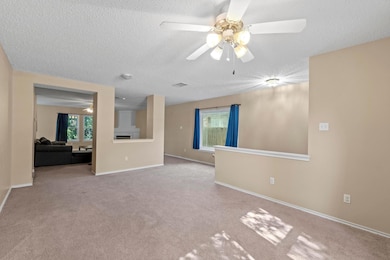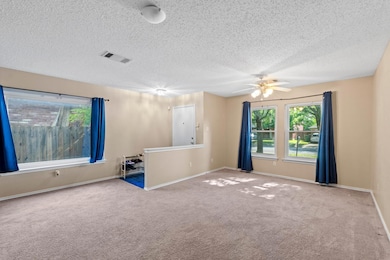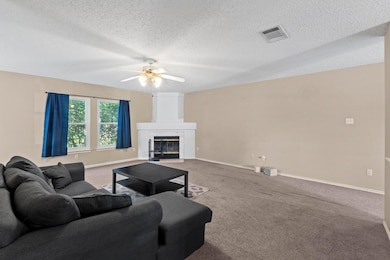
2507 Byfield Dr Cedar Park, TX 78613
Estimated payment $2,722/month
Highlights
- Wooded Lot
- Private Yard
- 2 Car Attached Garage
- Running Brushy Middle Rated A
- Multiple Living Areas
- Eat-In Kitchen
About This Home
Don’t miss this incredible opportunity to own a beautiful home in a prime Leander location—just minutes from Leander High School and the brand-new H.E.B! This well-cared-for 2-story gem features a spacious and flexible layout with 4 bedrooms, 2.5 baths, and a large upstairs bonus room—ideal for a game room, media space, or home office. Enjoy two comfortable living areas, an open-concept kitchen perfect for entertaining, and a generous primary suite with a private bath and in-suite closet. The inviting backyard offers space to relax or play, and the two-car garage provides ample storage. A fantastic home in a thriving area—schedule your showing today!
Listing Agent
HOMES WITH HALL REALTY Brokerage Phone: (512) 488-9849 License #0817316 Listed on: 06/05/2025
Co-Listing Agent
HOMES WITH HALL REALTY Brokerage Phone: (512) 488-9849 License #0831444
Home Details
Home Type
- Single Family
Est. Annual Taxes
- $7,302
Year Built
- Built in 1999
Lot Details
- 6,011 Sq Ft Lot
- East Facing Home
- Wood Fence
- Interior Lot
- Wooded Lot
- Private Yard
- Back and Front Yard
HOA Fees
- $15 Monthly HOA Fees
Parking
- 2 Car Attached Garage
- Front Facing Garage
- Single Garage Door
- Garage Door Opener
- Driveway
Home Design
- Slab Foundation
- Composition Roof
- Masonry Siding
Interior Spaces
- 2,593 Sq Ft Home
- 2-Story Property
- Ceiling Fan
- Wood Burning Fireplace
- Fireplace With Glass Doors
- Window Treatments
- Family Room with Fireplace
- Multiple Living Areas
- Dining Room
- Fire and Smoke Detector
Kitchen
- Eat-In Kitchen
- Oven
- Electric Cooktop
- Free-Standing Range
- Microwave
- Dishwasher
- Laminate Countertops
- Disposal
Flooring
- Carpet
- Tile
Bedrooms and Bathrooms
- 4 Bedrooms
- Walk-In Closet
- Double Vanity
Schools
- Knowles Elementary School
- Running Brushy Middle School
- Leander High School
Utilities
- Central Heating and Cooling System
- ENERGY STAR Qualified Water Heater
Additional Features
- Energy-Efficient HVAC
- Patio
Listing and Financial Details
- Assessor Parcel Number 17W323101B01110008
- Tax Block B
Community Details
Overview
- Association fees include common area maintenance
- Coventry Crossing Association
- Coventry Crossing Sec 01 Amd Subdivision
Recreation
- Community Playground
- Park
Map
Home Values in the Area
Average Home Value in this Area
Tax History
| Year | Tax Paid | Tax Assessment Tax Assessment Total Assessment is a certain percentage of the fair market value that is determined by local assessors to be the total taxable value of land and additions on the property. | Land | Improvement |
|---|---|---|---|---|
| 2024 | $5,700 | $349,269 | -- | -- |
| 2023 | $5,073 | $317,517 | $0 | $0 |
| 2022 | $6,225 | $288,652 | $0 | $0 |
| 2021 | $6,429 | $262,411 | $56,000 | $245,764 |
| 2020 | $5,888 | $238,555 | $52,206 | $186,349 |
| 2019 | $6,372 | $250,588 | $49,000 | $201,588 |
| 2018 | $5,389 | $227,968 | $42,837 | $195,287 |
| 2017 | $5,347 | $207,244 | $39,300 | $167,944 |
| 2016 | $4,756 | $184,316 | $39,300 | $159,821 |
| 2015 | $3,724 | $167,560 | $32,000 | $144,265 |
| 2014 | $3,724 | $158,337 | $0 | $0 |
Property History
| Date | Event | Price | Change | Sq Ft Price |
|---|---|---|---|---|
| 06/26/2025 06/26/25 | Price Changed | $379,000 | -5.0% | $146 / Sq Ft |
| 06/05/2025 06/05/25 | For Sale | $399,000 | +100.5% | $154 / Sq Ft |
| 07/15/2016 07/15/16 | Sold | -- | -- | -- |
| 06/22/2016 06/22/16 | Pending | -- | -- | -- |
| 06/19/2016 06/19/16 | For Sale | $199,000 | 0.0% | $77 / Sq Ft |
| 06/17/2016 06/17/16 | Pending | -- | -- | -- |
| 06/08/2016 06/08/16 | For Sale | $199,000 | -- | $77 / Sq Ft |
Purchase History
| Date | Type | Sale Price | Title Company |
|---|---|---|---|
| Warranty Deed | -- | None Available | |
| Vendors Lien | -- | Stewart Title Of Austin Llc |
Mortgage History
| Date | Status | Loan Amount | Loan Type |
|---|---|---|---|
| Open | $185,480 | New Conventional | |
| Previous Owner | $195,395 | FHA |
Similar Homes in Cedar Park, TX
Source: Unlock MLS (Austin Board of REALTORS®)
MLS Number: 2779792
APN: R371535
- 2516 Glen Field Dr
- 2606 Sumac Ln
- 2606 Cheyenne St
- 607 Columbine Ave
- 2500 Peach Tree Ln
- 608 Columbine Ave
- 2607 Bois d Arc Ln
- 2603 White Stallion Way
- 14 Verde Ranch Loop
- 33 Verde Ranch Loop
- 2703 Poplar Ln
- 2500 Poplar Ln
- 2704 Poplar Ln
- 2208 Drue Ln
- 101 Verde Ranch Loop
- 600 Erin Cir
- 2312 Mcgregor Ln
- 2600 Lost Mine Trail
- 2501 Aspen Meadow Rd
- 2801 Stirrup Cove
- 2406 Glen Field Dr
- 2402 Glen Field Dr
- 410 Woodford Dr
- 2702 S Bagdad Rd
- 800 Osage Dr Unit A
- 605 Columbine Ave
- 2300 S Bagdad Rd Unit A
- 2600 S Bagdad Rd Unit A
- 705 Apache Trail Unit 211
- 1109 Alpine Mountain Dr
- 712 Ruby Isle Dr
- 2708 Katie Cove
- 2408 Indian Clover Trail
- 2440 Bear Juice View
- 2411 Stagecoach Bend
- 2702 Tumbling River Dr
- 2207 Inks Cove
- 2305 Bakers Way
- 2708 Granite Creek Dr
- 2601 Tumbling River Dr
