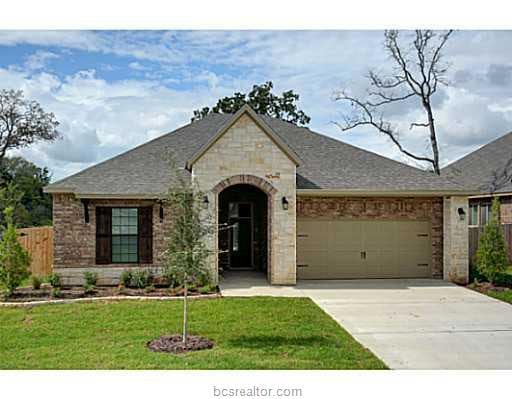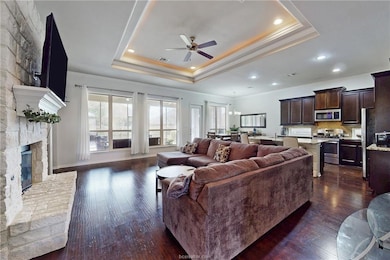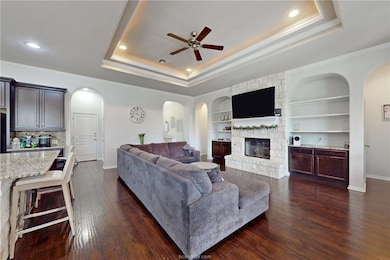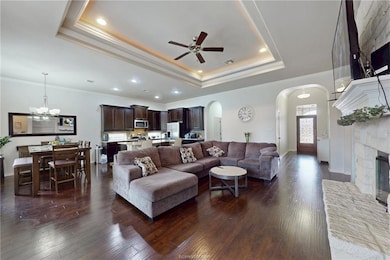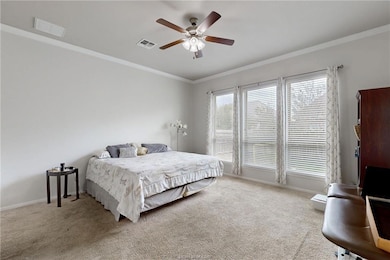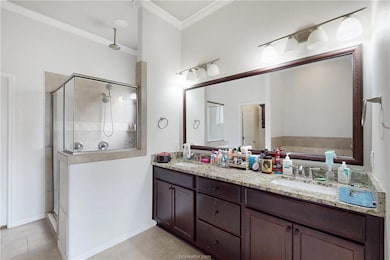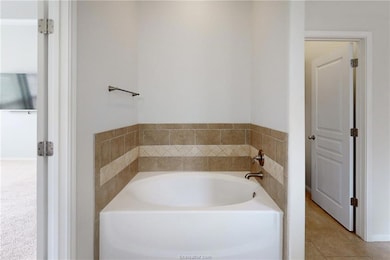2507 Hailes Ln College Station, TX 77845
Castlegate NeighborhoodHighlights
- Traditional Architecture
- Wood Flooring
- Community Pool
- Cypress Grove Intermediate School Rated A-
- Granite Countertops
- Covered Patio or Porch
About This Home
WILL YOU LOVE THE INDOORS OR THE OUTDOORS OF THIS HOME THE BEST? Outside is a beautiful stone and brick home with a covered front porch, while the back yard features a huge porch with fireplace, gas connections and TV connections - imagine all the hours you can spend here hanging out in the summer and cuddling around the fire in the winter. Inside you'll find a spacious entry that opens into a great room with a wall of windows. The living area has elegant arches, built ins and a tray ceiling with rope lighting. The generous dining area overlooks the back patio, while the kitchen features a large island, ample cabinetry, expanses of granite countertops and a double-sized pantry. Refrigerator is included. This three-way split bedroom plan offers tons of flexibility and privacy. The private primary suite faces the quiet back yard and features double sinks, a large shower with bench, a garden tub and you will love the walk in closet - huge! Castlegate II offers lovely neighborhood amenities with walking trails, bike lanes, parks, lakes, a playground and the swimming pool. Excellent schools and shopping are nearby
Home Details
Home Type
- Single Family
Est. Annual Taxes
- $8,067
Year Built
- Built in 2015
Lot Details
- 7,322 Sq Ft Lot
- Privacy Fence
- Wood Fence
Parking
- 2 Car Attached Garage
Home Design
- Traditional Architecture
- Brick Exterior Construction
- Slab Foundation
- Composition Roof
Interior Spaces
- 2,075 Sq Ft Home
- 1-Story Property
- Ceiling Fan
- Fireplace
- Window Treatments
- Fire and Smoke Detector
Kitchen
- Breakfast Area or Nook
- Built-In Gas Oven
- Microwave
- Dishwasher
- Granite Countertops
Flooring
- Wood
- Carpet
- Tile
Bedrooms and Bathrooms
- 4 Bedrooms
- 2 Full Bathrooms
- Soaking Tub
Outdoor Features
- Covered Patio or Porch
- Fire Pit
Utilities
- Central Heating and Cooling System
- Heating System Uses Gas
- Gas Water Heater
Listing and Financial Details
- Security Deposit $2,500
- Property Available on 7/31/25
- Tenant pays for electricity, gas, sewer, trash collection, water
- Legal Lot and Block 4 / 19
- Assessor Parcel Number 368934
Community Details
Overview
- Castlegate 2 Subdivision
Recreation
- Community Pool
Pet Policy
- No Pets Allowed
- Pet Deposit $300
Map
Source: Bryan-College Station Regional Multiple Listing Service
MLS Number: 25007982
APN: 368934
- 2503 Kinnersley Ln
- 2501 Portland Ave
- 2506 Warkworth Ln
- 4111 Muncaster Ln
- 4005 Muncaster Ln
- Hickory Plan at Brewster Pointe - Premier
- Juniper Plan at Brewster Pointe - Premier
- 2504 Bramber Dr
- 4051 Houberry Loop
- 2515 Warkworth Ln
- Gibson Plan at Brewster Pointe
- Darwood Plan at Brewster Pointe
- Lindy Plan at Brewster Pointe
- Abigail Plan at Brewster Pointe
- Everett Plan at Brewster Pointe
- Wilson Plan at Brewster Pointe
- Emerson Plan at Brewster Pointe
- Norah Plan at Brewster Pointe
- 4020 Etonbury Ave
- 4018 Etonbury Ave
