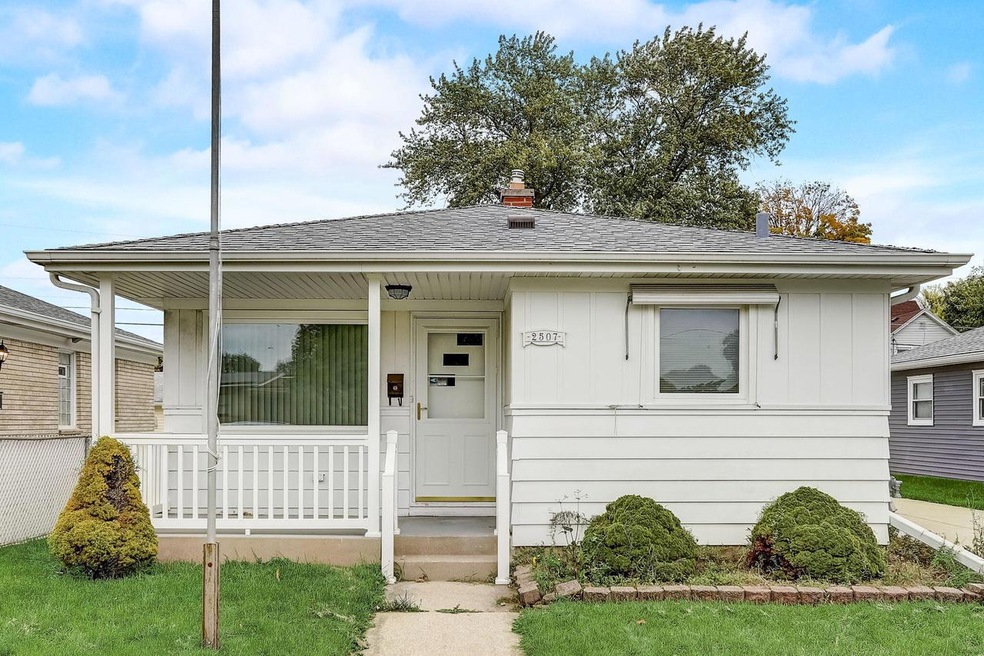
2507 Kentucky St Racine, WI 53405
Garden City NeighborhoodEstimated Value: $192,000 - $216,000
Highlights
- Fenced Yard
- Bathtub with Shower
- Forced Air Heating and Cooling System
- 1 Car Detached Garage
- 1-Story Property
- High Speed Internet
About This Home
As of November 2023First time on the market. This well-maintained one-owner home is ready for new owners. The eat-in-kitchen leads to a beautiful living room with original hardwood floors that carry through to 3 spacious bedrooms and a main level full bath. The house has a good-sized fenced-in backyard. This home sits right across the street from SC Johnson School. The ranch-style basement is waiting for your ideas and already has a gas fireplace to cozy up to. The laundry room and an additional toilet can be found down here as well. Open house cancelled per seller.
Last Agent to Sell the Property
Katherine Misch
EXP Realty, LLC~MKE License #95902-94 Listed on: 10/17/2023

Home Details
Home Type
- Single Family
Est. Annual Taxes
- $3,765
Year Built
- Built in 1960
Lot Details
- 6,098 Sq Ft Lot
- Fenced Yard
- Property is zoned R2
Parking
- 1 Car Detached Garage
- Garage Door Opener
Home Design
- Vinyl Siding
Interior Spaces
- 1,017 Sq Ft Home
- 1-Story Property
- Partially Finished Basement
- Basement Fills Entire Space Under The House
- Washer
Kitchen
- Oven
- Cooktop
- Microwave
- Disposal
Bedrooms and Bathrooms
- 3 Bedrooms
- Bathtub with Shower
Schools
- Johnson Elementary School
- Mitchell Middle School
- Park High School
Utilities
- Forced Air Heating and Cooling System
- Heating System Uses Natural Gas
- High Speed Internet
Listing and Financial Details
- Exclusions: Sellers Personal Property, Stove in basement, Grandfather Clock, Piano. Backyard Bird- Feeder, Bench and some flowers.
Ownership History
Purchase Details
Home Financials for this Owner
Home Financials are based on the most recent Mortgage that was taken out on this home.Similar Homes in Racine, WI
Home Values in the Area
Average Home Value in this Area
Purchase History
| Date | Buyer | Sale Price | Title Company |
|---|---|---|---|
| Wooten Sherri | $185,000 | Heritage Title |
Mortgage History
| Date | Status | Borrower | Loan Amount |
|---|---|---|---|
| Open | Wooten Sherri | $181,649 | |
| Previous Owner | Gister Martin | $68,000 |
Property History
| Date | Event | Price | Change | Sq Ft Price |
|---|---|---|---|---|
| 11/20/2023 11/20/23 | Sold | $185,000 | +5.8% | $182 / Sq Ft |
| 10/20/2023 10/20/23 | For Sale | $174,900 | -- | $172 / Sq Ft |
Tax History Compared to Growth
Tax History
| Year | Tax Paid | Tax Assessment Tax Assessment Total Assessment is a certain percentage of the fair market value that is determined by local assessors to be the total taxable value of land and additions on the property. | Land | Improvement |
|---|---|---|---|---|
| 2024 | $3,991 | $173,800 | $16,700 | $157,100 |
| 2023 | $3,724 | $157,000 | $16,700 | $140,300 |
| 2022 | $3,765 | $143,000 | $16,700 | $126,300 |
| 2021 | $3,494 | $130,000 | $16,700 | $113,300 |
| 2020 | $3,493 | $130,000 | $16,700 | $113,300 |
| 2019 | $3,170 | $120,000 | $16,700 | $103,300 |
| 2018 | $2,973 | $98,000 | $16,700 | $81,300 |
| 2017 | $2,910 | $98,000 | $16,700 | $81,300 |
| 2016 | $2,847 | $94,000 | $16,700 | $77,300 |
| 2015 | $2,854 | $92,000 | $16,700 | $75,300 |
| 2014 | $2,854 | $92,000 | $16,700 | $75,300 |
| 2013 | $2,854 | $98,000 | $21,200 | $76,800 |
Agents Affiliated with this Home
-
K
Seller's Agent in 2023
Katherine Misch
EXP Realty, LLC~MKE
(414) 795-9503
-
Patricia Quesnell

Buyer's Agent in 2023
Patricia Quesnell
Shorewest Realtors - South Metro
(262) 385-0608
1 in this area
85 Total Sales
Map
Source: Metro MLS
MLS Number: 1854666
APN: 276-000023492000
- 2301 Orchard St
- 3921 Olive St
- 4415 Olive St
- 2627 Lathrop Ave
- 2953 Illinois St
- 4720 Lathrop Ave
- 4000 21st St
- 2300 W Lawn Ave
- 3110 Kentucky St
- 2112 Virginia St
- 4118 19th St
- 3016 Meyer Ct Unit 7
- 2601 Hayes Ave
- 3111 Wheelock Dr
- 3407 Kentucky St
- 3216 Moorland Ave
- 3433 Indiana St
- 3358 Taylor Ave
- 3434 Kentucky St
- 3433 Illinois St
- 2507 Kentucky St
- 2511 Kentucky St
- 2501 Kentucky St
- 2515 Kentucky St
- 2603 Kentucky St
- 2500 Orchard St
- 2512 Orchard St
- 2421 Kentucky St
- 2609 Kentucky St
- 2602 Orchard St
- 4124 Blue River Ave
- 4116 Blue River Ave
- 2430 Orchard St
- 2613 Kentucky St
- 2608 Orchard St
- 2426 Orchard St
- 2617 Kentucky St
- 2422 Orchard St
- 2618 Orchard St
- 2419 Kentucky St
