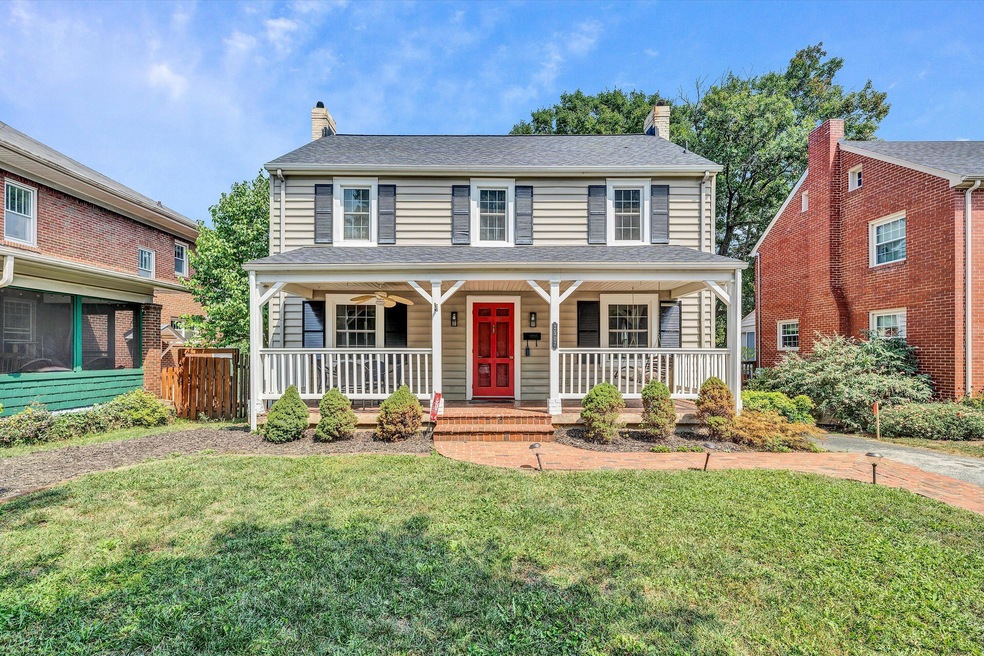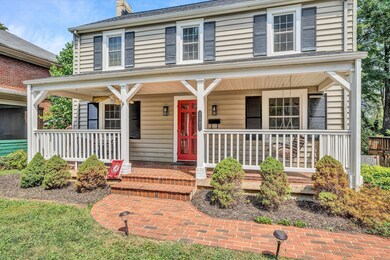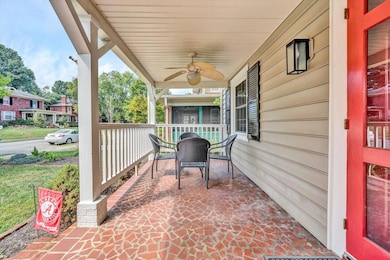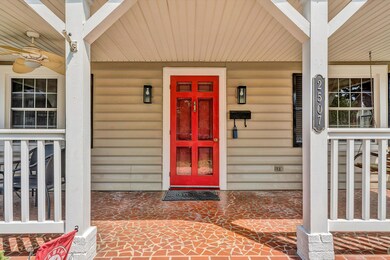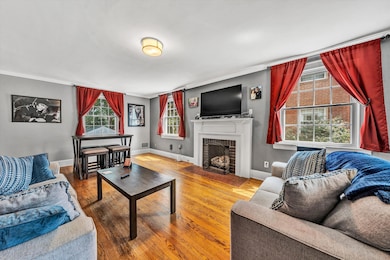
2507 Laburnum Ave SW Roanoke, VA 24015
Raleigh Court NeighborhoodHighlights
- Deck
- Living Room with Fireplace
- Fenced Yard
- Grandin Court Elementary School Rated A-
- No HOA
- Front Porch
About This Home
As of April 2025$5k Price Improvement!!''--!Motivated Seller! Welcome to 2507 Laburnum Ave, a meticulously maintained 4-bedroom, 2.5-bath home nestled in Roanoke's sought-after Raleigh Court neighborhood. This residence seamlessly blends timeless charm with modern updates, featuring a spacious layout with original hardwood floors, a cozy gas-log fireplace, and a beautifully updated kitchen. The inviting front porch and serene backyard make it an ideal retreat, while being just moments from local shops, dining and the vibrant Grandin Village. This home is not just a place to live, it's a lifestyle opportunity.
Home Details
Home Type
- Single Family
Est. Annual Taxes
- $3,908
Year Built
- Built in 1941
Lot Details
- 7,405 Sq Ft Lot
- Fenced Yard
- Level Lot
- Cleared Lot
- Garden
Interior Spaces
- 2-Story Property
- Ceiling Fan
- Drapes & Rods
- Living Room with Fireplace
- 2 Fireplaces
- Den with Fireplace
Kitchen
- Electric Range
- Built-In Microwave
- Dishwasher
- Disposal
Bedrooms and Bathrooms
- 4 Bedrooms
Laundry
- Laundry on main level
- Dryer
- Washer
Basement
- Walk-Out Basement
- Basement Fills Entire Space Under The House
- Sump Pump
Parking
- 2 Open Parking Spaces
- Off-Street Parking
Outdoor Features
- Deck
- Shed
- Front Porch
Schools
- Grandin Court Elementary School
- Woodrow Wilson Middle School
- Patrick Henry High School
Utilities
- Forced Air Heating and Cooling System
- Natural Gas Water Heater
- Cable TV Available
Listing and Financial Details
- Legal Lot and Block 34 / 7
Community Details
Overview
- No Home Owners Association
- Raleigh Court Subdivision
Amenities
- Restaurant
- Public Transportation
Ownership History
Purchase Details
Home Financials for this Owner
Home Financials are based on the most recent Mortgage that was taken out on this home.Purchase Details
Home Financials for this Owner
Home Financials are based on the most recent Mortgage that was taken out on this home.Purchase Details
Home Financials for this Owner
Home Financials are based on the most recent Mortgage that was taken out on this home.Map
Similar Homes in Roanoke, VA
Home Values in the Area
Average Home Value in this Area
Purchase History
| Date | Type | Sale Price | Title Company |
|---|---|---|---|
| Warranty Deed | $355,000 | Westcor Land Title | |
| Deed | $295,000 | Old Republic Natl Ttl Ins Co | |
| Deed | $240,000 | First Choice Title & Settlem |
Mortgage History
| Date | Status | Loan Amount | Loan Type |
|---|---|---|---|
| Previous Owner | $289,656 | FHA | |
| Previous Owner | $172,000 | New Conventional |
Property History
| Date | Event | Price | Change | Sq Ft Price |
|---|---|---|---|---|
| 04/18/2025 04/18/25 | Sold | $355,000 | -2.7% | $164 / Sq Ft |
| 03/05/2025 03/05/25 | Pending | -- | -- | -- |
| 02/24/2025 02/24/25 | Price Changed | $364,950 | -1.4% | $169 / Sq Ft |
| 02/11/2025 02/11/25 | Price Changed | $369,950 | -1.3% | $171 / Sq Ft |
| 01/28/2025 01/28/25 | Price Changed | $374,950 | -1.3% | $174 / Sq Ft |
| 01/05/2025 01/05/25 | Price Changed | $379,950 | -1.3% | $176 / Sq Ft |
| 12/20/2024 12/20/24 | Price Changed | $384,950 | -1.3% | $178 / Sq Ft |
| 12/06/2024 12/06/24 | Price Changed | $389,950 | -2.5% | $181 / Sq Ft |
| 11/07/2024 11/07/24 | Price Changed | $399,950 | -7.0% | $185 / Sq Ft |
| 10/24/2024 10/24/24 | Price Changed | $429,950 | -0.9% | $199 / Sq Ft |
| 10/18/2024 10/18/24 | Price Changed | $433,950 | -0.2% | $201 / Sq Ft |
| 10/11/2024 10/11/24 | Price Changed | $434,950 | -1.1% | $201 / Sq Ft |
| 09/18/2024 09/18/24 | Price Changed | $439,950 | -2.2% | $204 / Sq Ft |
| 08/26/2024 08/26/24 | For Sale | $450,000 | +52.5% | $208 / Sq Ft |
| 07/15/2021 07/15/21 | Sold | $295,000 | -1.6% | $112 / Sq Ft |
| 05/11/2021 05/11/21 | Pending | -- | -- | -- |
| 04/23/2021 04/23/21 | For Sale | $299,900 | +25.0% | $114 / Sq Ft |
| 08/25/2016 08/25/16 | Sold | $240,000 | -4.0% | $91 / Sq Ft |
| 07/24/2016 07/24/16 | Pending | -- | -- | -- |
| 06/17/2016 06/17/16 | For Sale | $249,950 | +10.7% | $95 / Sq Ft |
| 09/27/2013 09/27/13 | Sold | $225,750 | -3.9% | $90 / Sq Ft |
| 07/11/2013 07/11/13 | Pending | -- | -- | -- |
| 06/21/2013 06/21/13 | For Sale | $234,900 | -- | $93 / Sq Ft |
Tax History
| Year | Tax Paid | Tax Assessment Tax Assessment Total Assessment is a certain percentage of the fair market value that is determined by local assessors to be the total taxable value of land and additions on the property. | Land | Improvement |
|---|---|---|---|---|
| 2024 | $4,099 | $320,400 | $49,200 | $271,200 |
| 2023 | $4,099 | $309,700 | $46,200 | $263,500 |
| 2022 | $3,715 | $290,400 | $38,900 | $251,500 |
| 2021 | $3,103 | $241,000 | $33,800 | $207,200 |
| 2020 | $3,000 | $233,600 | $32,200 | $201,400 |
| 2019 | $2,982 | $232,100 | $32,200 | $199,900 |
| 2018 | $2,963 | $230,600 | $32,200 | $198,400 |
| 2017 | $2,810 | $225,900 | $32,200 | $193,700 |
| 2016 | $2,801 | $225,200 | $32,200 | $193,000 |
| 2015 | $2,844 | $225,200 | $32,200 | $193,000 |
| 2014 | $2,844 | $228,200 | $32,200 | $196,000 |
Source: Roanoke Valley Association of REALTORS®
MLS Number: 909989
APN: 153-0833
- 1831 Fareham Rd SW
- 2307 Fairway Dr SW
- 2643 Lansing Dr SW
- 2219 Carter Rd SW
- 2416 Windsor Ave SW
- 2736 Edgewood St SW
- 1822 Arden Rd SW
- 2823 Lansing Dr SW
- 2132 Windsor Ave SW
- 2501 Weaver Rd SW
- 2023 Windsor Ave SW
- 1736 Grandin Rd SW
- 2106 Westover Ave SW
- 2145 Memorial Ave SW
- 2029 Maiden Ln SW
- 2303 Berkley Ave SW
- 2914 Dover Dr
- 1656 Brandon Ave SW
- 1730 Wilbur Rd SW
- 2614 Beverly Blvd SW
