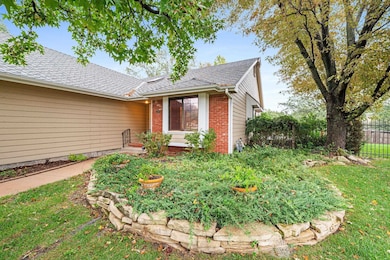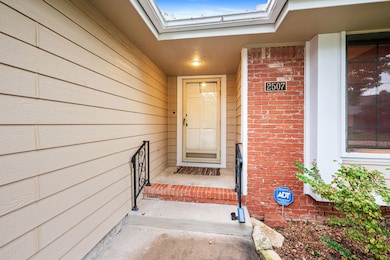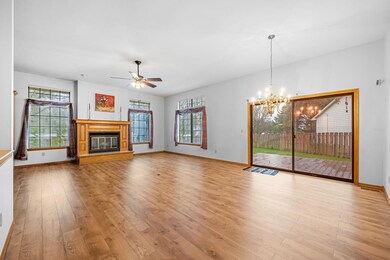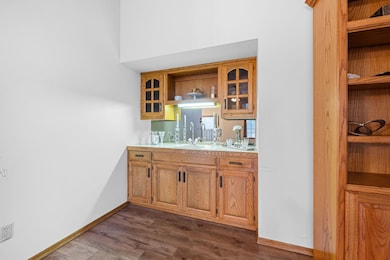2507 N Rock Road Ct Wichita, KS 67226
Northeast Wichita NeighborhoodEstimated payment $2,043/month
Highlights
- Deck
- Bonus Room
- Cul-De-Sac
- Wood Flooring
- Mud Room
- Wet Bar
About This Home
Seller is offering $7500 towards cosmetic updating with acceptable offer. New roof and siding in 2019. The homes on Rock Court in Sycamore Village provide a small neighborhood surrounding with community feel. This is a 3BR/3BA home with attached 2-car garage. It’s fully fenced and has a shaded patio. Kitchen is well-appointed with generous room for a breakfast table at the front bay window. Lots of counter space provides room for prep and can also serve as a buffet bar. A combination formal dining/living room has luxury vinyl plank flooring, a gas fireplace, handy wet bar and an entertainment piece that remains with the home. Primary bedroom is ample in size with a small private patio off the room. A second bedroom and full bath round out the main floor living areas. In the basement, find the second brick fireplace in the large family room, perfect for entertaining the overflow. A large storage area/mechanical room is partially finished providing the space you’d like for hobbies, crafts and the like. This level also provides the 3rd bedroom and full bath. HOA is responsible for lawn service, snow removal, trash and general upkeep of the commons. This is an outstanding location close to Wichita’s finest dining and shopping along with easy access to highways. Call for a private showing today!
Listing Agent
Berkshire Hathaway PenFed Realty License #BR00230451 Listed on: 10/15/2025
Home Details
Home Type
- Single Family
Est. Annual Taxes
- $4,031
Year Built
- Built in 1986
Lot Details
- 9,583 Sq Ft Lot
- Cul-De-Sac
- Wood Fence
- Sprinkler System
HOA Fees
- $154 Monthly HOA Fees
Parking
- 2 Car Garage
Home Design
- Patio Home
- Composition Roof
Interior Spaces
- 1-Story Property
- Wet Bar
- Ceiling Fan
- Gas Fireplace
- Mud Room
- Living Room
- Dining Room
- Bonus Room
- Natural lighting in basement
- Storm Doors
Kitchen
- Microwave
- Dishwasher
- Tile Countertops
Flooring
- Wood
- Carpet
- Luxury Vinyl Tile
Bedrooms and Bathrooms
- 3 Bedrooms
- Walk-In Closet
- 3 Full Bathrooms
Laundry
- Laundry on main level
- 220 Volts In Laundry
Outdoor Features
- Deck
Schools
- Jackson Elementary School
- Heights High School
Utilities
- Forced Air Heating and Cooling System
- Heating System Uses Natural Gas
Community Details
- Association fees include lawn service, snow removal, trash, gen. upkeep for common ar
- Sycamore Village Subdivision
Listing and Financial Details
- Assessor Parcel Number 00191776
Map
Home Values in the Area
Average Home Value in this Area
Tax History
| Year | Tax Paid | Tax Assessment Tax Assessment Total Assessment is a certain percentage of the fair market value that is determined by local assessors to be the total taxable value of land and additions on the property. | Land | Improvement |
|---|---|---|---|---|
| 2025 | $4,036 | $36,743 | $7,073 | $29,670 |
| 2024 | $4,036 | $36,743 | $6,325 | $30,418 |
| 2023 | $4,036 | $33,097 | $6,325 | $26,772 |
| 2022 | $3,094 | $27,601 | $5,969 | $21,632 |
| 2021 | $2,930 | $25,554 | $3,554 | $22,000 |
| 2020 | $2,772 | $24,105 | $3,554 | $20,551 |
| 2019 | $2,695 | $23,403 | $3,554 | $19,849 |
| 2018 | $2,679 | $23,196 | $3,554 | $19,642 |
| 2017 | $2,681 | $0 | $0 | $0 |
| 2016 | $2,677 | $0 | $0 | $0 |
| 2015 | -- | $0 | $0 | $0 |
| 2014 | -- | $0 | $0 | $0 |
Property History
| Date | Event | Price | List to Sale | Price per Sq Ft |
|---|---|---|---|---|
| 11/05/2025 11/05/25 | Price Changed | $295,000 | -4.8% | $110 / Sq Ft |
| 10/15/2025 10/15/25 | For Sale | $310,000 | -- | $115 / Sq Ft |
Purchase History
| Date | Type | Sale Price | Title Company |
|---|---|---|---|
| Warranty Deed | -- | None Available | |
| Interfamily Deed Transfer | -- | Fidelity Title |
Source: South Central Kansas MLS
MLS Number: 663409
APN: 113-06-0-41-01-016.00
- 7720 E 24th Ct N
- 2461 N Bromfield Cir
- 2705 N Winstead Cir
- 8024 E Greenbriar Ct
- 7520 E 26th St N
- 2204 N Winstead Cir
- 2433 N Rutland Ct
- 7520 E 21st St N
- 2610 N Wilderness Cir
- 8919 E Boxthorn St
- 3710 N Crest Cir
- 3719 N Crest Cir
- 9016 E Boxthorn St
- 7405 E 30th Cir N
- 14 & 16 Sheep Pond Rd
- 9235 E Lakepoint Dr
- 8812 E Churchill Cir
- 2243 N Bramblewood St
- 7510 E 17th St N
- 3109 N Rushwood St
- 8220 E Oxford Cir
- 2342 N Winstead Cir
- 2801 N Rock Rd
- 2280 N Tara Cir
- 7677 E 21st St N
- 2023 N Broadmoor Ave Unit 119.1411779
- 2023 N Broadmoor Ave Unit 151.1411777
- 2023 N Broadmoor Ave Unit 176.1411778
- 2023 N Broadmoor Ave Unit 101.1411776
- 2023 N Broadmoor Ave Unit 163.1411780
- 2023 N Broadmoor St
- 1945 N Rock Rd
- 2901 N Governeour St
- 6500 E 21st St N
- 7750 E 32nd St N
- 5120 N Cypress St Unit 5120 N CYPRESS ST. BEL AIRE KS 67226
- 2323 N Woodlawn Blvd
- 5900 E Mainsgate Rd
- 3540 N Inwood St
- 2029 N Woodlawn Blvd







