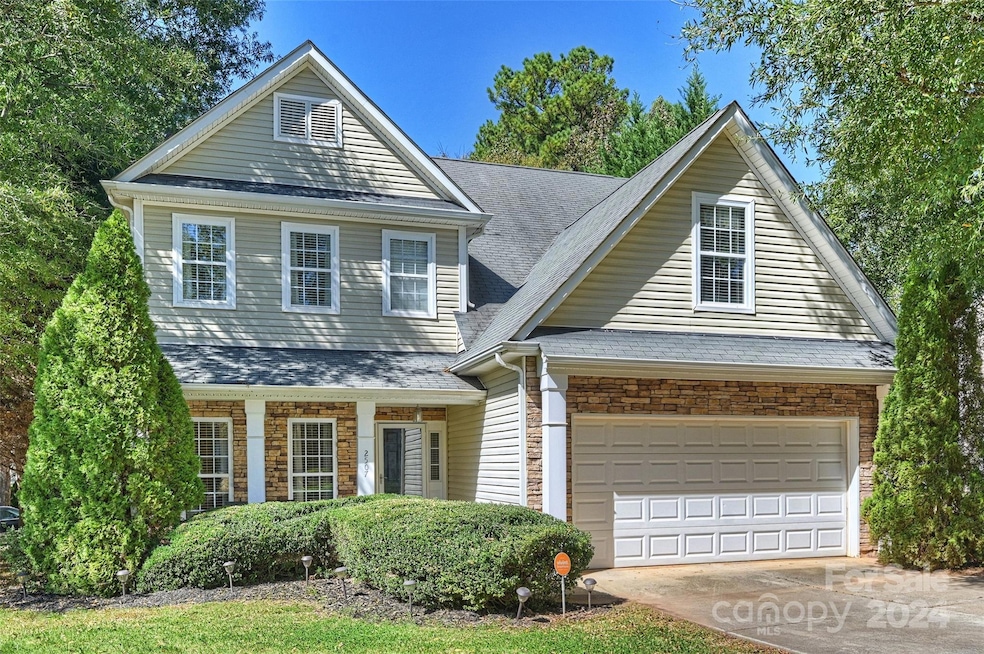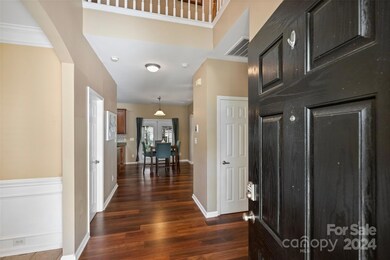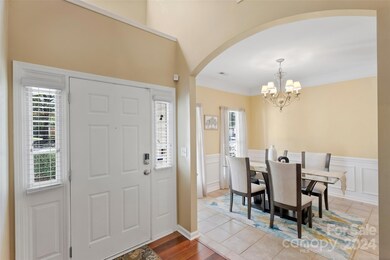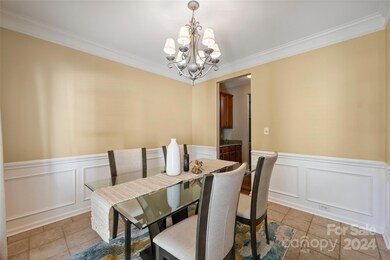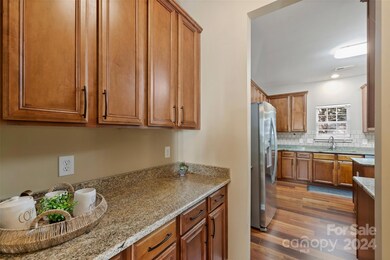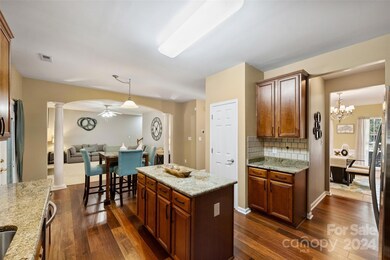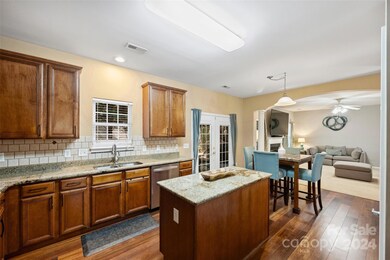
2507 Oakdale Creek Ln Charlotte, NC 28216
Oakdale North NeighborhoodHighlights
- Open Floorplan
- Corner Lot
- Gazebo
- Traditional Architecture
- Covered patio or porch
- 2 Car Attached Garage
About This Home
As of January 2025Fabulous 4-Bedroom Home in The Pointe at Oakdale! This beautifully maintained 4-bedroom, 2.5-bath home is tucked away in the desirable Pointe at Oakdale community. Step into the welcoming two-story foyer, which leads to a formal dining room and a convenient butler's pantry. The foyer connects to a spacious kitchen with a cozy breakfast nook. The large den, complete with a gas fireplace, is perfect for relaxing evenings. Upstairs, the primary suite impresses with tray ceilings, two walk-in closets, and a luxurious bathroom featuring a double vanity, garden tub, and an oversized shower. Two additional bedrooms, along with a bonus room that can serve as a 4th bedroom, home office, or movie room, offer versatility for any lifestyle. The backyard is a private retreat, boasting an oversized patio with a gazebo and fire pit—ideal for outdoor entertaining and enjoying the outdoors. With easy access to I-485, shopping, and dining, this home offers both convenience and comfort.
Last Agent to Sell the Property
RE/MAX Executive Brokerage Email: sarah@soldbysarah.com License #207268 Listed on: 10/19/2024

Home Details
Home Type
- Single Family
Est. Annual Taxes
- $2,546
Year Built
- Built in 2004
Lot Details
- Lot Dimensions are 20x53x120x83x19x70x12
- Corner Lot
- Property is zoned R-4(CD)
HOA Fees
- $25 Monthly HOA Fees
Parking
- 2 Car Attached Garage
- Garage Door Opener
- Driveway
- 2 Open Parking Spaces
Home Design
- Traditional Architecture
- Slab Foundation
- Composition Roof
- Vinyl Siding
- Stone Veneer
Interior Spaces
- 2-Story Property
- Open Floorplan
- Ceiling Fan
- Gas Fireplace
- Insulated Windows
- French Doors
- Entrance Foyer
- Great Room with Fireplace
- Pull Down Stairs to Attic
- Laundry Room
Kitchen
- Electric Oven
- Electric Range
- Microwave
- Plumbed For Ice Maker
- Dishwasher
- Kitchen Island
- Disposal
Flooring
- Laminate
- Tile
- Vinyl
Bedrooms and Bathrooms
- 4 Bedrooms
- Walk-In Closet
- Garden Bath
Outdoor Features
- Covered patio or porch
- Fire Pit
- Gazebo
Schools
- Oakdale Elementary School
- Ranson Middle School
- West Charlotte High School
Utilities
- Forced Air Heating and Cooling System
- Underground Utilities
- Gas Water Heater
Community Details
- Cedar Management Group Association, Phone Number (704) 644-8808
- Pointe At Oakdale Subdivision
- Mandatory home owners association
Listing and Financial Details
- Assessor Parcel Number 037-401-27
Ownership History
Purchase Details
Home Financials for this Owner
Home Financials are based on the most recent Mortgage that was taken out on this home.Purchase Details
Home Financials for this Owner
Home Financials are based on the most recent Mortgage that was taken out on this home.Purchase Details
Home Financials for this Owner
Home Financials are based on the most recent Mortgage that was taken out on this home.Purchase Details
Similar Homes in Charlotte, NC
Home Values in the Area
Average Home Value in this Area
Purchase History
| Date | Type | Sale Price | Title Company |
|---|---|---|---|
| Warranty Deed | $375,500 | Os National Title | |
| Warranty Deed | $375,500 | Os National Title | |
| Warranty Deed | $215,000 | None Available | |
| Warranty Deed | $151,500 | -- | |
| Warranty Deed | $464,000 | -- |
Mortgage History
| Date | Status | Loan Amount | Loan Type |
|---|---|---|---|
| Previous Owner | $97,000 | Credit Line Revolving | |
| Previous Owner | $183,919 | New Conventional | |
| Previous Owner | $161,500 | Unknown | |
| Previous Owner | $121,200 | Purchase Money Mortgage | |
| Closed | $30,300 | No Value Available |
Property History
| Date | Event | Price | Change | Sq Ft Price |
|---|---|---|---|---|
| 07/15/2025 07/15/25 | Pending | -- | -- | -- |
| 07/10/2025 07/10/25 | Price Changed | $370,000 | -2.6% | $171 / Sq Ft |
| 06/26/2025 06/26/25 | Price Changed | $380,000 | -2.8% | $175 / Sq Ft |
| 06/05/2025 06/05/25 | Price Changed | $391,000 | -0.8% | $181 / Sq Ft |
| 05/22/2025 05/22/25 | Price Changed | $394,000 | -1.5% | $182 / Sq Ft |
| 04/03/2025 04/03/25 | Price Changed | $400,000 | -0.7% | $185 / Sq Ft |
| 03/20/2025 03/20/25 | Price Changed | $403,000 | -1.0% | $186 / Sq Ft |
| 03/06/2025 03/06/25 | Price Changed | $407,000 | -1.0% | $188 / Sq Ft |
| 02/20/2025 02/20/25 | Price Changed | $411,000 | -1.0% | $190 / Sq Ft |
| 02/06/2025 02/06/25 | For Sale | $415,000 | +10.6% | $192 / Sq Ft |
| 01/28/2025 01/28/25 | Sold | $375,300 | -11.7% | $172 / Sq Ft |
| 11/22/2024 11/22/24 | Price Changed | $425,000 | -3.4% | $195 / Sq Ft |
| 10/19/2024 10/19/24 | For Sale | $440,000 | +104.7% | $202 / Sq Ft |
| 12/12/2018 12/12/18 | Sold | $215,000 | 0.0% | $97 / Sq Ft |
| 11/05/2018 11/05/18 | Pending | -- | -- | -- |
| 11/02/2018 11/02/18 | For Sale | $215,000 | -- | $97 / Sq Ft |
Tax History Compared to Growth
Tax History
| Year | Tax Paid | Tax Assessment Tax Assessment Total Assessment is a certain percentage of the fair market value that is determined by local assessors to be the total taxable value of land and additions on the property. | Land | Improvement |
|---|---|---|---|---|
| 2023 | $2,546 | $363,000 | $80,000 | $283,000 |
| 2022 | $1,850 | $202,000 | $32,000 | $170,000 |
| 2021 | $1,807 | $202,000 | $32,000 | $170,000 |
| 2020 | $1,780 | $200,100 | $32,000 | $168,100 |
| 2019 | $1,758 | $200,100 | $32,000 | $168,100 |
| 2018 | $1,393 | $122,200 | $22,400 | $99,800 |
| 2017 | $1,381 | $122,200 | $22,400 | $99,800 |
| 2016 | $1,361 | $122,200 | $22,400 | $99,800 |
| 2015 | $1,345 | $122,200 | $22,400 | $99,800 |
| 2014 | $1,322 | $122,200 | $22,400 | $99,800 |
Agents Affiliated with this Home
-
Thomas Shoupe
T
Seller's Agent in 2025
Thomas Shoupe
Opendoor Brokerage LLC
-
Sarah Rutkowski

Seller's Agent in 2025
Sarah Rutkowski
RE/MAX Executives Charlotte, NC
(704) 777-0356
1 in this area
97 Total Sales
-
Brenda Goddard

Seller's Agent in 2018
Brenda Goddard
Allen Tate Realtors
(704) 763-5829
48 Total Sales
Map
Source: Canopy MLS (Canopy Realtor® Association)
MLS Number: 4192723
APN: 037-401-27
- 2929 Oakdale Pasture Dr
- 5209 McCallum Meadows Dr
- 5220 McCallum Meadows Dr
- 5224 McCallum Meadows Dr
- 2932 Pirates Place
- 908 Ravendale Dr
- 6229 Sid Crane Dr
- 3509 Joel Turner Dr
- 1206 Keydet Dr
- 1512 Thompson Ave
- 1134 Keydet Dr
- 3227 Deshler Morris Ln
- 1421 Thompson Ave
- 2342 Nadine Ln
- 2608 Coretha Ct
- 2604 Coretha Ct
- 5913 Crape Myrtle Ln
- 1422 Sunset Rd
- 2129 Primm Farms Dr Unit A
- 9423 Weston Woods Ln
