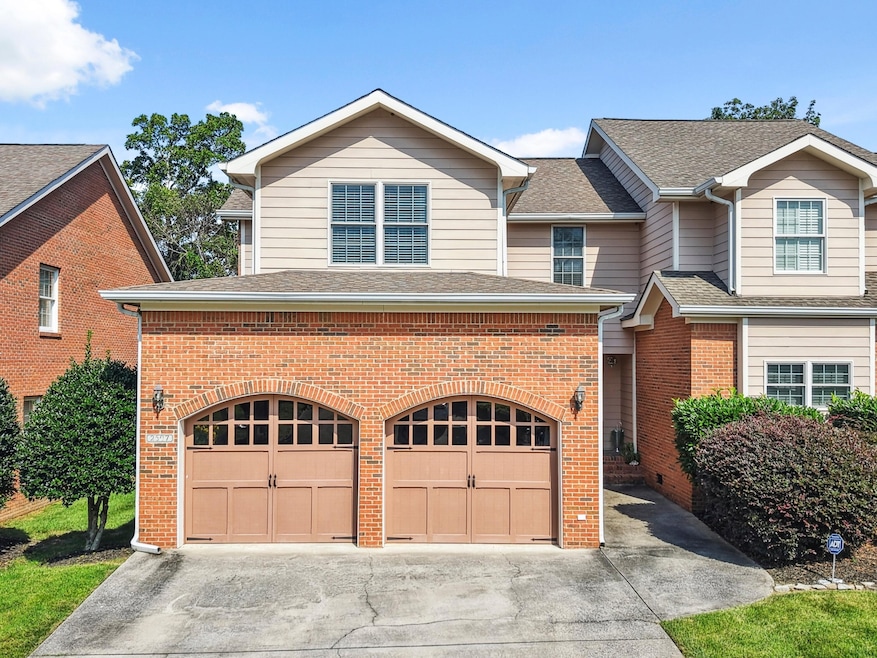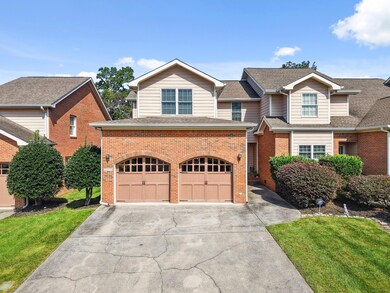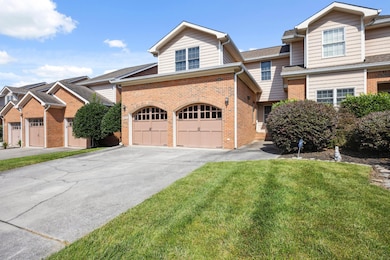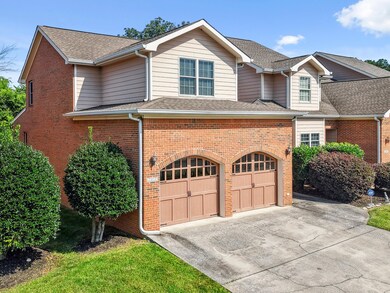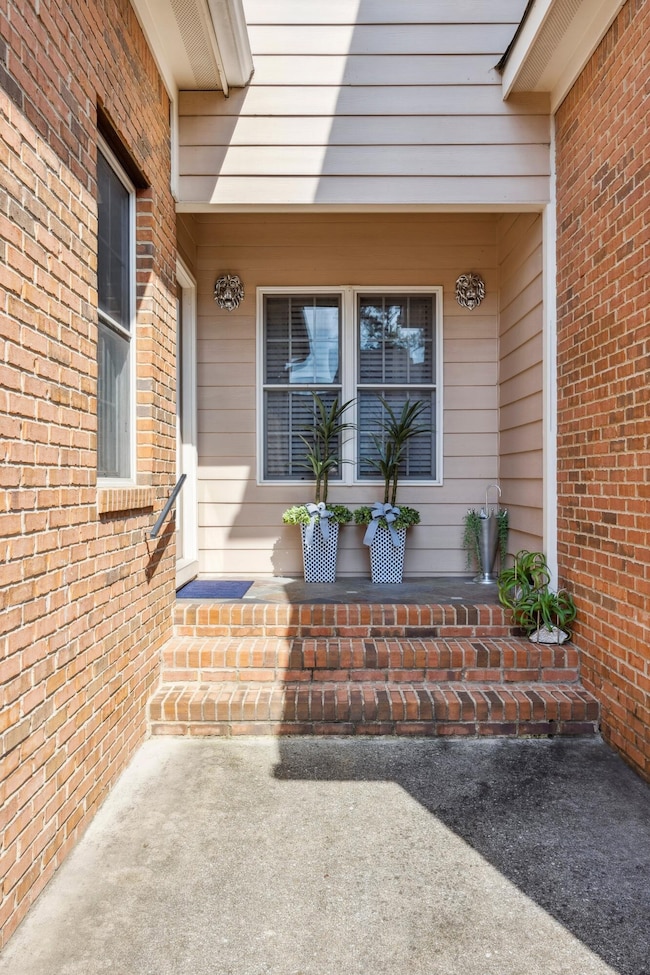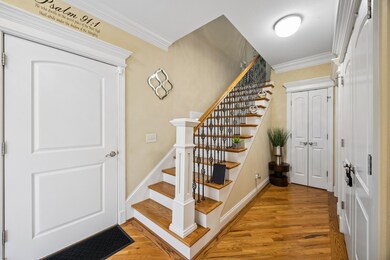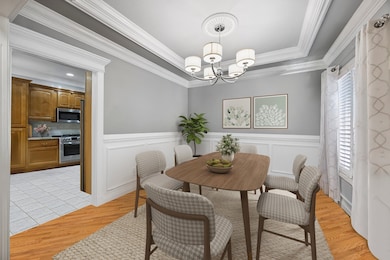2507 Saint Lucie Ct Chattanooga, TN 37421
Westview-Mountain Shadows NeighborhoodEstimated payment $2,524/month
Highlights
- Popular Property
- Central Air
- No Heating
- 2 Car Attached Garage
About This Home
This beautiful townhome has been meticulously maintained and is ready for you to move in. Saint Lucie is a lovely cul de sac street with charming facades and thoughtful layouts. This beauty features hardwood floors throughout the main level living area and the master bedroom. The formal dining is the perfect place for entertaining or every day dining. The kitchen is spacious and has lots of cabinet space and a great gas cooktop. The two story great room offers a luxurious living feel. The main level also features your large owners suite with a great bath with walk in shower and separate tub. Just off the living room is a private screened porch for your relaxing time. Upstairs you will find two additional large bedrooms and a loft area that is open to the living room below. This one is just perfect if you are looking for style and convenience. Call today to schedule your appointment to view the home.
Townhouse Details
Home Type
- Townhome
Est. Annual Taxes
- $2,981
Year Built
- Built in 2005
Lot Details
- 6,098 Sq Ft Lot
- Lot Dimensions are 39.22x139.30
HOA Fees
- $125 Monthly HOA Fees
Parking
- 2 Car Attached Garage
- Front Facing Garage
Interior Spaces
- 2,450 Sq Ft Home
- Property has 3 Levels
Bedrooms and Bathrooms
- 3 Bedrooms
Schools
- Bess T Shepherd Elementary School
- Ooltewah Middle School
- Ooltewah High School
Utilities
- Central Air
- No Heating
Community Details
- Savannah Place Subdivision
Listing and Financial Details
- Assessor Parcel Number 149C A 006.28
Map
Home Values in the Area
Average Home Value in this Area
Tax History
| Year | Tax Paid | Tax Assessment Tax Assessment Total Assessment is a certain percentage of the fair market value that is determined by local assessors to be the total taxable value of land and additions on the property. | Land | Improvement |
|---|---|---|---|---|
| 2024 | $1,486 | $66,425 | $0 | $0 |
| 2023 | $1,486 | $66,425 | $0 | $0 |
| 2022 | $1,486 | $66,425 | $0 | $0 |
| 2021 | $1,486 | $66,425 | $0 | $0 |
| 2020 | $1,620 | $58,600 | $0 | $0 |
| 2019 | $1,620 | $58,600 | $0 | $0 |
| 2018 | $1,461 | $58,600 | $0 | $0 |
| 2017 | $1,620 | $58,600 | $0 | $0 |
| 2016 | $1,600 | $0 | $0 | $0 |
| 2015 | $3,051 | $57,850 | $0 | $0 |
| 2014 | $3,051 | $0 | $0 | $0 |
Property History
| Date | Event | Price | List to Sale | Price per Sq Ft | Prior Sale |
|---|---|---|---|---|---|
| 12/08/2025 12/08/25 | For Sale | $410,000 | +26.2% | $167 / Sq Ft | |
| 12/16/2021 12/16/21 | Sold | $325,000 | 0.0% | $122 / Sq Ft | View Prior Sale |
| 11/18/2021 11/18/21 | Pending | -- | -- | -- | |
| 11/12/2021 11/12/21 | For Sale | $325,000 | +66.5% | $122 / Sq Ft | |
| 11/19/2013 11/19/13 | Sold | $195,250 | -7.0% | $73 / Sq Ft | View Prior Sale |
| 10/31/2013 10/31/13 | Pending | -- | -- | -- | |
| 07/15/2013 07/15/13 | For Sale | $209,900 | -- | $79 / Sq Ft |
Purchase History
| Date | Type | Sale Price | Title Company |
|---|---|---|---|
| Warranty Deed | $325,000 | Alliance Title Llc | |
| Warranty Deed | $195,350 | None Available | |
| Warranty Deed | $235,000 | -- | |
| Warranty Deed | $242,500 | -- | |
| Warranty Deed | $65,000 | -- |
Mortgage History
| Date | Status | Loan Amount | Loan Type |
|---|---|---|---|
| Open | $306,000 | VA | |
| Previous Owner | $156,200 | New Conventional | |
| Previous Owner | $176,250 | Fannie Mae Freddie Mac | |
| Previous Owner | $194,000 | Fannie Mae Freddie Mac | |
| Previous Owner | $175,000 | Unknown | |
| Closed | $58,750 | No Value Available |
Source: Realtracs
MLS Number: 3059467
APN: 149C-A-006.28
- 2528 Saint Lucie Ct
- 2515 Sharron Dr
- 7769 Standifer Gap Rd
- 2621 Butlers Green Cir
- 2608 Butlers Green Cir
- 2592 Butlers Green Cir
- Hydrangea Plan at
- Azalea Plan at
- 7714 Asherton Ln
- 7709 Standifer Gap Rd
- 7821 Legacy Park Ct
- 7706 Ashley Oaks Dr
- 2576 Butlers Green Cir
- 2544 Butlers Green Cir
- 2703 Butlers Green Cir
- 2552 Butlers Green Cir
- 7610 Standifer Gap Rd
- 2457 Baskette Way
- 2491 Baskette Way Unit 2491
- 2431 Cone Flower Trail
- 7604 Standifer Gap Rd
- 3400 Jenkins Rd
- 7453 Twinbrook Dr
- 2611 Wendell Way
- 7401 Allemande Way
- 6105 Regency Ct Unit 6105
- 4104 Regency Ct
- 2209 Ashford Villa Cir
- 6930 Populus Loop
- 7477 Commons Blvd
- 7505 Lee Hwy
- 8128 Fallen Maple Dr
- 7310 Standifer Gap Rd
- 2824 Bent Oak Rd
- 7255 Lee Hwy
- 1922 Addi Ln
- 8626 Surry Cir
- 2415 Bridge Cir
- 1925 Rosebrook Dr
- 2599 Bannerman Ln
