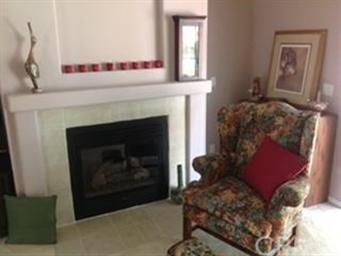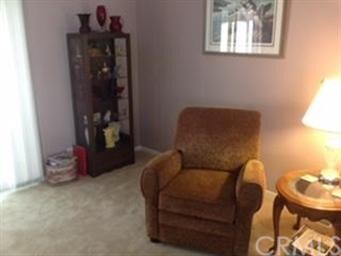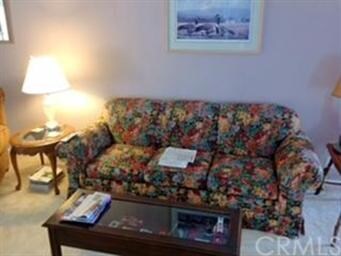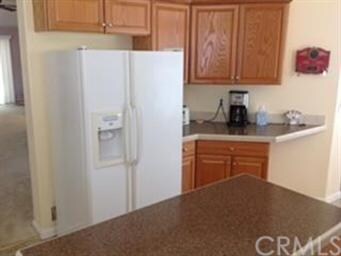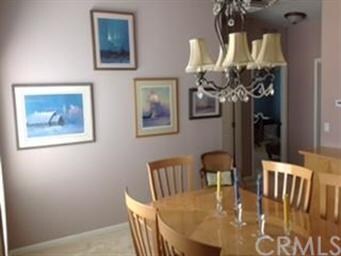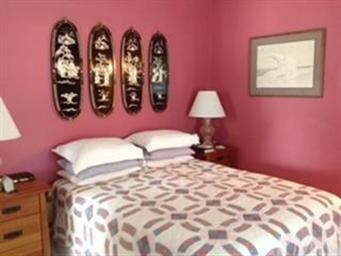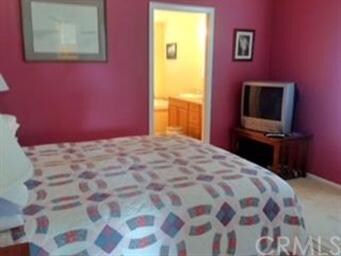
2507 Shasta Rd Clearlake Oaks, CA 95423
Estimated Value: $324,000 - $414,790
Highlights
- Open Floorplan
- Deck
- Lawn
- View of Hills
- Corner Lot
- Covered patio or porch
About This Home
As of September 2015Deluxe & stunning. Well-kept, airy and open plan country home on a quiet street with easy-care landscape. This large, inspiring, fully fenced residence targets today's multi-taskers beautifully. 3 bedrooms and 2 baths. One look says it all when you take in this home featuring vegetable garden with drip irrigation (water supplied by 50 gal per minute well). The delightful soft-toned decor provides a universal background for almost any color scheme. Nothing could add more allure to a property than the proximity of the manicured lawn. Enjoy the sunsets from your own comfortable covered 40 X 12 foot rear deck. Come see all the many other advantages offered, such as vaulted ceilings, covered patio, spacious bedrooms and mature plantings. Here is space galore! Airy and bright floorplan, satisfyingly large rooms, master bath, separate shower, dual vanities, gazebo, large oak trees, fragrant pine trees. There is space galore in the 2 car garage and a separate work shop. Bring the motor home and put it under the covered parking area with full hook ups. The combination of luxury and practicality creates a showcase for elegant living and brilliant craftsmanship.
Last Agent to Sell the Property
Larry Oslin
Coldwell Banker Towne and Country Realty License #00700366 Listed on: 05/22/2015

Property Details
Home Type
- Mobile/Manufactured
Est. Annual Taxes
- $3,206
Year Built
- Built in 2005
Lot Details
- 0.98 Acre Lot
- No Common Walls
- Rural Setting
- Wire Fence
- Fence is in excellent condition
- Landscaped
- Corner Lot
- Paved or Partially Paved Lot
- Level Lot
- Sprinklers on Timer
- Lawn
- Garden
HOA Fees
- HOA YN
Parking
- 2 Car Garage
Home Design
- Manufactured Home With Land
- Pillar, Post or Pier Foundation
- Asphalt Roof
Interior Spaces
- 1,750 Sq Ft Home
- Open Floorplan
- Ceiling Fan
- Family Room Off Kitchen
- Living Room with Fireplace
- Workshop
- Utility Room
- Carpet
- Views of Hills
- Attic Fan
- Carbon Monoxide Detectors
Kitchen
- Eat-In Kitchen
- Electric Range
- Microwave
- Dishwasher
- Kitchen Island
- Laminate Countertops
Bedrooms and Bathrooms
- 3 Bedrooms
- Walk-In Closet
- 2 Full Bathrooms
Laundry
- Laundry Room
- 220 Volts In Laundry
Outdoor Features
- Deck
- Covered patio or porch
Utilities
- Evaporated cooling system
- Central Heating
- 220 Volts in Kitchen
- Well
- Propane Water Heater
- Conventional Septic
Listing and Financial Details
- Assessor Parcel Number 0623810600
Ownership History
Purchase Details
Home Financials for this Owner
Home Financials are based on the most recent Mortgage that was taken out on this home.Purchase Details
Home Financials for this Owner
Home Financials are based on the most recent Mortgage that was taken out on this home.Purchase Details
Purchase Details
Purchase Details
Similar Homes in Clearlake Oaks, CA
Home Values in the Area
Average Home Value in this Area
Purchase History
| Date | Buyer | Sale Price | Title Company |
|---|---|---|---|
| Macaraeg Yolanda M | $240,000 | First American Title Company | |
| Becker Joyan Velma | -- | First American Title Company | |
| Becker Richard Thomas | $60,000 | First American Title | |
| Burkdoll Mark William | -- | -- | |
| Burkdoll Mark W | $32,500 | First American Title |
Mortgage History
| Date | Status | Borrower | Loan Amount |
|---|---|---|---|
| Previous Owner | Becker Joyan Velma | $93,000 | |
| Previous Owner | Becker Richard | $100,000 | |
| Previous Owner | Becker Richard Thomas | $80,000 |
Property History
| Date | Event | Price | Change | Sq Ft Price |
|---|---|---|---|---|
| 09/11/2015 09/11/15 | Sold | $240,000 | +57.4% | $137 / Sq Ft |
| 07/03/2015 07/03/15 | Pending | -- | -- | -- |
| 05/22/2015 05/22/15 | For Sale | $152,500 | -- | $87 / Sq Ft |
Tax History Compared to Growth
Tax History
| Year | Tax Paid | Tax Assessment Tax Assessment Total Assessment is a certain percentage of the fair market value that is determined by local assessors to be the total taxable value of land and additions on the property. | Land | Improvement |
|---|---|---|---|---|
| 2024 | $3,206 | $278,535 | $52,224 | $226,311 |
| 2023 | $3,172 | $273,074 | $51,200 | $221,874 |
| 2022 | $3,017 | $267,721 | $50,197 | $217,524 |
| 2021 | $3,111 | $262,472 | $49,213 | $213,259 |
| 2020 | $3,096 | $259,782 | $48,709 | $211,073 |
| 2019 | $2,963 | $254,689 | $47,754 | $206,935 |
| 2018 | $2,968 | $249,696 | $46,818 | $202,878 |
| 2017 | $2,825 | $244,800 | $45,900 | $198,900 |
| 2016 | $2,701 | $240,000 | $45,000 | $195,000 |
| 2015 | $1,357 | $125,000 | $20,000 | $105,000 |
| 2014 | $1,355 | $125,000 | $20,000 | $105,000 |
Agents Affiliated with this Home
-

Seller's Agent in 2015
Larry Oslin
Coldwell Banker Towne and Country Realty
(707) 998-1137
1 Total Sale
-
Melissa Chapman

Buyer's Agent in 2015
Melissa Chapman
Chapman Real Estate
(707) 272-1126
79 Total Sales
Map
Source: California Regional Multiple Listing Service (CRMLS)
MLS Number: LC15112429
APN: 062-381-060-000
- 1982 New Long Valley Rd
- 2612 Shasta Rd
- 2940 Blackfeet Trail
- 16730 Comanche Trail
- 3165 Spring Valley Rd
- 2655 Spring Valley Rd
- 1760 Spring Valley Rd
- 3144 Spring Valley Rd
- 2109 Indian Hill Rd
- 3182 Tamarack Way
- 2986 Quince Way
- 2564 Indian Hill Rd
- 2627 River View Rd
- 2824 Spring Valley Rd
- 3359 Wolf Creek Rd
- 3289 Wolf Creek Rd
- 3409 Wolf Creek Rd
- 1992 River View Rd
- 2442 River View Rd
- 2360 Spring Valley Rd
- 2507 Shasta Rd
- 1970 New Long Valley Rd
- 2522 Shasta Rd
- 1973 New Long Valley Rd
- 1976 New Long Valley Rd
- 2582 Shasta Rd
- 2587 Shasta Rd
- 2552 Shasta Rd
- 2627 Shasta Rd
- 3009 Hopi Trail
- 1946 New Long Valley Rd
- 1993 New Long Valley Rd
- 3010 Hopi Trail
- 1953 New Long Valley Rd
- 3001 Hopi Trail
- 2702 Shasta Rd
- 2707 Shasta Rd
- 2707 Shasta Rd
- 3000 Hopi Trail
- 3006 Hopi Trail
