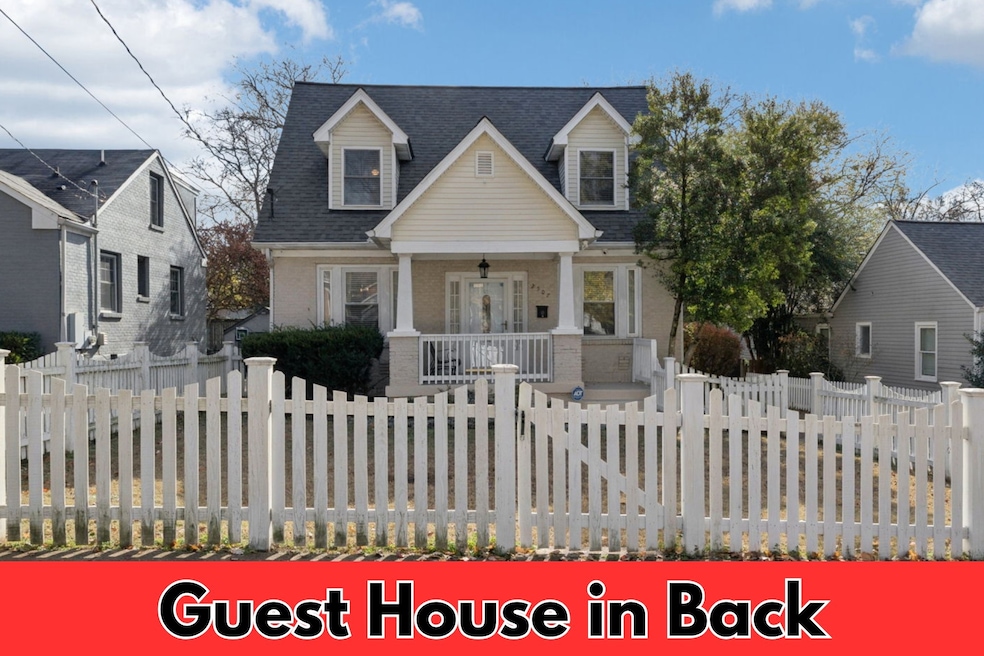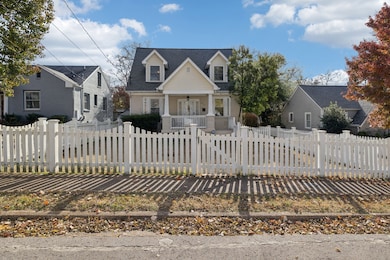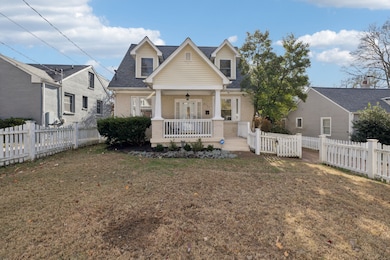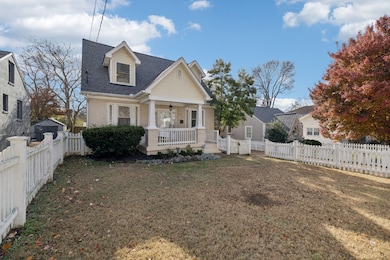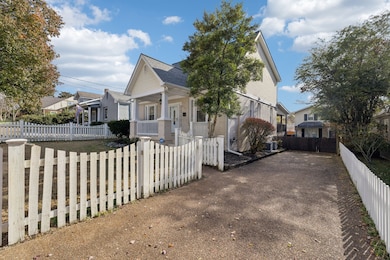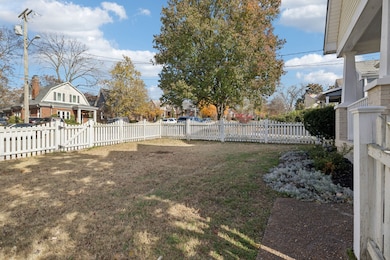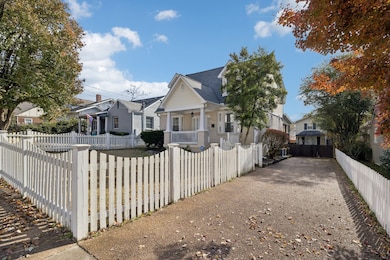2507 Sunset Place Nashville, TN 37212
Belmont-Hillsboro NeighborhoodEstimated payment $7,442/month
Highlights
- Guest House
- Living Room with Fireplace
- Wood Flooring
- Deck
- Vaulted Ceiling
- No HOA
About This Home
Unlock the INCOME POTENTIAL of these TWO homes with perfect blend of historic charm and modern updates at 2507 Sunset Place, located just two miles from both Downtown Nashville and Green Hills. 2,964 total square feet between the Main Home (2,264 sq ft) and the Guest House (700 sq ft). The highlight of this property is the fully equipped one-bedroom, one-bath guest house, offering exceptional flexibility for income, extended family, or a private home office. This rare bonus makes the home stand out in one of Nashville’s most convenient and desirable locations. Inside the main home, you’ll find an inviting open kitchen, dining, and living area that creates a warm, cohesive space for gathering and everyday living. The updated all-white kitchen features stainless appliances, quartz countertops, a gas stove, and generous storage including a walk-in pantry and an impressive butler’s pantry. The home continues into a beautifully scaled den with a vaulted ceiling and a gas-log fireplace, ideal for both relaxing evenings and entertaining guests. A guest bedroom and full bath complete the main floor, offering comfort and convenience. Upstairs, a spacious bonus room doubles as a second living area, leading to the serene primary bedroom, a third bedroom, and another full bath. Throughout the home, hardwood and tile flooring, historic character, and thoughtful updates create a warm, timeless feel. Outdoor spaces are just as inviting, with a large front porch perfect for a swing and leisurely mornings, plus a covered back deck overlooking the level lot. With two fireplaces, abundant storage, classic details, and the unmatched versatility of the guest cottage, 2507 Sunset Place offers a rare opportunity for buyers seeking charm, convenience, and long-term value. Homes with this kind of flexibility and location seldom come to market—schedule your showing today.
Listing Agent
Benchmark Realty, LLC Brokerage Phone: 6155190983 License #301332 Listed on: 11/17/2025

Open House Schedule
-
Sunday, November 23, 20252:00 to 4:00 pm11/23/2025 2:00:00 PM +00:0011/23/2025 4:00:00 PM +00:00Add to Calendar
Home Details
Home Type
- Single Family
Est. Annual Taxes
- $7,135
Year Built
- Built in 1937
Lot Details
- 7,841 Sq Ft Lot
- Lot Dimensions are 50 x 160
Home Design
- Brick Exterior Construction
Interior Spaces
- 2,264 Sq Ft Home
- Property has 2 Levels
- Vaulted Ceiling
- Gas Fireplace
- Living Room with Fireplace
- 2 Fireplaces
- Den with Fireplace
- Crawl Space
- Home Security System
Kitchen
- Walk-In Pantry
- Gas Range
- Microwave
- Dishwasher
- Stainless Steel Appliances
Flooring
- Wood
- Tile
Bedrooms and Bathrooms
- 4 Bedrooms | 1 Main Level Bedroom
- 2 Full Bathrooms
Outdoor Features
- Deck
- Covered Patio or Porch
Schools
- Eakin Elementary School
- West End Middle School
- Hillsboro Comp High School
Additional Features
- Guest House
- Central Heating and Cooling System
Community Details
- No Home Owners Association
- Sunset Park Subdivision
Listing and Financial Details
- Assessor Parcel Number 10415011700
Map
Home Values in the Area
Average Home Value in this Area
Tax History
| Year | Tax Paid | Tax Assessment Tax Assessment Total Assessment is a certain percentage of the fair market value that is determined by local assessors to be the total taxable value of land and additions on the property. | Land | Improvement |
|---|---|---|---|---|
| 2024 | $7,135 | $219,275 | $82,500 | $136,775 |
| 2023 | $7,135 | $219,275 | $82,500 | $136,775 |
| 2022 | $7,135 | $219,275 | $82,500 | $136,775 |
| 2021 | $7,210 | $219,275 | $82,500 | $136,775 |
| 2020 | $5,994 | $142,000 | $79,750 | $62,250 |
| 2019 | $4,480 | $142,000 | $79,750 | $62,250 |
| 2018 | $4,480 | $142,000 | $79,750 | $62,250 |
| 2017 | $4,480 | $142,000 | $79,750 | $62,250 |
| 2016 | $5,029 | $111,350 | $53,625 | $57,725 |
| 2015 | $5,029 | $111,350 | $53,625 | $57,725 |
| 2014 | $5,029 | $111,350 | $53,625 | $57,725 |
Property History
| Date | Event | Price | List to Sale | Price per Sq Ft |
|---|---|---|---|---|
| 11/17/2025 11/17/25 | For Sale | $1,299,000 | -- | $438 / Sq Ft |
Purchase History
| Date | Type | Sale Price | Title Company |
|---|---|---|---|
| Warranty Deed | $125,000 | -- |
Mortgage History
| Date | Status | Loan Amount | Loan Type |
|---|---|---|---|
| Closed | $160,000 | No Value Available |
Source: Realtracs
MLS Number: 3046895
APN: 104-15-0-117
- 2503 Sunset Place
- 2313 Sunset Place
- 2608 W Linden Ave
- 2609 Sunset Place
- 2220 Ashwood Ave
- 2531 Ashwood Ave
- 2704 Westwood Ave
- 2624 Ashwood Ave
- 2013 24th Ave S
- 2601 Hillsboro Pike Unit C15
- 2601 Hillsboro Pike Unit A5
- 2601 Hillsboro Pike Unit O8
- 2601 Hillsboro Pike Unit A11
- 2601 Hillsboro Pike Unit E6
- 2601 Hillsboro Pike Unit B11
- 2803 W Linden Ave
- 2600 Hillsboro Pike Unit 139
- 2600 Hillsboro Pike Unit 226
- 2600 Hillsboro Pike Unit 223
- 2600 Hillsboro Pike Unit 135
- 2302 Sunset Place
- 2502 Woodlawn Dr
- 2226 Blair Blvd Unit 3
- 2226 Blair Blvd Unit 1
- 2800 W Linden Ave Unit A
- 2601 Hillsboro Pike Unit O4
- 2601 Hillsboro Pike Unit J9
- 2601 Hillsboro Pike Unit H10
- 2601 Hillsboro Pike Unit I7
- 2600 Hillsboro Pike Unit 213
- 2600 Hillsboro Pike Unit 105
- 2600 Hillsboro Pike Unit 111
- 2016 Sweetbriar Ave
- 2000 24th Ave S
- 2014 Linden Ave
- 2007B Ashwood Ave
- 2001 Convent Place
- 2014 Convent Place
- 1908 Convent Place
- 2709 Sharondale Ct
