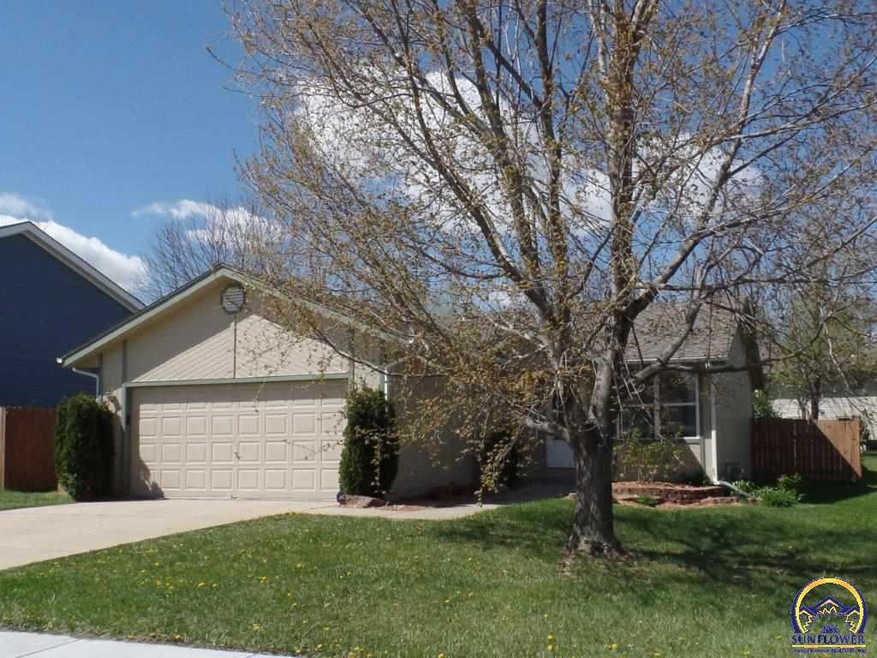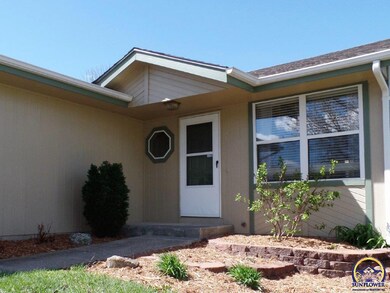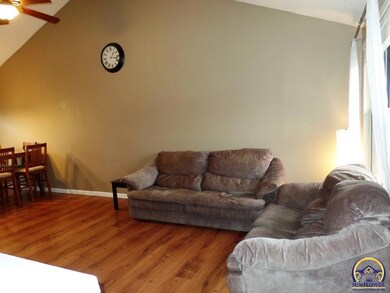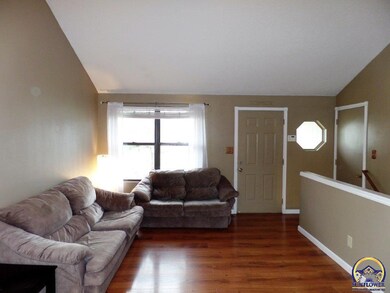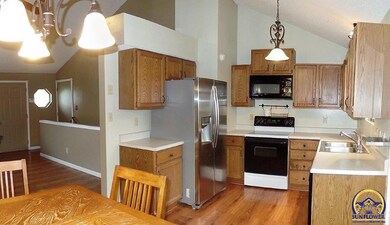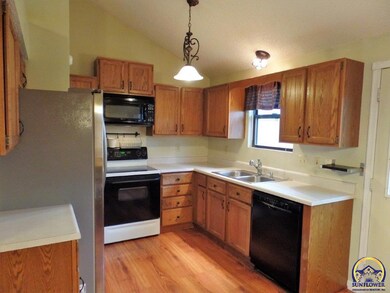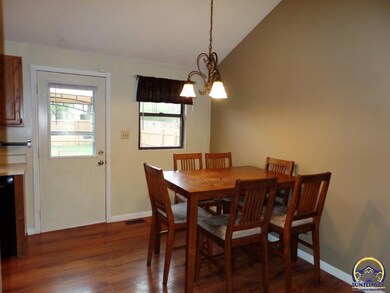
2507 SW Maxfield Rd Topeka, KS 66614
Southwest Topeka NeighborhoodHighlights
- Deck
- Ranch Style House
- No HOA
- Indian Hills Elementary School Rated A-
- Great Room
- 2 Car Attached Garage
About This Home
As of April 2020Well-maintained rancher in Washburn Rural! Great Room floor plan, main floor bedrooms have walk-in closets, Family Room (with wet bar) and guest suite (3rd bedroom) in basement (Note - 3rd bedroom does not have egress window). Kitchen appliances and washer/dryer stay, privacy fenced back yard. Roof replaced 2011, furnace/AC replaced 2013, water heater replaced 2015. Mid-June possession date.
Last Agent to Sell the Property
Barb Banman
Platinum Realty LLC License #SN00046736 Listed on: 04/10/2017
Home Details
Home Type
- Single Family
Est. Annual Taxes
- $2,304
Year Built
- Built in 1991
Lot Details
- Lot Dimensions are 60x142
- Partially Fenced Property
- Paved or Partially Paved Lot
Parking
- 2 Car Attached Garage
- Automatic Garage Door Opener
- Garage Door Opener
Home Design
- Ranch Style House
- Frame Construction
- Architectural Shingle Roof
- Stick Built Home
Interior Spaces
- 1,660 Sq Ft Home
- Great Room
- Family Room
- Living Room
- Dining Room
- Carpet
- Laundry Room
Kitchen
- Electric Range
- Microwave
- Dishwasher
- Disposal
Bedrooms and Bathrooms
- 3 Bedrooms
- 2 Full Bathrooms
Partially Finished Basement
- Basement Fills Entire Space Under The House
- Sump Pump
- Laundry in Basement
Outdoor Features
- Deck
Schools
- Indian Hills Elementary School
- Washburn Rural Middle School
- Washburn Rural High School
Utilities
- Forced Air Heating and Cooling System
- Water Softener is Owned
- Cable TV Available
Community Details
- No Home Owners Association
- West Indian #4 Subdivision
Listing and Financial Details
- Assessor Parcel Number 1430703001052000
Ownership History
Purchase Details
Home Financials for this Owner
Home Financials are based on the most recent Mortgage that was taken out on this home.Purchase Details
Home Financials for this Owner
Home Financials are based on the most recent Mortgage that was taken out on this home.Purchase Details
Home Financials for this Owner
Home Financials are based on the most recent Mortgage that was taken out on this home.Purchase Details
Home Financials for this Owner
Home Financials are based on the most recent Mortgage that was taken out on this home.Purchase Details
Home Financials for this Owner
Home Financials are based on the most recent Mortgage that was taken out on this home.Similar Homes in Topeka, KS
Home Values in the Area
Average Home Value in this Area
Purchase History
| Date | Type | Sale Price | Title Company |
|---|---|---|---|
| Warranty Deed | -- | Lawyers Title Of Kansas Inc | |
| Warranty Deed | -- | Alpha Title Llc | |
| Warranty Deed | -- | Lawyers Title Of Topeka Inc | |
| Warranty Deed | -- | First American Title | |
| Warranty Deed | -- | Lawyers Title Of Topeka Inc |
Mortgage History
| Date | Status | Loan Amount | Loan Type |
|---|---|---|---|
| Open | $158,730 | FHA | |
| Closed | $150,750 | New Conventional | |
| Previous Owner | $98,212 | VA | |
| Previous Owner | $116,850 | New Conventional | |
| Previous Owner | $28,000 | Future Advance Clause Open End Mortgage | |
| Previous Owner | $99,200 | New Conventional |
Property History
| Date | Event | Price | Change | Sq Ft Price |
|---|---|---|---|---|
| 04/16/2020 04/16/20 | Sold | -- | -- | -- |
| 03/27/2020 03/27/20 | Pending | -- | -- | -- |
| 03/25/2020 03/25/20 | Price Changed | $167,500 | -1.2% | $101 / Sq Ft |
| 03/17/2020 03/17/20 | For Sale | $169,500 | +26.0% | $102 / Sq Ft |
| 06/15/2017 06/15/17 | Sold | -- | -- | -- |
| 04/26/2017 04/26/17 | Pending | -- | -- | -- |
| 04/10/2017 04/10/17 | For Sale | $134,500 | +4.3% | $81 / Sq Ft |
| 05/09/2012 05/09/12 | Sold | -- | -- | -- |
| 04/10/2012 04/10/12 | Pending | -- | -- | -- |
| 02/07/2012 02/07/12 | For Sale | $128,900 | -- | $78 / Sq Ft |
Tax History Compared to Growth
Tax History
| Year | Tax Paid | Tax Assessment Tax Assessment Total Assessment is a certain percentage of the fair market value that is determined by local assessors to be the total taxable value of land and additions on the property. | Land | Improvement |
|---|---|---|---|---|
| 2025 | $3,867 | $25,472 | -- | -- |
| 2023 | $3,867 | $23,989 | $0 | $0 |
| 2022 | $3,424 | $21,477 | $0 | $0 |
| 2021 | $2,973 | $18,676 | $0 | $0 |
| 2020 | $2,404 | $15,448 | $0 | $0 |
| 2019 | $2,336 | $14,999 | $0 | $0 |
| 2018 | $2,238 | $14,421 | $0 | $0 |
| 2017 | $2,363 | $15,030 | $0 | $0 |
| 2014 | $2,205 | $13,889 | $0 | $0 |
Agents Affiliated with this Home
-

Seller's Agent in 2020
Ruth Simnitt
Berkshire Hathaway First
(785) 231-8112
12 in this area
92 Total Sales
-

Buyer's Agent in 2020
Richard Brown
KW One Legacy Partners, LLC
(785) 608-3234
19 in this area
189 Total Sales
-
B
Seller's Agent in 2017
Barb Banman
Platinum Realty LLC
-
J
Seller's Agent in 2012
Jerry Brosius
Berkshire Hathaway First
-
B
Buyer's Agent in 2012
Brad Fenimore
Coldwell Banker American Home
Map
Source: Sunflower Association of REALTORS®
MLS Number: 194361
APN: 143-07-0-30-01-052-000
- 7419 SW 26th Ct
- 2700 SW Rother Rd
- 2521 SW Windermere Ct
- 7631 SW 24th Terrace
- 7627 SW Lowell Ln
- 0000 SW 24th Terrace
- 7724 SW 27th St
- 2721 SW Herefordshire Rd
- 7628 SW 28th Terrace
- 0000 SW Lowell Ln
- 2542 SW Windslow Ct
- 2712 SW Sherwood Park Dr
- 2636 SW Sherwood Park Dr Unit Lot 1, Block B
- 2632 SW Sherwood Park Dr Unit Lot 2, Block B
- 8003 SW 27th St
- 8002 SW 28th Ct
- 8010 SW 28th Ct
- 8019 SW 27th St
- 8130 SW 23rd St
- 7116 SW 19th Ln
