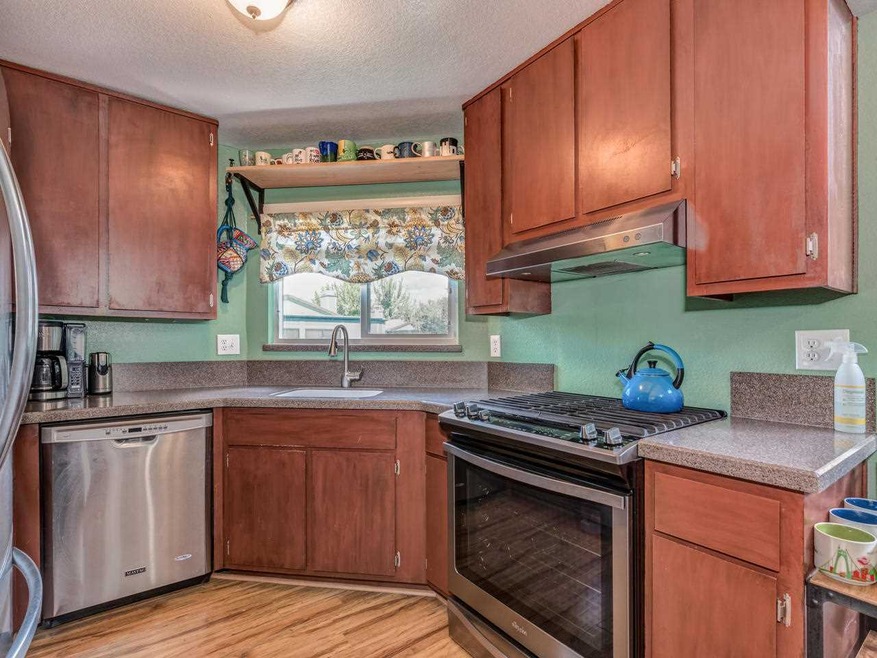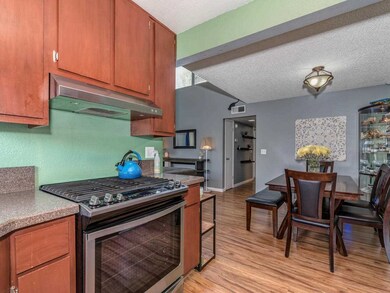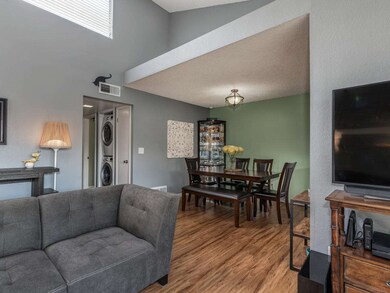
2507 Sycamore Glen Dr Unit 3 Sparks, NV 89434
Reed NeighborhoodHighlights
- Unit is on the top floor
- View of Trees or Woods
- Gazebo
- In Ground Pool
- High Ceiling
- Double Pane Windows
About This Home
As of July 2019This Charming Springland Village 2 bedroom/2 bath condo has everything already updated for you! Recently installed A/C and FURNACE, and NEW WINDOWS, including the huge SLIDING DOOR. Many additional upgrades include solid kitchen counter tops with an integrated sink, re-faced cabinets, newer garbage disposal, stainless steel dishwasher, refrigerator, and a new high end gas stove!, With a fresh, professional paint job inside, newer carpet/ trim, beautiful wood laminate flooring, newer toilets/vanities and blinds all of the work has already been done for you. In addition, there are also new outlets, switches, covers, door hardware and several light fixtures. Beautiful open floor plan with vaulted ceilings allows for lots of natural lighting.There is a private patio, gorgeous lush mature landscaping, covered parking with a storage cabinet, and an addition parking space. The HOA covers water, and trash, exterior maintenance and 3 pools/hot tubs and a tennis court.This condo is conveniently located to Legends outdoor mall, schools, restaurants and downtown Sparks. Quick freeway access to I-80. This impeccably maintained home is a perfect home for first time home buyers, or as a rental property.
Last Agent to Sell the Property
Chase International-Damonte License #S.67935 Listed on: 05/27/2019

Property Details
Home Type
- Condominium
Est. Annual Taxes
- $587
Year Built
- Built in 1988
Lot Details
- Landscaped
- Front and Back Yard Sprinklers
HOA Fees
Home Design
- Flat Roof Shape
- Slab Foundation
- Shingle Roof
- Composition Roof
- Wood Siding
- Stick Built Home
Interior Spaces
- 824 Sq Ft Home
- 1-Story Property
- High Ceiling
- Double Pane Windows
- Drapes & Rods
- Blinds
- Combination Dining and Living Room
- Views of Woods
- Smart Thermostat
- Laundry in Hall
Kitchen
- Gas Oven
- Gas Range
- Microwave
- Dishwasher
- Disposal
Flooring
- Carpet
- Laminate
Bedrooms and Bathrooms
- 2 Bedrooms
- Walk-In Closet
- 2 Full Bathrooms
- Primary Bathroom includes a Walk-In Shower
Parking
- 2 Parking Spaces
- 2 Carport Spaces
- Parking Available
- Common or Shared Parking
Pool
- In Ground Pool
- In Ground Spa
Outdoor Features
- Patio
- Gazebo
Location
- Unit is on the top floor
Schools
- Diedrichsen Elementary School
- Mendive Middle School
- Reed High School
Utilities
- Refrigerated Cooling System
- Forced Air Heating and Cooling System
- Heating System Uses Natural Gas
- Baseboard Heating
- Hot Water Heating System
- Gas Water Heater
Listing and Financial Details
- Home warranty included in the sale of the property
- Assessor Parcel Number 03044217
Community Details
Overview
- Association fees include insurance, utilities
- $300 HOA Transfer Fee
- Springland Village Western Nevada Association
- On-Site Maintenance
- Maintained Community
- The community has rules related to covenants, conditions, and restrictions
Amenities
- Common Area
- Community Storage Space
Recreation
- Tennis Courts
- Community Pool
- Community Spa
Security
- Security Service
- Fire and Smoke Detector
Ownership History
Purchase Details
Home Financials for this Owner
Home Financials are based on the most recent Mortgage that was taken out on this home.Purchase Details
Home Financials for this Owner
Home Financials are based on the most recent Mortgage that was taken out on this home.Purchase Details
Home Financials for this Owner
Home Financials are based on the most recent Mortgage that was taken out on this home.Purchase Details
Purchase Details
Purchase Details
Purchase Details
Home Financials for this Owner
Home Financials are based on the most recent Mortgage that was taken out on this home.Purchase Details
Purchase Details
Home Financials for this Owner
Home Financials are based on the most recent Mortgage that was taken out on this home.Purchase Details
Home Financials for this Owner
Home Financials are based on the most recent Mortgage that was taken out on this home.Purchase Details
Purchase Details
Home Financials for this Owner
Home Financials are based on the most recent Mortgage that was taken out on this home.Purchase Details
Home Financials for this Owner
Home Financials are based on the most recent Mortgage that was taken out on this home.Similar Homes in Sparks, NV
Home Values in the Area
Average Home Value in this Area
Purchase History
| Date | Type | Sale Price | Title Company |
|---|---|---|---|
| Bargain Sale Deed | $212,900 | Ticor Title Reno | |
| Bargain Sale Deed | $139,000 | Ticor Title Reno | |
| Bargain Sale Deed | $86,000 | Western Title Co | |
| Interfamily Deed Transfer | -- | Stewart Title Of Nevada Reno | |
| Bargain Sale Deed | $59,000 | Stewart Title Of Nevada Reno | |
| Trustee Deed | $202,120 | None Available | |
| Bargain Sale Deed | $190,000 | First Centennial Title Co | |
| Bargain Sale Deed | $163,000 | First Centennial Title Co | |
| Deed | $107,900 | First Centennial Title Co | |
| Bargain Sale Deed | $58,000 | -- | |
| Interfamily Deed Transfer | -- | -- | |
| Deed | $86,500 | Stewart Title | |
| Deed | $77,500 | First Centennial Title Co |
Mortgage History
| Date | Status | Loan Amount | Loan Type |
|---|---|---|---|
| Open | $204,500 | New Conventional | |
| Closed | $206,513 | New Conventional | |
| Previous Owner | $132,050 | New Conventional | |
| Previous Owner | $80,000 | Credit Line Revolving | |
| Previous Owner | $180,000 | Unknown | |
| Previous Owner | $86,300 | No Value Available | |
| Previous Owner | $47,000 | No Value Available | |
| Previous Owner | $74,500 | FHA | |
| Closed | $16,185 | No Value Available |
Property History
| Date | Event | Price | Change | Sq Ft Price |
|---|---|---|---|---|
| 07/25/2019 07/25/19 | Sold | $212,900 | +1.4% | $258 / Sq Ft |
| 06/17/2019 06/17/19 | Pending | -- | -- | -- |
| 06/08/2019 06/08/19 | Price Changed | $209,900 | -2.4% | $255 / Sq Ft |
| 05/27/2019 05/27/19 | For Sale | $215,000 | +54.7% | $261 / Sq Ft |
| 09/22/2016 09/22/16 | Sold | $139,000 | +3.0% | $169 / Sq Ft |
| 08/16/2016 08/16/16 | Pending | -- | -- | -- |
| 08/15/2016 08/15/16 | For Sale | $135,000 | -- | $164 / Sq Ft |
Tax History Compared to Growth
Tax History
| Year | Tax Paid | Tax Assessment Tax Assessment Total Assessment is a certain percentage of the fair market value that is determined by local assessors to be the total taxable value of land and additions on the property. | Land | Improvement |
|---|---|---|---|---|
| 2025 | $851 | $42,370 | $21,735 | $20,635 |
| 2024 | $790 | $40,828 | $20,160 | $20,668 |
| 2023 | $790 | $39,169 | $20,755 | $18,414 |
| 2022 | $731 | $32,961 | $16,940 | $16,021 |
| 2021 | $677 | $28,942 | $12,775 | $16,167 |
| 2020 | $634 | $29,484 | $13,020 | $16,464 |
| 2019 | $604 | $28,667 | $12,355 | $16,312 |
| 2018 | $587 | $23,242 | $7,140 | $16,102 |
| 2017 | $571 | $23,309 | $7,175 | $16,134 |
| 2016 | $557 | $23,138 | $6,475 | $16,663 |
| 2015 | $555 | $22,131 | $4,970 | $17,161 |
| 2014 | $538 | $15,382 | $3,535 | $11,847 |
| 2013 | -- | $14,376 | $2,625 | $11,751 |
Agents Affiliated with this Home
-
Kinney and Renwick Team

Seller's Agent in 2019
Kinney and Renwick Team
Chase International-Damonte
(775) 813-1255
1 in this area
86 Total Sales
-
Joshua Morales

Buyer's Agent in 2019
Joshua Morales
RE/MAX
(775) 544-0910
126 Total Sales
-
J
Seller's Agent in 2016
James Hay
Fathom Realty
Map
Source: Northern Nevada Regional MLS
MLS Number: 190007789
APN: 030-442-17
- 2511 Sycamore Glen Dr Unit 4
- 2435 Sycamore Glen Dr Unit A
- 2651 Sycamore Glen Dr Unit 4
- 2445 Sycamore Glen Dr Unit 6
- 2649 Sunny Slope Dr Unit 4
- 2255 Rockdale Dr
- 2311 Sycamore Glen Dr Unit 4
- 2629 Sunny Slope Dr Unit 3
- 2627 Sunny Slope Dr
- 2624 Sunny Slope Dr Unit 11
- 1476 Heather Ct
- 1280 O Callaghan Dr
- 1821 Fargo Way
- 1687 Noreen Dr
- 1064 Bradley Square
- 1002 Glen Meadow Dr
- 1615 Ridgeland Dr
- 1114 Bradley Square
- 1035 Baywood Dr Unit D
- 1544 Woodhaven Ln






