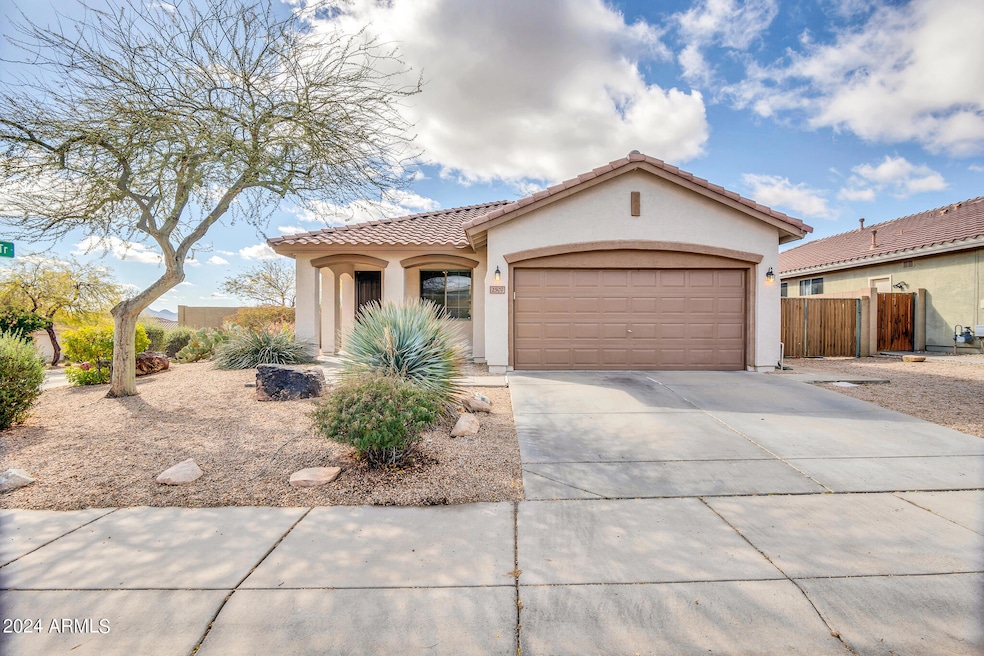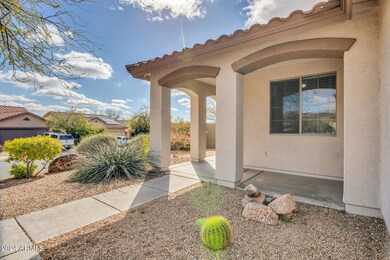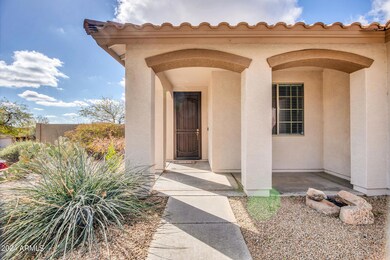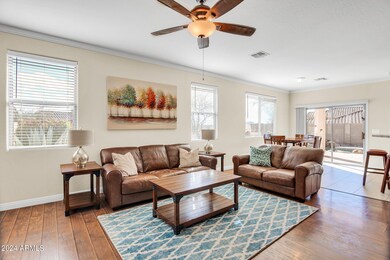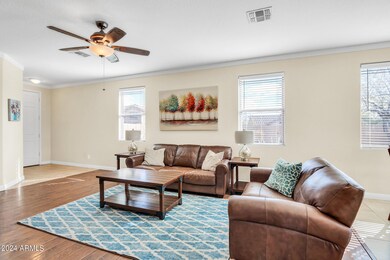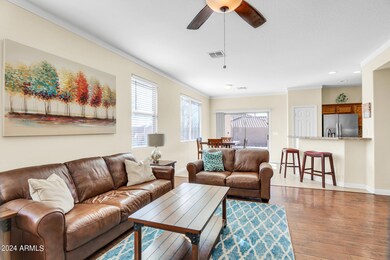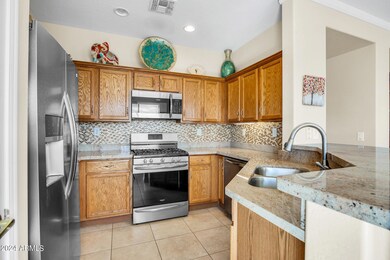
2507 W Whitman Dr Anthem, AZ 85086
Highlights
- Fitness Center
- Heated Spa
- Mountain View
- Gavilan Peak Elementary School Rated A
- RV Gated
- Outdoor Fireplace
About This Home
As of March 2024Pleasant entry into 1,431 square feet featuring a split floor plan with 3 bedrooms and 2 bathrooms. Beautiful eat-in kitchen with updated stainless steel appliances and granite countertops. Great room with crown molding. Owner's suite includes dual sinks and huge walk in closet. Built in cabinetry in laundry room and in garage. Hard flooring throughout—no carpet! Covered front and back patios. Oversized lot with RV gate. Heated pool and spa with grotto. Relax outside by the fireplace and enjoy the mountain views.
Anthem's community center has a heated pool, water park, pickleball and tennis courts, and workout facility. Catch and release fishing and pocket parks throughout the community.
Last Agent to Sell the Property
My Home Group Real Estate Brokerage Phone: (310) 213-4137 License #SA687243000 Listed on: 02/11/2024

Home Details
Home Type
- Single Family
Est. Annual Taxes
- $2,229
Year Built
- Built in 2003
Lot Details
- 8,697 Sq Ft Lot
- Desert faces the front and back of the property
- Block Wall Fence
- Front and Back Yard Sprinklers
- Sprinklers on Timer
HOA Fees
- $97 Monthly HOA Fees
Parking
- 2 Car Direct Access Garage
- Garage Door Opener
- RV Gated
Home Design
- Santa Barbara Architecture
- Wood Frame Construction
- Tile Roof
- Stucco
Interior Spaces
- 1,431 Sq Ft Home
- 1-Story Property
- Ceiling height of 9 feet or more
- Fireplace
- Double Pane Windows
- Mountain Views
- Intercom
Kitchen
- Eat-In Kitchen
- <<builtInMicrowave>>
- Granite Countertops
Flooring
- Tile
- Vinyl
Bedrooms and Bathrooms
- 3 Bedrooms
- Primary Bathroom is a Full Bathroom
- 2 Bathrooms
- Dual Vanity Sinks in Primary Bathroom
Accessible Home Design
- No Interior Steps
Pool
- Heated Spa
- Heated Pool
Outdoor Features
- Covered patio or porch
- Outdoor Fireplace
Schools
- Diamond Canyon Elementary
- Boulder Creek High School
Utilities
- Central Air
- Heating System Uses Natural Gas
- High Speed Internet
Listing and Financial Details
- Tax Lot 126
- Assessor Parcel Number 203-40-160
Community Details
Overview
- Association fees include ground maintenance
- Apca Association, Phone Number (623) 742-6050
- Built by Del Webb
- Anthem Unit 33 Amd Subdivision, Charm Floorplan
Recreation
- Tennis Courts
- Pickleball Courts
- Community Playground
- Fitness Center
- Heated Community Pool
- Community Spa
- Bike Trail
Ownership History
Purchase Details
Home Financials for this Owner
Home Financials are based on the most recent Mortgage that was taken out on this home.Purchase Details
Home Financials for this Owner
Home Financials are based on the most recent Mortgage that was taken out on this home.Purchase Details
Purchase Details
Purchase Details
Similar Homes in the area
Home Values in the Area
Average Home Value in this Area
Purchase History
| Date | Type | Sale Price | Title Company |
|---|---|---|---|
| Warranty Deed | $485,000 | First American Title Insurance | |
| Warranty Deed | $265,000 | First American Title Insuran | |
| Cash Sale Deed | $160,000 | First American Title Ins Co | |
| Cash Sale Deed | $131,500 | Guaranty Title Agency | |
| Trustee Deed | $99,270 | Great American Title Agency |
Mortgage History
| Date | Status | Loan Amount | Loan Type |
|---|---|---|---|
| Open | $412,250 | New Conventional | |
| Previous Owner | $257,050 | New Conventional | |
| Previous Owner | $98,410 | Credit Line Revolving | |
| Previous Owner | $73,000 | Stand Alone Second |
Property History
| Date | Event | Price | Change | Sq Ft Price |
|---|---|---|---|---|
| 06/30/2025 06/30/25 | Price Changed | $499,000 | -3.1% | $349 / Sq Ft |
| 06/12/2025 06/12/25 | Price Changed | $514,900 | -1.9% | $360 / Sq Ft |
| 05/21/2025 05/21/25 | For Sale | $525,000 | +8.2% | $367 / Sq Ft |
| 03/01/2024 03/01/24 | Sold | $485,000 | 0.0% | $339 / Sq Ft |
| 02/11/2024 02/11/24 | For Sale | $485,000 | -- | $339 / Sq Ft |
| 02/09/2024 02/09/24 | Pending | -- | -- | -- |
Tax History Compared to Growth
Tax History
| Year | Tax Paid | Tax Assessment Tax Assessment Total Assessment is a certain percentage of the fair market value that is determined by local assessors to be the total taxable value of land and additions on the property. | Land | Improvement |
|---|---|---|---|---|
| 2025 | $2,083 | $22,069 | -- | -- |
| 2024 | $2,229 | $21,018 | -- | -- |
| 2023 | $2,229 | $34,420 | $6,880 | $27,540 |
| 2022 | $2,130 | $24,680 | $4,930 | $19,750 |
| 2021 | $2,194 | $23,380 | $4,670 | $18,710 |
| 2020 | $2,146 | $21,360 | $4,270 | $17,090 |
| 2019 | $2,105 | $20,010 | $4,000 | $16,010 |
| 2018 | $2,038 | $18,630 | $3,720 | $14,910 |
| 2017 | $2,283 | $17,360 | $3,470 | $13,890 |
| 2016 | $1,992 | $17,100 | $3,420 | $13,680 |
| 2015 | $1,918 | $15,810 | $3,160 | $12,650 |
Agents Affiliated with this Home
-
Julie Carter
J
Seller's Agent in 2025
Julie Carter
eXp Realty
(888) 897-7821
1 in this area
74 Total Sales
-
Sarah Zenker
S
Seller's Agent in 2024
Sarah Zenker
My Home Group
(480) 794-1694
19 in this area
45 Total Sales
Map
Source: Arizona Regional Multiple Listing Service (ARMLS)
MLS Number: 6659175
APN: 203-40-160
- 2327 W Firethorn Way
- 2361 W Turtle Hill Ct
- 2609 W Medinah Way Unit 15
- 40713 N Citrus Canyon Trail
- 41216 N Shadow Creek Ct
- 41401 N Maidstone Ct
- 41220 N Belfair Way
- 2335 W Muirfield Dr
- 41202 N Rolling Green Way
- 2461 W Muirfield Dr
- 2354 W Muirfield Dr
- 2404 W Muirfield Dr
- 2452 W Muirfield Dr
- 41318 N Belfair Way
- 41309 N Belfair Way
- 41227 N Rolling Green Way
- 2214 W Muirfield Dr
- 40325 N Graham Way Unit 25
- 41333 N Belfair Way
- 2713 W Adventure Dr Unit 17
