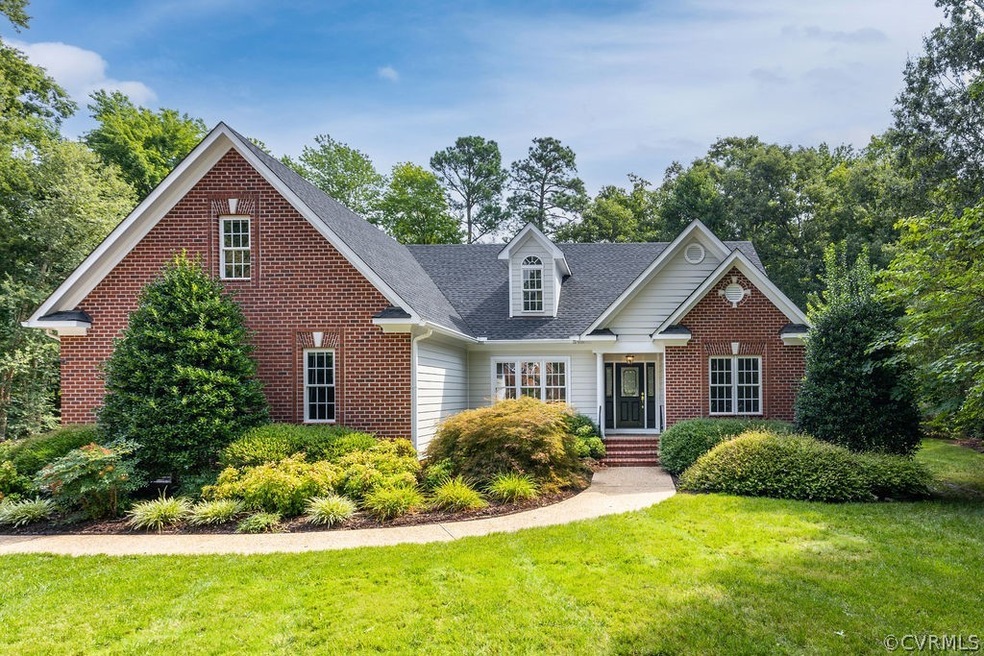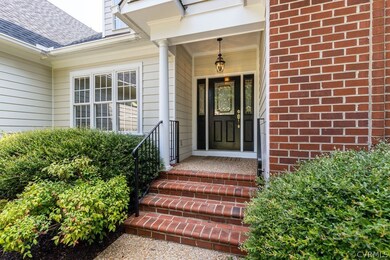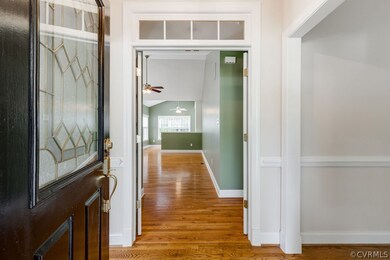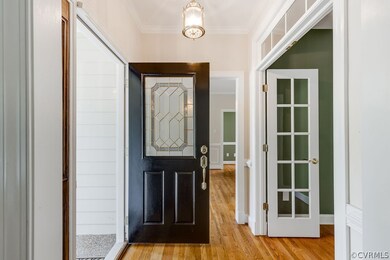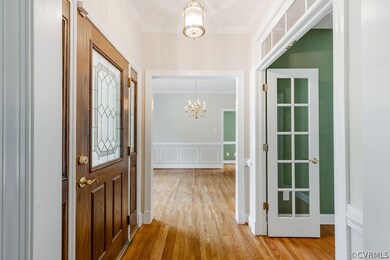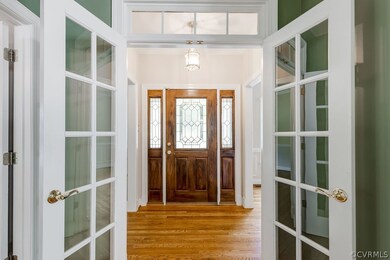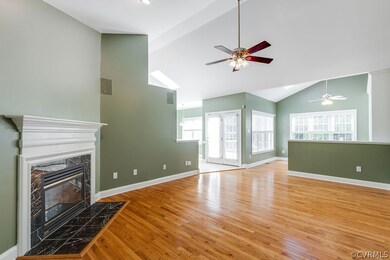
2507 Worchester Rd Midlothian, VA 23113
Salisbury NeighborhoodHighlights
- Deck
- Transitional Architecture
- Wood Flooring
- Bettie Weaver Elementary School Rated A-
- Cathedral Ceiling
- Main Floor Primary Bedroom
About This Home
As of October 2021Ideal cul-de sac location w/open floor plan & convenient ONE FLOOR LIVING with versatile 2nd floor bonus space that can be a quiet home office/rec room/4th bedroom. Vaulted eat-in, open concept kitchen with granite countertops, GE double ovens & separate warming drawer is a cooks’ dream featuring two full size pantry closets & storage galore in custom cabinetry w/pull outs. Family room w/soaring ceilings & gas fireplace is open to a bright sunroom w/a wall of built-in display bookcases & windows surround and both rooms are open to the kitchen/morning room area. Primary Suite has large vaulted bedroom w/hardwoods, TWO large walk-in closets and an oasis bath with jetted soaking tub, walk-in shower, WC and two vanities. Located on the other side of the home (and able to be closed off with a pocket door) are two more nice sized bedrooms & hall full bath. Enjoy the welcoming foyer, living and dining rooms and large deck overlooking the fenced rear yard w/irrigation front & back. NEW ROOF Fall 2020, aggregate drive w/parking pad lends for easy access to the 2 car direct entry garage. Homes located in the desired Falkirk section of Salisbury rarely come to market and this one is a gem!
Last Agent to Sell the Property
Long & Foster REALTORS License #0225073047 Listed on: 08/13/2021

Home Details
Home Type
- Single Family
Est. Annual Taxes
- $3,770
Year Built
- Built in 2000
Lot Details
- 0.54 Acre Lot
- Cul-De-Sac
- Back Yard Fenced
- Landscaped
- Level Lot
- Zoning described as R15
HOA Fees
- $9 Monthly HOA Fees
Parking
- 2 Car Direct Access Garage
- Rear-Facing Garage
- Garage Door Opener
- Driveway
- Off-Street Parking
Home Design
- Transitional Architecture
- Brick Exterior Construction
- Frame Construction
- Composition Roof
Interior Spaces
- 2,664 Sq Ft Home
- 2-Story Property
- Built-In Features
- Bookcases
- Cathedral Ceiling
- Gas Fireplace
- French Doors
Kitchen
- Eat-In Kitchen
- Double Oven
- Induction Cooktop
- Microwave
- Dishwasher
- Kitchen Island
- Granite Countertops
- Disposal
Flooring
- Wood
- Carpet
- Tile
Bedrooms and Bathrooms
- 4 Bedrooms
- Primary Bedroom on Main
- Walk-In Closet
- Double Vanity
- Hydromassage or Jetted Bathtub
Outdoor Features
- Deck
Schools
- Bettie Weaver Elementary School
- Midlothian Middle School
- Midlothian High School
Utilities
- Forced Air Heating and Cooling System
- Heating System Uses Natural Gas
- Gas Water Heater
Community Details
- Salisbury Subdivision
Listing and Financial Details
- Tax Lot 12
- Assessor Parcel Number 723-71-65-27-000-000
Ownership History
Purchase Details
Home Financials for this Owner
Home Financials are based on the most recent Mortgage that was taken out on this home.Purchase Details
Home Financials for this Owner
Home Financials are based on the most recent Mortgage that was taken out on this home.Purchase Details
Similar Homes in Midlothian, VA
Home Values in the Area
Average Home Value in this Area
Purchase History
| Date | Type | Sale Price | Title Company |
|---|---|---|---|
| Warranty Deed | $555,000 | Stewart Title Guaranty Co | |
| Warranty Deed | $449,900 | Attorney | |
| Deed | -- | -- |
Mortgage History
| Date | Status | Loan Amount | Loan Type |
|---|---|---|---|
| Previous Owner | $100,000 | New Conventional | |
| Previous Owner | $475,000 | Purchase Money Mortgage |
Property History
| Date | Event | Price | Change | Sq Ft Price |
|---|---|---|---|---|
| 10/27/2021 10/27/21 | Sold | $555,000 | +7.9% | $208 / Sq Ft |
| 08/17/2021 08/17/21 | Pending | -- | -- | -- |
| 08/12/2021 08/12/21 | For Sale | $514,500 | +14.4% | $193 / Sq Ft |
| 08/01/2016 08/01/16 | Sold | $449,900 | 0.0% | $170 / Sq Ft |
| 06/12/2016 06/12/16 | Pending | -- | -- | -- |
| 05/24/2016 05/24/16 | For Sale | $449,900 | -- | $170 / Sq Ft |
Tax History Compared to Growth
Tax History
| Year | Tax Paid | Tax Assessment Tax Assessment Total Assessment is a certain percentage of the fair market value that is determined by local assessors to be the total taxable value of land and additions on the property. | Land | Improvement |
|---|---|---|---|---|
| 2024 | $5,337 | $590,200 | $98,600 | $491,600 |
| 2023 | $4,756 | $522,600 | $94,400 | $428,200 |
| 2022 | $4,560 | $495,700 | $88,400 | $407,300 |
| 2021 | $4,094 | $426,200 | $86,700 | $339,500 |
| 2020 | $3,843 | $397,700 | $85,900 | $311,800 |
| 2019 | $3,770 | $396,800 | $85,000 | $311,800 |
| 2018 | $3,785 | $394,600 | $85,000 | $309,600 |
| 2017 | $3,771 | $387,600 | $85,000 | $302,600 |
| 2016 | $3,730 | $388,500 | $85,000 | $303,500 |
| 2015 | $3,672 | $379,900 | $85,000 | $294,900 |
| 2014 | $3,587 | $371,000 | $79,900 | $291,100 |
Agents Affiliated with this Home
-

Seller's Agent in 2021
Jody Hughes
Long & Foster
(804) 301-9523
1 in this area
15 Total Sales
-
R
Buyer's Agent in 2021
Robert Scott
Real Broker LLC
(804) 332-9444
1 in this area
31 Total Sales
-

Seller's Agent in 2016
Craig Via
Craig Via Realty & Relocation
(804) 389-6041
24 in this area
100 Total Sales
-

Buyer's Agent in 2016
Jane Renger
EXIT Realty Success
(804) 397-9796
43 Total Sales
Map
Source: Central Virginia Regional MLS
MLS Number: 2116910
APN: 723-71-65-27-000-000
- 13901 Dunkeld Terrace
- 13905 Durhamshire Ln
- 2940 Queenswood Rd
- 2242 Banstead Rd
- 14471 W Salisbury Rd
- 2901 Barrow Place
- 14530 Gildenborough Dr
- 1813 Gildenborough Ct
- 13951 Whitechapel Rd
- 14337 Riverdowns Dr S
- 2631 Royal Crest Dr
- 16106 Founders Bridge Ct
- 14331 Roderick Ct
- 14942 Bridge Spring Dr
- 414 Michaux View Ct
- 13511 W Salisbury Rd
- 2303 Bream Dr
- 14231 Riverdowns Dr S
- 1665 Ewing Park Loop
- 14434 Michaux Springs Dr
