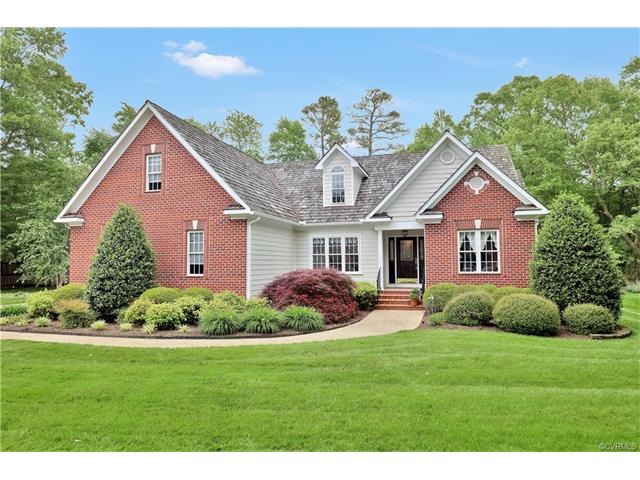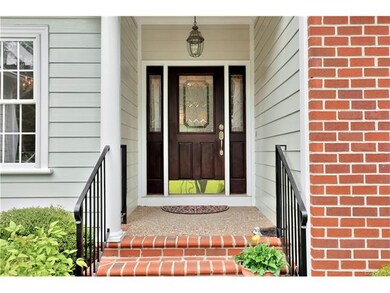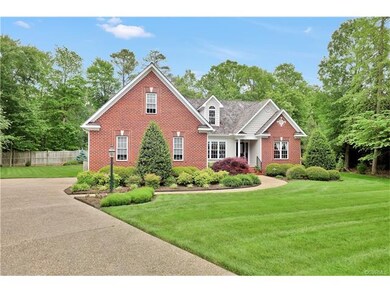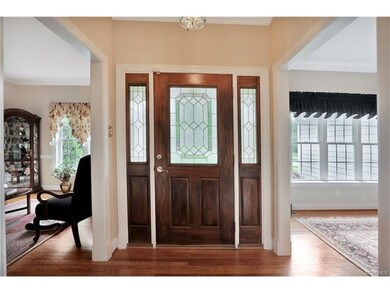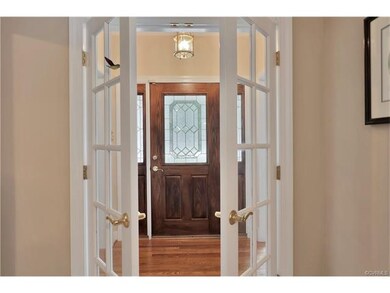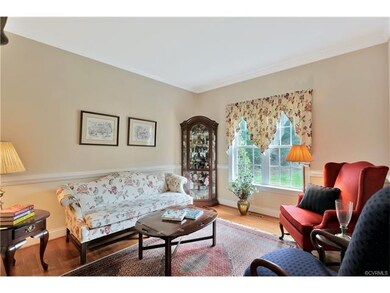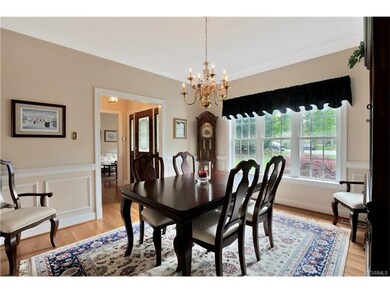
2507 Worchester Rd Midlothian, VA 23113
Salisbury NeighborhoodHighlights
- Two Primary Bedrooms
- Deck
- Cathedral Ceiling
- Bettie Weaver Elementary School Rated A-
- Transitional Architecture
- Wood Flooring
About This Home
As of October 2021This is the one you have been waiting for! Beautifully maintained small home at the end of a dead end, cul-de-sac in Salisbury. Almost all of this beautiful home's living areas and bedrooms are on one level -perfect for downsizing without giving up the privacy and spaciousness of a gracious home. It is rare that these terrific homes in the highly desirable Falkirk section come to the market, and when they do, they sell fast! The master suite is huge with vaulted ceiling, and a large, sumptuous bathroom with sunken tub & separate shower and his/her's vanities! The freshly remodeled, kitchen is nice and spacious with vaulted ceilings, new stainless appliances, pendant lighting, handsome granite counter tops, and even an instant hot water dispenser and warming drawer! And a two-car garage with direct entry makes this GEM especially appealing. Abundant storage too. HURRY!
Last Agent to Sell the Property
Craig Via Realty & Relocation License #0225034426 Listed on: 05/24/2016
Home Details
Home Type
- Single Family
Est. Annual Taxes
- $3,647
Year Built
- Built in 2000
Lot Details
- 0.54 Acre Lot
- Cul-De-Sac
- Street terminates at a dead end
- Wood Fence
- Back Yard Fenced
- Landscaped
- Level Lot
- Sprinkler System
- Zoning described as R15
HOA Fees
- $8 Monthly HOA Fees
Parking
- 2 Car Direct Access Garage
- Garage Door Opener
- Driveway
- Off-Street Parking
Home Design
- Transitional Architecture
- Brick Exterior Construction
- Frame Construction
- Wood Roof
- HardiePlank Type
Interior Spaces
- 2,639 Sq Ft Home
- 1-Story Property
- Cathedral Ceiling
- Recessed Lighting
- Gas Fireplace
- Thermal Windows
- Insulated Doors
- Crawl Space
- Fire and Smoke Detector
- Stacked Washer and Dryer
Kitchen
- Eat-In Kitchen
- Double Self-Cleaning Oven
- Range
- Microwave
- Dishwasher
- Kitchen Island
- Granite Countertops
- Disposal
Flooring
- Wood
- Carpet
- Tile
Bedrooms and Bathrooms
- 4 Bedrooms
- Double Master Bedroom
- Double Vanity
Outdoor Features
- Deck
- Exterior Lighting
- Rear Porch
Schools
- Bettie Weaver Elementary School
- Midlothian Middle School
- Midlothian High School
Utilities
- Forced Air Heating and Cooling System
- Heating System Uses Natural Gas
- Gas Water Heater
Listing and Financial Details
- Tax Lot 12
- Assessor Parcel Number 723-71-65-27-000-000
Community Details
Overview
- Salisbury Subdivision
Amenities
- Common Area
Similar Homes in Midlothian, VA
Home Values in the Area
Average Home Value in this Area
Property History
| Date | Event | Price | Change | Sq Ft Price |
|---|---|---|---|---|
| 10/27/2021 10/27/21 | Sold | $555,000 | +7.9% | $208 / Sq Ft |
| 08/17/2021 08/17/21 | Pending | -- | -- | -- |
| 08/12/2021 08/12/21 | For Sale | $514,500 | +14.4% | $193 / Sq Ft |
| 08/01/2016 08/01/16 | Sold | $449,900 | 0.0% | $170 / Sq Ft |
| 06/12/2016 06/12/16 | Pending | -- | -- | -- |
| 05/24/2016 05/24/16 | For Sale | $449,900 | -- | $170 / Sq Ft |
Tax History Compared to Growth
Agents Affiliated with this Home
-
Jody Hughes

Seller's Agent in 2021
Jody Hughes
Long & Foster
(804) 301-9523
1 in this area
13 Total Sales
-
Robert Scott
R
Buyer's Agent in 2021
Robert Scott
Real Broker LLC
(804) 332-9444
1 in this area
33 Total Sales
-
Craig Via

Seller's Agent in 2016
Craig Via
Craig Via Realty & Relocation
(804) 389-6041
24 in this area
99 Total Sales
-
Jane Renger

Buyer's Agent in 2016
Jane Renger
EXIT Realty Success
(804) 397-9796
45 Total Sales
Map
Source: Central Virginia Regional MLS
MLS Number: 1617482
APN: 723-71-65-27-000-000
- 14550 Sarum Terrace
- 13905 Durhamshire Ln
- 14320 Tunsberg Terrace
- 2810 Winterfield Rd
- 14230 Netherfield Dr
- 2940 Queenswood Rd
- 14331 W Salisbury Rd
- 2912 Aylesford Dr
- 13951 Whitechapel Rd
- 14337 Riverdowns Dr S
- 14813 Creekbrook Place
- 2607 Founders Bridge Rd
- 2631 Royal Crest Dr
- 14331 Roderick Ct
- 14801 Michaux Valley Cir
- 14942 Bridge Spring Dr
- 13531 W Salisbury Rd
- 13500 Stonegate Rd
- 13511 W Salisbury Rd
- 14136 Rigney Dr
