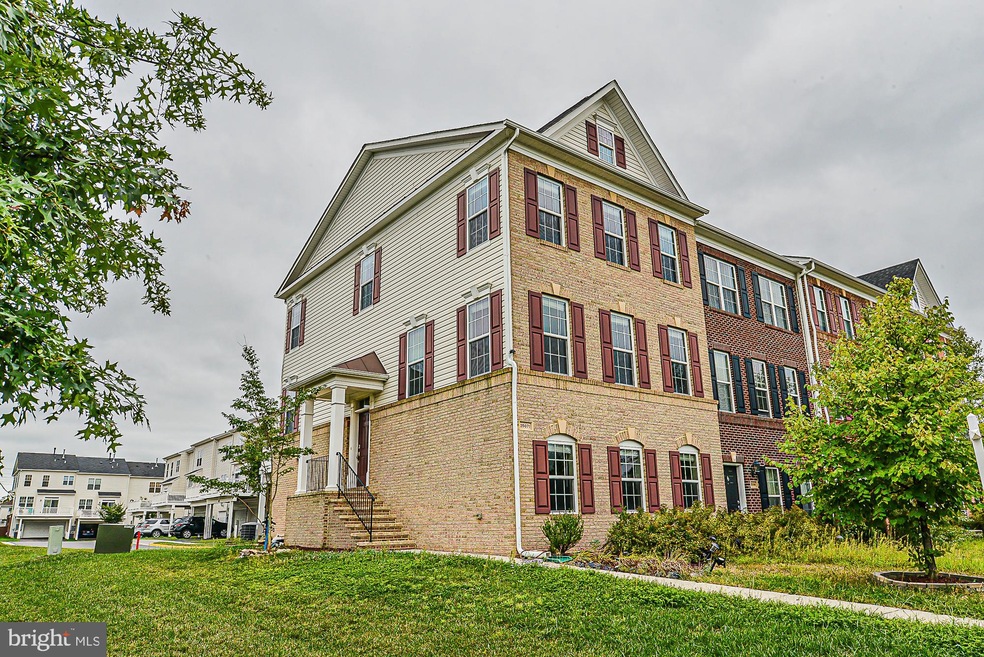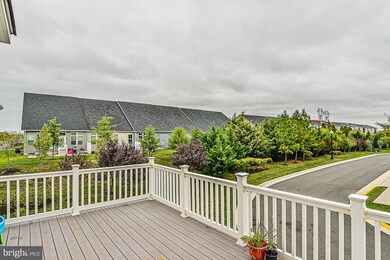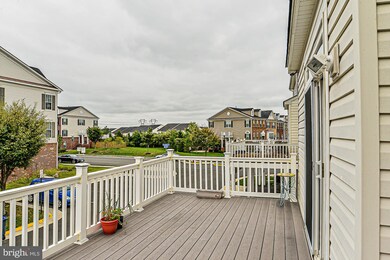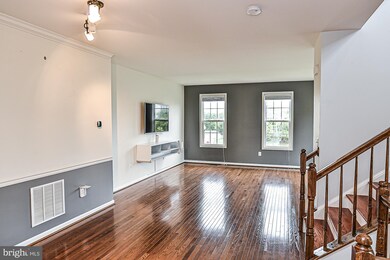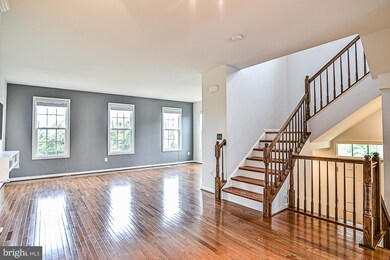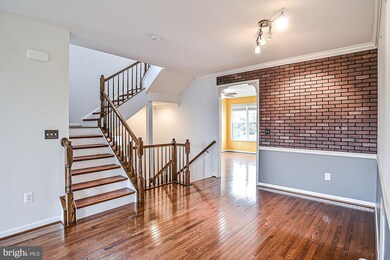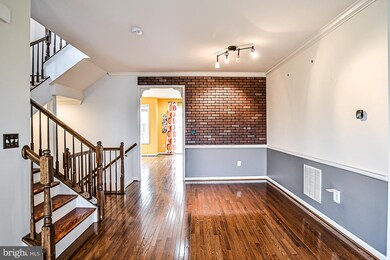
Estimated Value: $630,000 - $721,000
Highlights
- Eat-In Gourmet Kitchen
- Wood Flooring
- Upgraded Countertops
- Goshen Post Elementary Rated A
- 1 Fireplace
- 1-minute walk to Strathshire Dog Park
About This Home
As of October 2019BEAUTIFUL END UNIT TOWNHOUSE W/ LOTS OF UPGRADES * TWO CAR GARAGE* PLENTY OF NATURAL LIGHT* NEW ROOF SHINGLES(2015)* GLEAMING HARDWOOD FLOORING ENTIRE HOME* GOURMET KITCHEN FEATURES GRANITE COUNTERTOPS, SS APPLIANCES, MAPLE CABINETRY, BACKSPLASH, ISLAND* LARGE LIVING/DINING AREA* MASTER SUITE W/TRAY CEILING & FINISHED WALK IN CLOSET* M-BATH W/SPLIT VANITIES, SOAKING TUB & SEPARATE SHOWER* LAUNDRY UPPER LVL* FINISHED LOWER LVL W/ HOME THEATER/REC RM, FIREPLACE, HALF BATH* LARGE COMPOSITE DECK OFF KITCHEN* WHOLE HOME WATER FILTER* CENTRAL HUMIDIFIER* SMART HOME READY* PREMIUM LOT W/ FINISHED PATIO* QUITE STREET WITH LOT OF PARKING* WALKING DISTANCE TO 3 CHILDREN'S PARKS, DOG PARK, COMMUNITY GYM AND POOL* GREAT LOCATION* FRESHLY PAINTED AND READY TO MOVE-IN.
Last Buyer's Agent
Mike McConnell
Redfin Corporation License #WVS240303152

Townhouse Details
Home Type
- Townhome
Est. Annual Taxes
- $4,562
Year Built
- Built in 2011
Lot Details
- 3,049 Sq Ft Lot
HOA Fees
- $85 Monthly HOA Fees
Parking
- 2 Car Attached Garage
- Rear-Facing Garage
Home Design
- Masonry
Interior Spaces
- 2,402 Sq Ft Home
- Property has 3 Levels
- Chair Railings
- Crown Molding
- Recessed Lighting
- 1 Fireplace
- Window Treatments
- Family Room
- Combination Dining and Living Room
- Game Room
- Wood Flooring
Kitchen
- Eat-In Gourmet Kitchen
- Breakfast Room
- Kitchen Island
- Upgraded Countertops
Bedrooms and Bathrooms
- 3 Bedrooms
- En-Suite Primary Bedroom
- En-Suite Bathroom
Schools
- Pinebrook Elementary School
- Mercer Middle School
- John Champe High School
Utilities
- Forced Air Heating and Cooling System
- 60+ Gallon Tank
Listing and Financial Details
- Tax Lot 122
- Assessor Parcel Number 248295181000
Community Details
Overview
- Association fees include common area maintenance, management, snow removal, trash
- Cardinal Lmanagement HOA, Phone Number (703) 000-0000
- Stratshire Crossing Subdivision
Recreation
- Community Playground
Pet Policy
- No Pets Allowed
Ownership History
Purchase Details
Home Financials for this Owner
Home Financials are based on the most recent Mortgage that was taken out on this home.Purchase Details
Home Financials for this Owner
Home Financials are based on the most recent Mortgage that was taken out on this home.Purchase Details
Home Financials for this Owner
Home Financials are based on the most recent Mortgage that was taken out on this home.Similar Homes in Aldie, VA
Home Values in the Area
Average Home Value in this Area
Purchase History
| Date | Buyer | Sale Price | Title Company |
|---|---|---|---|
| Shrestha Durga Lal | $460,000 | Blue Ridge Title & Escr Inc | |
| Gundala Rahul G | -- | -- | |
| Malvagna Christopher S | $355,000 | -- |
Mortgage History
| Date | Status | Borrower | Loan Amount |
|---|---|---|---|
| Open | Shrestha Amita | $70,000 | |
| Open | Shrestha Durga Lal | $406,000 | |
| Previous Owner | Gundala Rahul G | $373,500 | |
| Previous Owner | Gundala Rahul G | -- | |
| Previous Owner | Gundala Rahul G | $373,500 | |
| Previous Owner | Malvagna Christopher S | $301,750 |
Property History
| Date | Event | Price | Change | Sq Ft Price |
|---|---|---|---|---|
| 10/30/2019 10/30/19 | Sold | $460,000 | +1.1% | $192 / Sq Ft |
| 09/19/2019 09/19/19 | Pending | -- | -- | -- |
| 09/16/2019 09/16/19 | For Sale | $454,900 | +15.2% | $189 / Sq Ft |
| 05/29/2014 05/29/14 | Sold | $395,000 | -3.6% | $168 / Sq Ft |
| 04/17/2014 04/17/14 | Pending | -- | -- | -- |
| 03/21/2014 03/21/14 | For Sale | $409,900 | -- | $174 / Sq Ft |
Tax History Compared to Growth
Tax History
| Year | Tax Paid | Tax Assessment Tax Assessment Total Assessment is a certain percentage of the fair market value that is determined by local assessors to be the total taxable value of land and additions on the property. | Land | Improvement |
|---|---|---|---|---|
| 2024 | $5,554 | $642,030 | $203,500 | $438,530 |
| 2023 | $5,216 | $596,170 | $203,500 | $392,670 |
| 2022 | $5,271 | $592,290 | $188,500 | $403,790 |
| 2021 | $4,897 | $499,680 | $168,500 | $331,180 |
| 2020 | $4,734 | $457,370 | $143,500 | $313,870 |
| 2019 | $4,562 | $436,590 | $143,500 | $293,090 |
| 2018 | $4,575 | $421,650 | $128,500 | $293,150 |
| 2017 | $4,643 | $412,700 | $128,500 | $284,200 |
| 2016 | $4,624 | $403,820 | $0 | $0 |
| 2015 | $4,359 | $255,550 | $0 | $255,550 |
| 2014 | $4,371 | $259,920 | $0 | $259,920 |
Agents Affiliated with this Home
-
RAJU BHUPATHIRAJU
R
Seller's Agent in 2019
RAJU BHUPATHIRAJU
Alluri Realty, Inc.
(703) 501-4929
45 Total Sales
-
M
Buyer's Agent in 2019
Mike McConnell
Redfin Corporation
(703) 509-9422
-
Cynthia Wrenn

Seller's Agent in 2014
Cynthia Wrenn
Century 21 Redwood Realty
(703) 980-7034
39 Total Sales
-
Raju Alluri
R
Buyer's Agent in 2014
Raju Alluri
Alluri Realty, Inc.
(703) 338-0546
2 in this area
107 Total Sales
Map
Source: Bright MLS
MLS Number: VALO394764
APN: 248-29-5181
- 25055 Sullivan Terrace
- 25067 Great Berkhamsted Dr
- 41686 McMonagle Square
- 41706 Deer Grass Terrace
- 41745 McMonagle Square
- 41597 Hoffman Dr
- 41537 Ware Ct
- 41459 Tarragon Leaf Dr
- 41835 Diabase Square
- 25157 Himalayas Terrace
- 41749 Eloquence Terrace
- 41736 Mcdivitt Terrace
- 24873 Culbertson Terrace
- 25038 Woodland Iris Dr
- 25159 Hummocky Terrace
- 25187 Hummocky Terrace
- 41907 Gallberry Terrace
- 25086 Magnetite Terrace
- 41440 Black Cherry Terrace
- 41923 Moreland Mine Terrace
- 25071 Croxley Green Square
- 25069 Croxley Green Square
- 25067 Croxley Green Square
- 25065 Croxley Green Square
- 25066 Croxley Green Square
- 41670 St Albans Terrace
- 41657 McMonagle Square
- 41672 St Albans Terrace
- 41659 McMonagle Square
- 41661 McMonagle Square
- 41674 St Albans Terrace
- 41663 McMonagle Square
- 41676 St Albans Terrace
- 41638 Elstree Terrace
- 41665 McMonagle Square
- 41636 Elstree Terrace
- 41640 Elstree Terrace
- 41634 Elstree Terrace
- 41632 Elstree Terrace
- 25110 Harpenden Terrace
