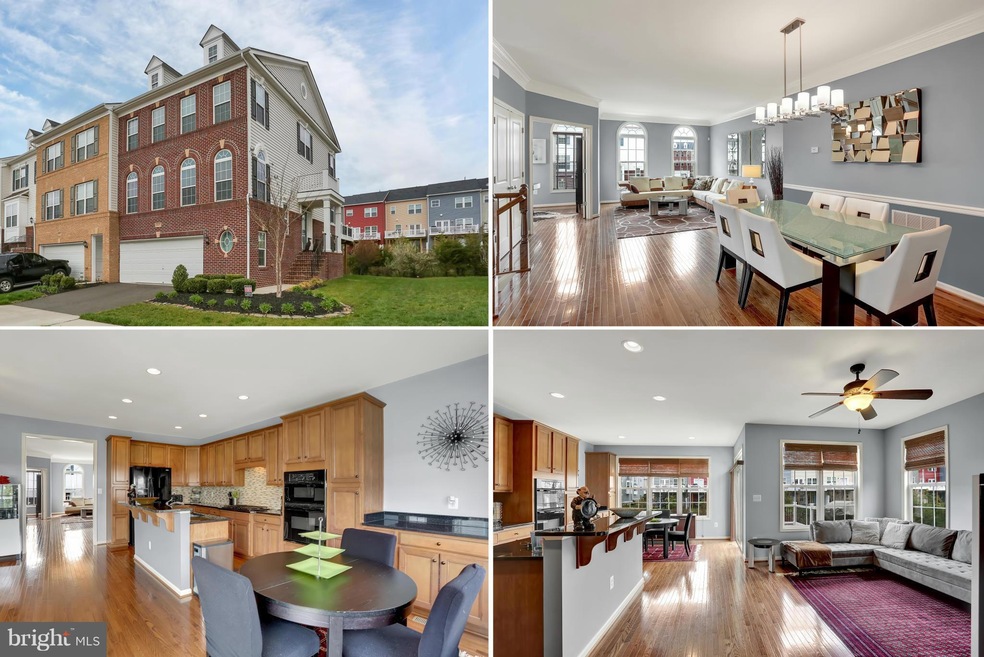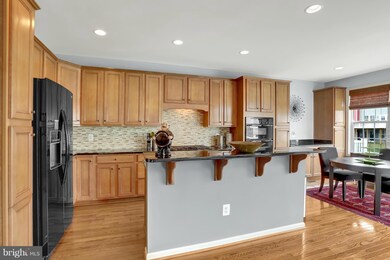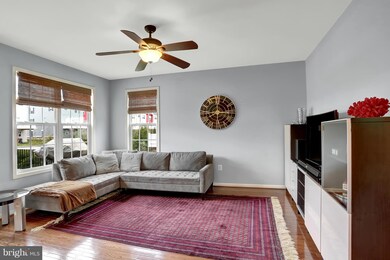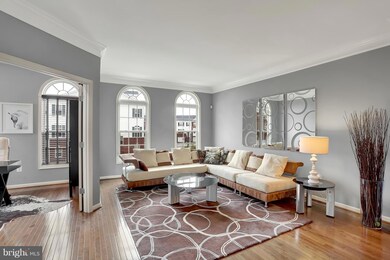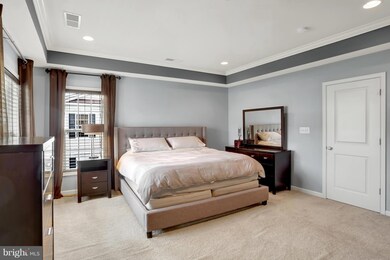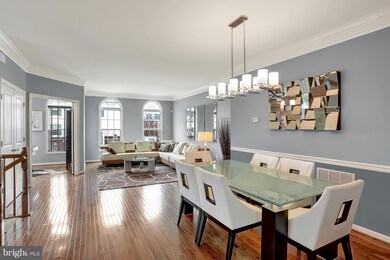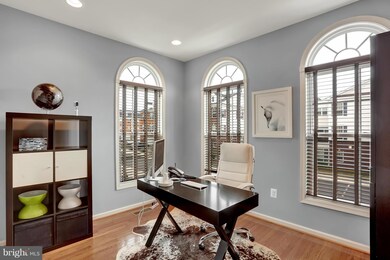
25071 Prairie Fire Square Stone Ridge, VA 20105
Highlights
- Gourmet Kitchen
- Open Floorplan
- Deck
- Goshen Post Elementary Rated A
- Colonial Architecture
- 3-minute walk to Strathshire Dog Park
About This Home
As of October 2021STUNNING END UNIT w/open floor plan. Gleaming HW floors thru-out ML. Gorgeous gourmet kit, brkfst rm & fam rm area w/access to rear deck. Kit w/ Granite, tiled bksplash, & lg island. Open & stylish LR & DR. Elegant & spacious MBR w/tray ceiling, WIC, & Lux MBA w/lg soaking tub, dble sinks, & sep shwr. Fully Fin LL walk-out rec rm & full bath. Lg rear deck & lower paver patio. 2 car garage.
Last Agent to Sell the Property
Keller Williams Realty License #0225174916 Listed on: 04/12/2017

Last Buyer's Agent
Zim Andican
Samson Properties

Townhouse Details
Home Type
- Townhome
Est. Annual Taxes
- $5,034
Year Built
- Built in 2011
Lot Details
- 3,485 Sq Ft Lot
- Backs To Open Common Area
- 1 Common Wall
- Property is in very good condition
HOA Fees
- $101 Monthly HOA Fees
Parking
- 2 Car Attached Garage
- Front Facing Garage
- Garage Door Opener
- Off-Street Parking
Home Design
- Colonial Architecture
- Brick Front
Interior Spaces
- 3,485 Sq Ft Home
- Property has 3 Levels
- Open Floorplan
- Chair Railings
- Crown Molding
- Tray Ceiling
- Vaulted Ceiling
- Ceiling Fan
- Recessed Lighting
- Fireplace With Glass Doors
- Gas Fireplace
- Window Treatments
- Palladian Windows
- Sliding Doors
- Entrance Foyer
- Family Room Off Kitchen
- Living Room
- Dining Room
- Den
- Game Room
- Wood Flooring
Kitchen
- Gourmet Kitchen
- Breakfast Room
- Built-In Oven
- Cooktop
- Microwave
- Ice Maker
- Dishwasher
- Kitchen Island
- Upgraded Countertops
- Disposal
Bedrooms and Bathrooms
- 3 Bedrooms
- En-Suite Primary Bedroom
- En-Suite Bathroom
- 3.5 Bathrooms
Laundry
- Dryer
- Washer
Finished Basement
- Heated Basement
- Walk-Out Basement
- Basement Fills Entire Space Under The House
- Connecting Stairway
- Front and Rear Basement Entry
Outdoor Features
- Deck
- Patio
Schools
- Buffalo Trail Elementary School
- Mercer Middle School
- John Champe High School
Utilities
- Forced Air Heating and Cooling System
- Natural Gas Water Heater
Listing and Financial Details
- Tax Lot 181A
- Assessor Parcel Number 248200472000
Community Details
Overview
- Association fees include management, snow removal, trash
- Stratshire Crossing Subdivision
- The community has rules related to alterations or architectural changes, covenants, no recreational vehicles, boats or trailers
Amenities
- Common Area
Recreation
- Tennis Courts
- Community Basketball Court
- Community Playground
- Community Pool
- Jogging Path
Ownership History
Purchase Details
Home Financials for this Owner
Home Financials are based on the most recent Mortgage that was taken out on this home.Purchase Details
Home Financials for this Owner
Home Financials are based on the most recent Mortgage that was taken out on this home.Purchase Details
Home Financials for this Owner
Home Financials are based on the most recent Mortgage that was taken out on this home.Purchase Details
Home Financials for this Owner
Home Financials are based on the most recent Mortgage that was taken out on this home.Similar Homes in Stone Ridge, VA
Home Values in the Area
Average Home Value in this Area
Purchase History
| Date | Type | Sale Price | Title Company |
|---|---|---|---|
| Warranty Deed | $650,000 | Psr Title Llc | |
| Warranty Deed | $475,000 | Attorney | |
| Warranty Deed | $445,000 | -- | |
| Special Warranty Deed | $405,900 | -- |
Mortgage History
| Date | Status | Loan Amount | Loan Type |
|---|---|---|---|
| Open | $617,500 | New Conventional | |
| Previous Owner | $332,500 | New Conventional | |
| Previous Owner | $118,750 | Credit Line Revolving | |
| Previous Owner | $436,939 | FHA | |
| Previous Owner | $305,900 | New Conventional |
Property History
| Date | Event | Price | Change | Sq Ft Price |
|---|---|---|---|---|
| 10/25/2021 10/25/21 | Sold | $650,000 | -1.4% | $187 / Sq Ft |
| 10/05/2021 10/05/21 | Pending | -- | -- | -- |
| 09/25/2021 09/25/21 | For Sale | $659,000 | +1.4% | $189 / Sq Ft |
| 09/25/2021 09/25/21 | Off Market | $650,000 | -- | -- |
| 05/22/2017 05/22/17 | Sold | $475,000 | 0.0% | $136 / Sq Ft |
| 04/18/2017 04/18/17 | Pending | -- | -- | -- |
| 04/12/2017 04/12/17 | For Sale | $475,000 | 0.0% | $136 / Sq Ft |
| 04/12/2017 04/12/17 | Off Market | $475,000 | -- | -- |
| 02/24/2014 02/24/14 | Sold | $445,000 | 0.0% | $147 / Sq Ft |
| 12/30/2013 12/30/13 | Pending | -- | -- | -- |
| 12/27/2013 12/27/13 | For Sale | $444,900 | +9.6% | $147 / Sq Ft |
| 02/17/2012 02/17/12 | Sold | $405,900 | -- | $139 / Sq Ft |
Tax History Compared to Growth
Tax History
| Year | Tax Paid | Tax Assessment Tax Assessment Total Assessment is a certain percentage of the fair market value that is determined by local assessors to be the total taxable value of land and additions on the property. | Land | Improvement |
|---|---|---|---|---|
| 2024 | $6,086 | $703,570 | $203,500 | $500,070 |
| 2023 | $5,691 | $650,380 | $203,500 | $446,880 |
| 2022 | $5,762 | $647,420 | $188,500 | $458,920 |
| 2021 | $5,330 | $543,830 | $168,500 | $375,330 |
| 2020 | $5,163 | $498,800 | $143,500 | $355,300 |
| 2019 | $4,965 | $475,080 | $143,500 | $331,580 |
| 2018 | $4,993 | $460,160 | $128,500 | $331,660 |
| 2017 | $5,059 | $449,710 | $128,500 | $321,210 |
| 2016 | $5,034 | $439,670 | $0 | $0 |
| 2015 | $4,792 | $293,690 | $0 | $293,690 |
| 2014 | $4,764 | $293,930 | $0 | $293,930 |
Agents Affiliated with this Home
-
Cihan Baysal

Seller's Agent in 2021
Cihan Baysal
Long & Foster
(571) 723-6890
3 in this area
151 Total Sales
-
Elnaz Asemani

Buyer's Agent in 2021
Elnaz Asemani
Pearson Smith Realty, LLC
(571) 429-7477
3 in this area
38 Total Sales
-
Sarah Reynolds

Seller's Agent in 2017
Sarah Reynolds
Keller Williams Realty
(703) 844-3425
97 in this area
3,743 Total Sales
-
Z
Buyer's Agent in 2017
Zim Andican
Samson Properties
-

Seller's Agent in 2014
Tiffany Ford
Coldwell Banker (NRT-Southeast-MidAtlantic)
(703) 946-0191
17 Total Sales
-
Lisa Alonso

Seller Co-Listing Agent in 2014
Lisa Alonso
Pearson Smith Realty, LLC
(703) 606-6792
1 in this area
33 Total Sales
Map
Source: Bright MLS
MLS Number: 1000728357
APN: 248-20-0472
- 41686 McMonagle Square
- 41745 McMonagle Square
- 25055 Sullivan Terrace
- 41706 Deer Grass Terrace
- 25067 Great Berkhamsted Dr
- 41835 Diabase Square
- 41597 Hoffman Dr
- 25157 Himalayas Terrace
- 41749 Eloquence Terrace
- 41537 Ware Ct
- 25159 Hummocky Terrace
- 25187 Hummocky Terrace
- 41459 Tarragon Leaf Dr
- 41736 Mcdivitt Terrace
- 41907 Gallberry Terrace
- 25086 Magnetite Terrace
- 24873 Culbertson Terrace
- 41923 Moreland Mine Terrace
- 25369 Peaceful Terrace
- 25119 Sweetspire Square
