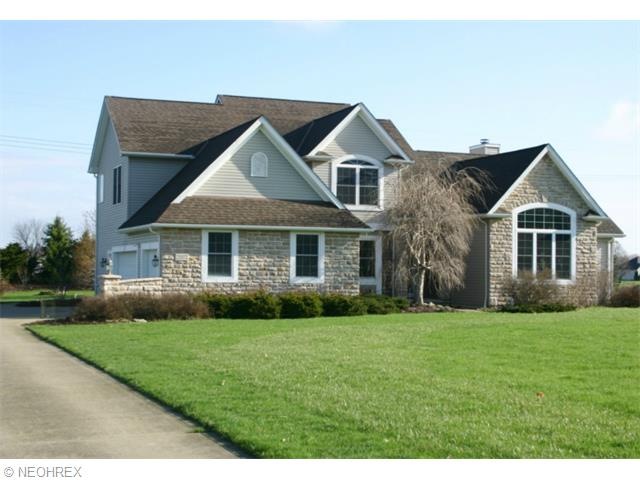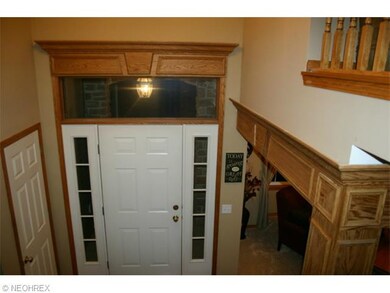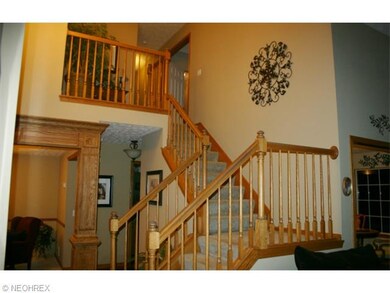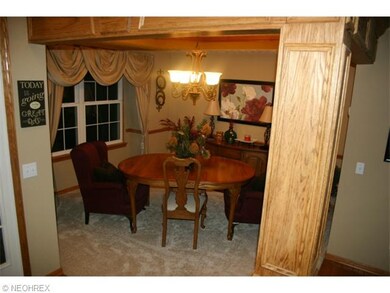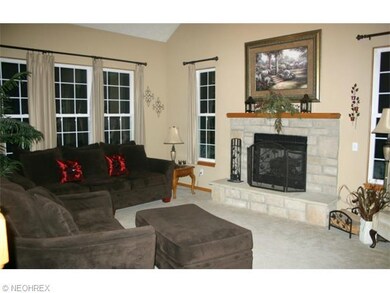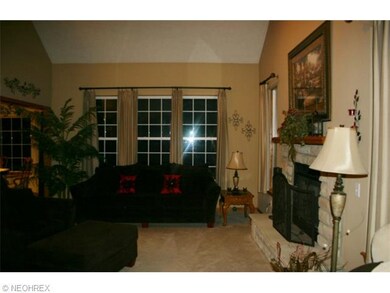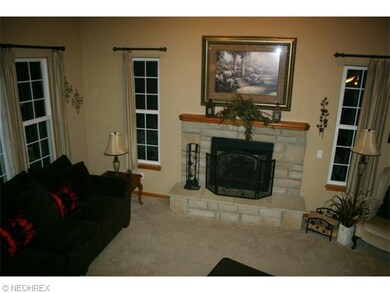
25072 Saddlehorn Cir Columbia Station, OH 44028
Highlights
- Cape Cod Architecture
- Porch
- Patio
- 1 Fireplace
- 3 Car Attached Garage
- Sound System
About This Home
As of September 2019REDFERN FARMS* Open floor plan with 2 story foyer*4 bedroom 3.5 baths*There are two master bedrooms one is on the first floor 20x15 with master bathroom and walk in closet, hardwood floors (This was an addition in 2009 currently being used as an office/study) and the second master bedroom is on the second floor with master bath and walk in closet vaulted ceiling*Updated 24x13 kitchen with granite counter tops & newer stainless steel appliances including a double oven!*Formal dining room with tray ceiling*Great room with stone fireplace and vaulted ceiling* Enjoy the finished basement with media/theater room*Bar*Rec room and office*1st floor Laundry*3 car garage*1 acre lot*
Last Agent to Sell the Property
RE/MAX Above & Beyond License #2006001871 Listed on: 01/12/2015

Co-Listed By
Rinula Vassilakis
Deleted Agent License #2014004558
Last Buyer's Agent
Laura Dembowski
Deleted Agent License #2010000663

Home Details
Home Type
- Single Family
Est. Annual Taxes
- $6,516
Year Built
- Built in 2003
Lot Details
- 1 Acre Lot
- Street terminates at a dead end
- South Facing Home
HOA Fees
- $17 Monthly HOA Fees
Home Design
- Cape Cod Architecture
- Colonial Architecture
- Asphalt Roof
- Stone Siding
- Vinyl Construction Material
Interior Spaces
- 2,423 Sq Ft Home
- 2-Story Property
- Sound System
- 1 Fireplace
Kitchen
- Range
- Microwave
- Dishwasher
- Disposal
Bedrooms and Bathrooms
- 4 Bedrooms
Finished Basement
- Basement Fills Entire Space Under The House
- Sump Pump
Home Security
- Carbon Monoxide Detectors
- Fire and Smoke Detector
Parking
- 3 Car Attached Garage
- Garage Door Opener
Outdoor Features
- Patio
- Porch
Utilities
- Forced Air Heating and Cooling System
- Heating System Uses Gas
- Septic Tank
Community Details
- Redfern Farms Community
Listing and Financial Details
- Assessor Parcel Number 12-00-019-000-074
Ownership History
Purchase Details
Home Financials for this Owner
Home Financials are based on the most recent Mortgage that was taken out on this home.Purchase Details
Home Financials for this Owner
Home Financials are based on the most recent Mortgage that was taken out on this home.Purchase Details
Home Financials for this Owner
Home Financials are based on the most recent Mortgage that was taken out on this home.Similar Homes in Columbia Station, OH
Home Values in the Area
Average Home Value in this Area
Purchase History
| Date | Type | Sale Price | Title Company |
|---|---|---|---|
| Warranty Deed | $345,000 | Ohio Real Title | |
| Warranty Deed | -- | Revere Title Agency Inc | |
| Corporate Deed | $272,900 | Resource Title Agency Inc |
Mortgage History
| Date | Status | Loan Amount | Loan Type |
|---|---|---|---|
| Previous Owner | $100,000 | New Conventional | |
| Previous Owner | $60,000 | New Conventional | |
| Previous Owner | $178,000 | New Conventional | |
| Previous Owner | $50,000 | Future Advance Clause Open End Mortgage | |
| Previous Owner | $180,600 | Unknown | |
| Previous Owner | $15,000 | Unknown | |
| Previous Owner | $180,000 | No Value Available |
Property History
| Date | Event | Price | Change | Sq Ft Price |
|---|---|---|---|---|
| 09/11/2019 09/11/19 | Sold | $345,000 | -1.4% | $114 / Sq Ft |
| 08/13/2019 08/13/19 | Pending | -- | -- | -- |
| 08/09/2019 08/09/19 | For Sale | $349,900 | +25.9% | $116 / Sq Ft |
| 08/21/2015 08/21/15 | Sold | $278,000 | -15.7% | $115 / Sq Ft |
| 07/22/2015 07/22/15 | Pending | -- | -- | -- |
| 01/12/2015 01/12/15 | For Sale | $329,900 | -- | $136 / Sq Ft |
Tax History Compared to Growth
Tax History
| Year | Tax Paid | Tax Assessment Tax Assessment Total Assessment is a certain percentage of the fair market value that is determined by local assessors to be the total taxable value of land and additions on the property. | Land | Improvement |
|---|---|---|---|---|
| 2024 | $6,608 | $151,809 | $29,750 | $122,059 |
| 2023 | $6,390 | $128,251 | $22,953 | $105,298 |
| 2022 | $6,233 | $128,251 | $22,953 | $105,298 |
| 2021 | $6,294 | $128,251 | $22,953 | $105,298 |
| 2020 | $6,415 | $117,340 | $21,000 | $96,340 |
| 2019 | $6,376 | $117,340 | $21,000 | $96,340 |
| 2018 | $6,786 | $117,340 | $21,000 | $96,340 |
| 2017 | $7,147 | $121,390 | $22,700 | $98,690 |
| 2016 | $7,199 | $121,390 | $22,700 | $98,690 |
| 2015 | $7,419 | $121,390 | $22,700 | $98,690 |
| 2014 | $4,766 | $105,560 | $19,740 | $85,820 |
| 2013 | $4,766 | $105,560 | $19,740 | $85,820 |
Agents Affiliated with this Home
-

Seller's Agent in 2019
The Young Team
Keller Williams Greater Metropolitan
(216) 378-9618
765 Total Sales
-

Seller's Agent in 2015
Angela Giarikos
RE/MAX
(216) 598-0039
114 Total Sales
-
R
Seller Co-Listing Agent in 2015
Rinula Vassilakis
Deleted Agent
-
L
Buyer's Agent in 2015
Laura Dembowski
Deleted Agent
Map
Source: MLS Now
MLS Number: 3677491
APN: 12-00-019-000-074
- 10261 Baker Creek Ln
- 23213 Snell Rd
- 23789 Snell Rd
- 23616 Daisey Dr
- 10354 Greenview Dr
- 10310 Greenview Dr
- 23540 Celestine Way
- 8988 Leatherleaf Dr
- 0 E River Rd Unit 5120285
- 8981 Leatherleaf Dr
- 12490 Challenge Way
- 23755 Rebecca Ln
- 8915 Leatherleaf Dr
- 10444 E River Rd
- 23563 Rebecca Ln
- 8896 Firethorne Dr
- 23287 Rebecca Ln
- 23761 St Andrews Dr
- 9892 Valleyview Dr
- 8748 Bottle Brush Dr
