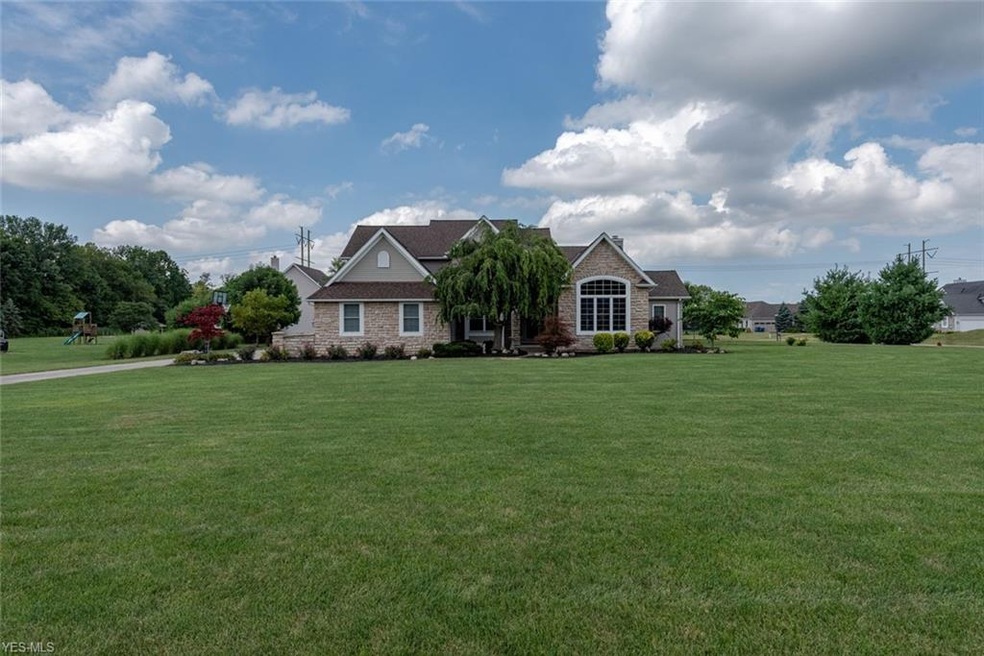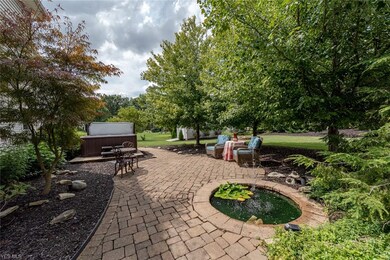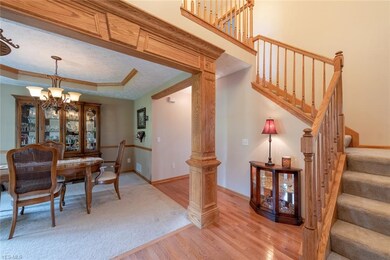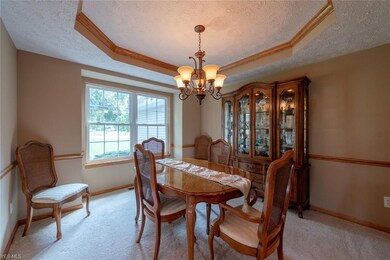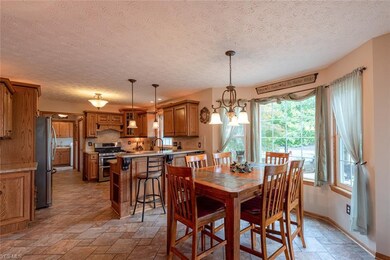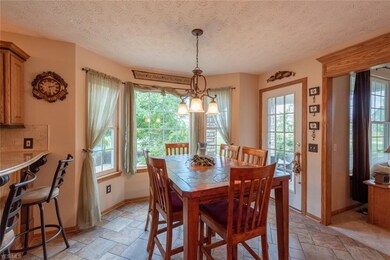
25072 Saddlehorn Cir Columbia Station, OH 44028
Highlights
- Colonial Architecture
- Corner Lot
- Patio
- 1 Fireplace
- 3 Car Attached Garage
- Forced Air Heating and Cooling System
About This Home
As of September 2019Situated on a beautifully landscaped 1 acre lot in Columbia Station, this stunning colonial leaves nothing to be desired! This home features a gorgeous eat-in kitchen, a lovely master suite, and a brick patio that overlooks the serene backyard. All that is missing is you! The living room features vaulted ceilings and a cozy stone fireplace. Off of the living room, there is a bedroom suite that is currently set up as a family room. The kitchen boasts granite counters, stainless steel appliances, a breakfast bar, and a sunny eat-in area with patio access. The formal dining room, a laundry room, and a half bath complete the first floor. Upstairs, you will find three spacious bedrooms, including the master suite which features a beautiful en suite bath with double sinks, a soaking tub, and a step-in shower. An additional full bath rounds off the second floor. The finished lower level is built for entertaining, featuring a rec room, a bar, a home theater, and a bonus room perfect for an office or play room. Outside, you are sure to enjoy relaxing on the back patio, which includes a hot tub, a fountain, and a covered pavilion, plus there is a storage shed and a 3-car garage. Located off of Redfern Road, this home is just minutes away from Cleveland Hopkins International Airport, Rocky River Reservation, and Mill Stream Run Reservation, very convenient to the turnpike and area highways. Do not miss out on this opportunity to own a stunning home in an excellent location!
Last Agent to Sell the Property
Keller Williams Greater Metropolitan License #2009004440 Listed on: 08/09/2019

Last Buyer's Agent
Keller Williams Greater Metropolitan License #2009004440 Listed on: 08/09/2019

Home Details
Home Type
- Single Family
Est. Annual Taxes
- $6,426
Year Built
- Built in 2003
Lot Details
- 1 Acre Lot
- Corner Lot
HOA Fees
- $13 Monthly HOA Fees
Parking
- 3 Car Attached Garage
Home Design
- Colonial Architecture
- Asphalt Roof
- Vinyl Construction Material
Interior Spaces
- 2-Story Property
- 1 Fireplace
- Finished Basement
- Basement Fills Entire Space Under The House
Bedrooms and Bathrooms
- 4 Bedrooms
Outdoor Features
- Patio
Utilities
- Forced Air Heating and Cooling System
- Heating System Uses Gas
Community Details
- Redfern Farms Sub Community
Listing and Financial Details
- Assessor Parcel Number 12-00-019-000-074
Ownership History
Purchase Details
Home Financials for this Owner
Home Financials are based on the most recent Mortgage that was taken out on this home.Purchase Details
Home Financials for this Owner
Home Financials are based on the most recent Mortgage that was taken out on this home.Purchase Details
Home Financials for this Owner
Home Financials are based on the most recent Mortgage that was taken out on this home.Similar Homes in Columbia Station, OH
Home Values in the Area
Average Home Value in this Area
Purchase History
| Date | Type | Sale Price | Title Company |
|---|---|---|---|
| Warranty Deed | $345,000 | Ohio Real Title | |
| Warranty Deed | -- | Revere Title Agency Inc | |
| Corporate Deed | $272,900 | Resource Title Agency Inc |
Mortgage History
| Date | Status | Loan Amount | Loan Type |
|---|---|---|---|
| Previous Owner | $100,000 | New Conventional | |
| Previous Owner | $60,000 | New Conventional | |
| Previous Owner | $178,000 | New Conventional | |
| Previous Owner | $50,000 | Future Advance Clause Open End Mortgage | |
| Previous Owner | $180,600 | Unknown | |
| Previous Owner | $15,000 | Unknown | |
| Previous Owner | $180,000 | No Value Available |
Property History
| Date | Event | Price | Change | Sq Ft Price |
|---|---|---|---|---|
| 09/11/2019 09/11/19 | Sold | $345,000 | -1.4% | $114 / Sq Ft |
| 08/13/2019 08/13/19 | Pending | -- | -- | -- |
| 08/09/2019 08/09/19 | For Sale | $349,900 | +25.9% | $116 / Sq Ft |
| 08/21/2015 08/21/15 | Sold | $278,000 | -15.7% | $115 / Sq Ft |
| 07/22/2015 07/22/15 | Pending | -- | -- | -- |
| 01/12/2015 01/12/15 | For Sale | $329,900 | -- | $136 / Sq Ft |
Tax History Compared to Growth
Tax History
| Year | Tax Paid | Tax Assessment Tax Assessment Total Assessment is a certain percentage of the fair market value that is determined by local assessors to be the total taxable value of land and additions on the property. | Land | Improvement |
|---|---|---|---|---|
| 2024 | $6,608 | $151,809 | $29,750 | $122,059 |
| 2023 | $6,390 | $128,251 | $22,953 | $105,298 |
| 2022 | $6,233 | $128,251 | $22,953 | $105,298 |
| 2021 | $6,294 | $128,251 | $22,953 | $105,298 |
| 2020 | $6,415 | $117,340 | $21,000 | $96,340 |
| 2019 | $6,376 | $117,340 | $21,000 | $96,340 |
| 2018 | $6,786 | $117,340 | $21,000 | $96,340 |
| 2017 | $7,147 | $121,390 | $22,700 | $98,690 |
| 2016 | $7,199 | $121,390 | $22,700 | $98,690 |
| 2015 | $7,419 | $121,390 | $22,700 | $98,690 |
| 2014 | $4,766 | $105,560 | $19,740 | $85,820 |
| 2013 | $4,766 | $105,560 | $19,740 | $85,820 |
Agents Affiliated with this Home
-
The Young Team

Seller's Agent in 2019
The Young Team
Keller Williams Greater Metropolitan
(216) 378-9618
714 Total Sales
-
Angela Giarikos

Seller's Agent in 2015
Angela Giarikos
RE/MAX
(216) 598-0039
115 Total Sales
-
R
Seller Co-Listing Agent in 2015
Rinula Vassilakis
Deleted Agent
-
L
Buyer's Agent in 2015
Laura Dembowski
Deleted Agent
Map
Source: MLS Now
MLS Number: 4122974
APN: 12-00-019-000-074
- Buchanan Plan at Baker Creek Estates
- Brennan Plan at Baker Creek Estates
- Sebastian Plan at Baker Creek Estates
- Lyndhurst Plan at Baker Creek Estates
- 23213 Snell Rd
- Belleville Plan at The Estates of Columbia Ridge
- Ash Lawn Plan at The Estates of Columbia Ridge
- Brennan Plan at The Estates of Columbia Ridge
- Lyndhurst Plan at The Estates of Columbia Ridge
- Alden Plan at The Estates of Columbia Ridge
- Vanderburgh Plan at The Estates of Columbia Ridge
- Buchanan Plan at The Estates of Columbia Ridge
- 12857 Caribou Ct
- Lehigh w/ Finished Basement Plan at Ashford Cove
- Anderson w/ Finished Basement Plan at Ashford Cove
- Ballenger w/ Finished Basement Plan at Ashford Cove
- Columbia w/ Finished Basement Plan at Ashford Cove
- Hudson w/ Finished Basement Plan at Ashford Cove
- 1030 Ashford Ct
- 10310 Greenview Dr
